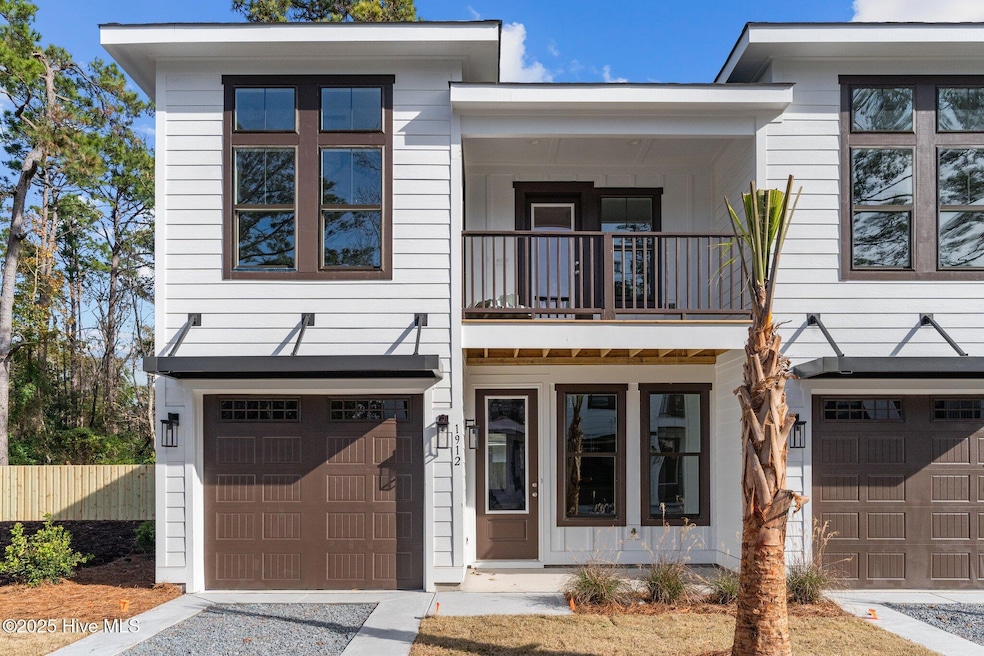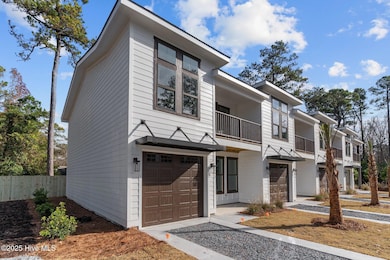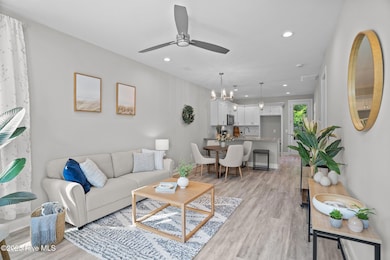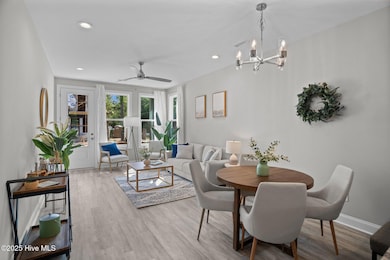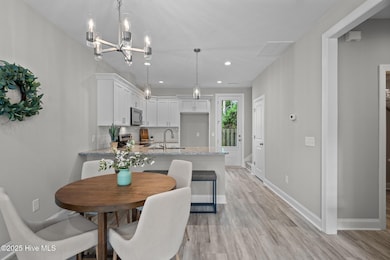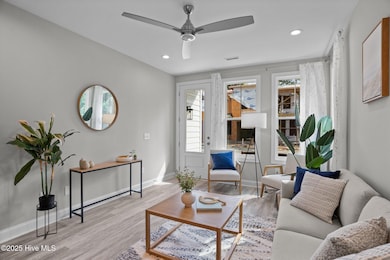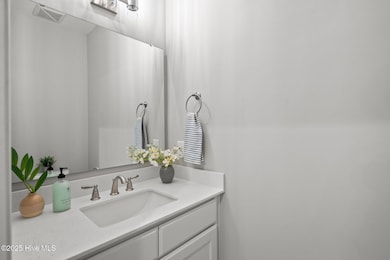1912 Seacottage Way Wilmington, NC 28403
Eastwind-Piney Acres NeighborhoodHighlights
- Mud Room
- Balcony
- Resident Manager or Management On Site
- John T. Hoggard High School Rated A-
- 1 Car Attached Garage
- Picnic Area
About This Home
Stylish 3 bed 2.5 bath townhome with one-car garage available for lease with water, sewer, trash, and lawn-care included! Perfectly located, this home offers an ideal location for Wilmington's amazing lifestyle: 8 minutes to Wrightsville beach and Mayfaire, 5 minutes from Bradley Creek Marina and Airlie Gardens, and just 20 minutes to historic downtown Wilmington. With 9' ceilings, LVP floors, granite counters, stainless appliances, and sizable closet storage - this home is truly move-in-ready. The primary suite features a large walk-in closet, high ceilings, and a full-tile walk-in shower. Two of the three bedrooms exit to an upstairs balcony, allowing for some fresh air and enjoyment of Wilmington's mild climate. Available for immediate occupancy, don't let this one slip away and start living the dream in sunny Wilmington, NC!
Townhouse Details
Home Type
- Townhome
Est. Annual Taxes
- $2,408
Year Built
- Built in 2024
Home Design
- Wood Frame Construction
Interior Spaces
- 1,500 Sq Ft Home
- 2-Story Property
- Mud Room
- Combination Dining and Living Room
Kitchen
- Range
- Dishwasher
Flooring
- Carpet
- Tile
- Luxury Vinyl Plank Tile
Bedrooms and Bathrooms
- 3 Bedrooms
Parking
- 1 Car Attached Garage
- Garage Door Opener
- Driveway
- Parking Lot
- Off-Street Parking
Schools
- College Park Elementary School
- Williston Middle School
- Hoggard High School
Utilities
- Forced Air Heating System
- Heat Pump System
- Co-Op Water
- Electric Water Heater
Additional Features
- Balcony
- 1,742 Sq Ft Lot
- Interior Unit
Listing and Financial Details
- Tenant pays for deposit, electricity
- The owner pays for cable TV, electricity, deposit
- Tax Lot 5
Community Details
Overview
- Property has a Home Owners Association
- Master Insurance
- Maintained Community
Pet Policy
- Pets Allowed
Additional Features
- Picnic Area
- Resident Manager or Management On Site
Map
Source: Hive MLS
MLS Number: 100540968
APN: R05618-007-041-000
- 1907 Seacottage Way
- 5622 Shell Road Village Dr
- 5413 Park Ave
- 123 Hinton Ave
- 610 Dogwood
- 5329 Autumn Dr
- 5610 Brittain Dr
- 5908 Camelot Ct
- 5302 Autumn Dr
- 5049 Park Ave S
- 115 Saeagate Place
- 117 Seagate Place
- 561 Rose Ave
- 116 Seagate Place
- 112 Seagate Place
- 426 Arbor Way
- 213 Woodland Dr
- 1058 Headwater Cove Ln
- 5842 Greenville Loop
- 241 Bradford Rd
- 5413 Park Ave
- 3529 Adirondack Way
- 5326 Park Ave Unit C
- 6004 Larson Place
- 114 Avondale Ave
- 518 Rose Ave
- 5405 Autumn Dr
- 129 Myrtle Ave
- 338 Emerald Cove Ct
- 228 Jordan Ln
- 232 Jordan
- 112 Seagate Place
- 445 51st St
- 6018 Shinnwood Rd
- 202 Dixie Ave Unit 202 Dixie (Downstairs)
- 6211 Wrightsville Ave Unit 118
- 4929 Oleander Dr
- 323 Monlandil Dr
- 4919 W Rainbow Dr
- 818 Strickland Place
