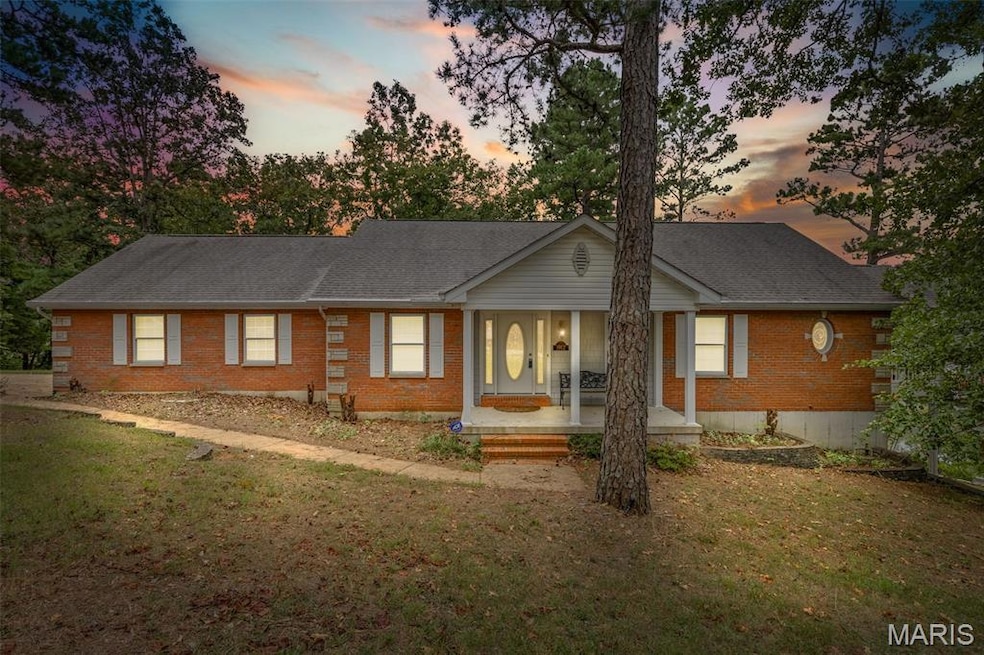
1912 Shayne Dr Bonne Terre, MO 63628
Estimated payment $2,480/month
Highlights
- Lake Front
- Boating
- Deck
- Beach Access
- Community Lake
- Vaulted Ceiling
About This Home
Lakefront living in Terre Du Lac! This brick and stone accented ranch sits on beautiful Lac Shayne and is built for comfort, entertaining, and year-round enjoyment. The backyard features terraced retaining walls with natural foliage for privacy, leading down to your own concrete boat dock. Multiple outdoor spaces include a covered deck, covered patio, and an open deck overlooking the water.
Inside, you’ll find hardwood floors, vaulted ceilings, a gas fireplace, and a bright kitchen with plenty of storage. The primary suite offers a walk-in closet and a spa-like bath with separate tub and shower. A main-level laundry room with sink adds convenience.
The fully finished walkout basement provides even more living space with a family room, bedroom, and full bath—perfect for guests or extended stays. The oversized 2-car garage includes built-in cabinetry for storage and projects.
Enjoy all that Terre Du Lac has to offer: 16 lakes, golf, tennis, beaches, and more—all just an hour south of St. Louis. This is lake life at its best!
Home Details
Home Type
- Single Family
Est. Annual Taxes
- $1,382
Year Built
- Built in 2002
Lot Details
- 0.42 Acre Lot
- Lake Front
- Terraced Lot
HOA Fees
- $67 Monthly HOA Fees
Parking
- 2 Car Attached Garage
Home Design
- Ranch Style House
- Brick or Stone Veneer
- Architectural Shingle Roof
- Vinyl Siding
- Concrete Perimeter Foundation
Interior Spaces
- Vaulted Ceiling
- Ceiling Fan
- Gas Fireplace
- Entrance Foyer
- Family Room
- Living Room with Fireplace
- Storage Room
Kitchen
- Electric Range
- Microwave
- Dishwasher
- Stainless Steel Appliances
- Disposal
Flooring
- Wood
- Carpet
- Concrete
- Ceramic Tile
Bedrooms and Bathrooms
- 3 Bedrooms
- Walk-In Closet
Laundry
- Laundry Room
- Laundry on main level
- Sink Near Laundry
Finished Basement
- Walk-Out Basement
- Basement Fills Entire Space Under The House
- Interior Basement Entry
- Basement Ceilings are 8 Feet High
- Finished Basement Bathroom
- Basement Window Egress
Home Security
- Home Security System
- Fire and Smoke Detector
Outdoor Features
- Beach Access
- Deck
- Enclosed Patio or Porch
- Terrace
Schools
- Potosi Elem. Elementary School
- John A. Evans Middle School
- Potosi High School
Utilities
- Forced Air Heating and Cooling System
- Heating System Uses Natural Gas
- Underground Utilities
- Single-Phase Power
- 220 Volts
- Natural Gas Connected
- Water Heater
- Cable TV Available
Listing and Financial Details
- Assessor Parcel Number 20-7.0-025-001-005-017.00000
Community Details
Overview
- Association fees include ground maintenance, maintenance parking/roads, common area maintenance, management
- Terre Du Lac Association
- Community Lake
Recreation
- Boating
Additional Features
- Common Area
- Building Security System
Map
Home Values in the Area
Average Home Value in this Area
Property History
| Date | Event | Price | Change | Sq Ft Price |
|---|---|---|---|---|
| 09/08/2025 09/08/25 | Pending | -- | -- | -- |
| 09/03/2025 09/03/25 | For Sale | $425,000 | -- | $158 / Sq Ft |
Similar Homes in Bonne Terre, MO
Source: MARIS MLS
MLS Number: MIS25058673
- 1752 Capri Dr
- 0 Tiffany Dr
- 375 Rue Lamande
- 10028 Debbie Place
- 10185 Springer Rd
- 0 Perree Ct
- 110 N Capri Ridge Dr
- 10102 Springer Rd
- 509 Saint Francois Rd
- 1761 N Capri Dr
- 0 Bourbon Dr Unit MAR25008263
- 16-G-21 Antoinette Dr
- 640 E Capri Dr
- 1535 Charmaine Dr
- 1531 Charmaine Dr
- 533 E Capri Dr
- 0 Charmaine Unit MAR25028036
- 419 Darcie Dr
- 1713 Rue Versailles
- 0 Mimeaux Unit MIS25036418






