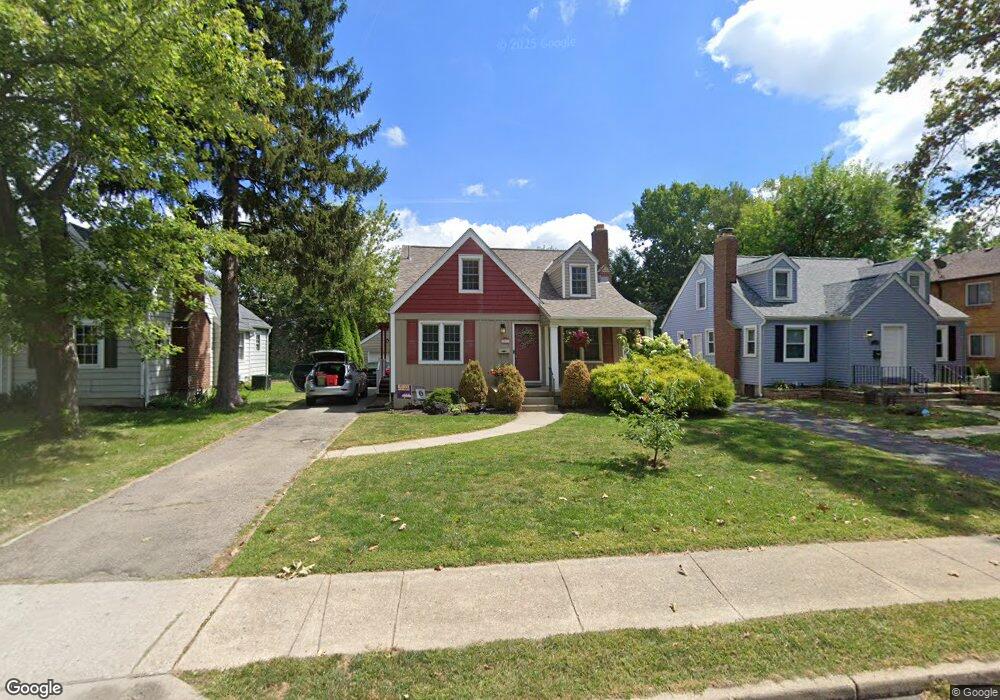1912 Shroyer Rd Dayton, OH 45419
Estimated Value: $247,000 - $292,000
3
Beds
3
Baths
1,162
Sq Ft
$234/Sq Ft
Est. Value
About This Home
This home is located at 1912 Shroyer Rd, Dayton, OH 45419 and is currently estimated at $271,662, approximately $233 per square foot. 1912 Shroyer Rd is a home located in Montgomery County with nearby schools including Smith Elementary School, Julian & Marjorie Lange School Elementary School, and Oakwood Junior High School.
Ownership History
Date
Name
Owned For
Owner Type
Purchase Details
Closed on
Dec 1, 2022
Sold by
Sell Brian C
Bought by
Bratka Aaron Lawrence
Current Estimated Value
Home Financials for this Owner
Home Financials are based on the most recent Mortgage that was taken out on this home.
Original Mortgage
$236,590
Outstanding Balance
$229,491
Interest Rate
6.95%
Mortgage Type
VA
Estimated Equity
$42,171
Purchase Details
Closed on
Mar 8, 2022
Sold by
Sarmir and Lauren
Bought by
Sell Brian C
Home Financials for this Owner
Home Financials are based on the most recent Mortgage that was taken out on this home.
Original Mortgage
$190,486
Interest Rate
3.76%
Mortgage Type
FHA
Purchase Details
Closed on
Nov 29, 2017
Sold by
Calia Linda C
Bought by
Sarmir Michael and Sarmir Lauren
Purchase Details
Closed on
Jan 30, 1998
Sold by
Vogt Jacqueline R
Bought by
Calia Linda C
Purchase Details
Closed on
Dec 12, 1996
Sold by
Carnes Rudolph and Carnes Carol A
Bought by
Vogt Jacqueline R
Purchase Details
Closed on
Jun 26, 1996
Sold by
Harris Mary Lempher and Harris Mary T
Bought by
Carnes Rudolph and Carnes Carol A
Create a Home Valuation Report for This Property
The Home Valuation Report is an in-depth analysis detailing your home's value as well as a comparison with similar homes in the area
Home Values in the Area
Average Home Value in this Area
Purchase History
| Date | Buyer | Sale Price | Title Company |
|---|---|---|---|
| Bratka Aaron Lawrence | $245,000 | None Listed On Document | |
| Sell Brian C | -- | Landmark Title | |
| Sarmir Michael | $137,500 | M&M Title Company | |
| Calia Linda C | $104,500 | -- | |
| Vogt Jacqueline R | $98,000 | -- | |
| Carnes Rudolph | $68,000 | -- |
Source: Public Records
Mortgage History
| Date | Status | Borrower | Loan Amount |
|---|---|---|---|
| Open | Bratka Aaron Lawrence | $236,590 | |
| Previous Owner | Sell Brian C | $190,486 |
Source: Public Records
Tax History Compared to Growth
Tax History
| Year | Tax Paid | Tax Assessment Tax Assessment Total Assessment is a certain percentage of the fair market value that is determined by local assessors to be the total taxable value of land and additions on the property. | Land | Improvement |
|---|---|---|---|---|
| 2024 | $4,629 | $61,750 | $24,380 | $37,370 |
| 2023 | $4,629 | $61,750 | $24,380 | $37,370 |
| 2022 | $4,299 | $47,840 | $18,900 | $28,940 |
| 2021 | $4,358 | $47,840 | $18,900 | $28,940 |
| 2020 | $4,281 | $47,840 | $18,900 | $28,940 |
| 2019 | $4,825 | $48,420 | $18,900 | $29,520 |
| 2018 | $4,305 | $48,420 | $18,900 | $29,520 |
| 2017 | $4,237 | $48,420 | $18,900 | $29,520 |
| 2016 | $4,052 | $42,020 | $18,900 | $23,120 |
| 2015 | $3,762 | $42,020 | $18,900 | $23,120 |
| 2014 | $3,762 | $42,020 | $18,900 | $23,120 |
| 2012 | -- | $37,280 | $17,500 | $19,780 |
Source: Public Records
Map
Nearby Homes
- 1925 Shroyer Rd Unit 1923
- 1809 Shroyer Rd
- 355 Hadley Ave
- 445 Peach Orchard Ave
- 1622 Shroyer Rd
- 343 Telford Ave
- 651 Wiltshire Blvd
- 647 Monteray Ave
- 2322 Shroyer Rd Unit 2320
- 2513 Hazelwood Ave
- 2701 Aerial Ave
- 719 Wiltshire Blvd
- 452 Orchard Dr
- 2286 Yorkshire Place
- 2732 Aerial Ave Unit 2728
- 311 Wonderly Ave
- 2601 Oakley Ave
- 835 Greenmount Blvd
- 651 Broad Blvd
- 2625 Oakley Ave
- 1906 Shroyer Rd
- 1922 Shroyer Rd
- 1900 Shroyer Rd
- 1920 Shroyer Rd
- 1920 Shroyer Rd Unit B
- 515 Corona Ave
- 514 Wiltshire Blvd
- 514 Wiltshire Blvd Unit C
- 520 Wiltshire Blvd
- 521 Corona Ave Unit A
- 521 Corona Ave Unit D
- 521 Corona Ave
- 1915 Shroyer Rd
- 1907 Shroyer Rd
- 1919 Shroyer Rd
- 2000 Shroyer Rd
- 1923 Shroyer Rd
- 1901 Shroyer Rd
- 1822 Shroyer Rd
- 526 Wiltshire Blvd Unit A
