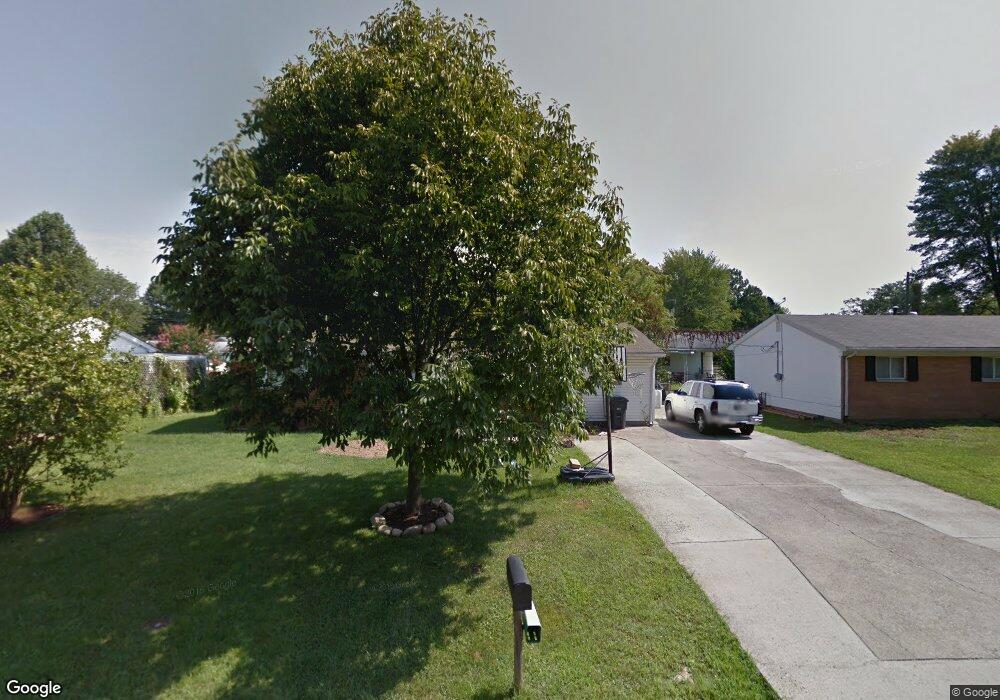1912 Vienna Rd Charlestown, IN 47111
Estimated Value: $145,000 - $188,000
3
Beds
2
Baths
1,040
Sq Ft
$170/Sq Ft
Est. Value
About This Home
This home is located at 1912 Vienna Rd, Charlestown, IN 47111 and is currently estimated at $176,398, approximately $169 per square foot. 1912 Vienna Rd is a home located in Clark County with nearby schools including Pleasant Ridge Elementary School, Charlestown Senior High School, and St. Michael School.
Create a Home Valuation Report for This Property
The Home Valuation Report is an in-depth analysis detailing your home's value as well as a comparison with similar homes in the area
Home Values in the Area
Average Home Value in this Area
Tax History Compared to Growth
Tax History
| Year | Tax Paid | Tax Assessment Tax Assessment Total Assessment is a certain percentage of the fair market value that is determined by local assessors to be the total taxable value of land and additions on the property. | Land | Improvement |
|---|---|---|---|---|
| 2024 | $1,030 | $114,800 | $28,200 | $86,600 |
| 2023 | $900 | $113,800 | $28,200 | $85,600 |
| 2022 | $684 | $97,000 | $21,200 | $75,800 |
| 2021 | $384 | $75,700 | $14,100 | $61,600 |
| 2020 | $366 | $70,400 | $12,000 | $58,400 |
| 2019 | $323 | $65,400 | $12,000 | $53,400 |
| 2018 | $375 | $69,500 | $12,000 | $57,500 |
| 2017 | $332 | $66,800 | $12,000 | $54,800 |
| 2016 | $311 | $66,200 | $12,000 | $54,200 |
| 2014 | $328 | $65,300 | $12,000 | $53,300 |
| 2013 | -- | $63,600 | $12,000 | $51,600 |
Source: Public Records
Map
Nearby Homes
- 226 Drive-In (Lot #2) Ct
- 179 5th St
- 222 Drive-In (Lot #4) Ct
- 102 Lisa Ln
- 228 Drive-In (Lot #1) Ct
- 2080 Edgewood Dr
- The Eston (Slab) Plan at Aspen Meadows
- The Harper (Slab) Plan at Aspen Meadows
- The Madelynn (Slab) Plan at Aspen Meadows
- 339 Bohart Ln
- 129 Broadmoor Ave
- BERKSHIRE Plan at Villas of Springville Manor
- AUBURN Plan at Villas of Springville Manor
- 101 Jackson Way
- 432 Springville Dr
- 435 Springville Dr
- 430 Springville Dr
- 434 Springville Dr
- 405 Charlestown Memphis Rd
- 205 Saddleback Dr
- 1916 Vienna Rd
- 1918 Vienna Rd
- 1787 Edgewood Dr
- 1785 Edgewood Dr
- 1920 Vienna Rd
- 1789 Edgewood Dr
- 2002 Vienna Rd
- 1791 Edgewood Dr
- 1803 Edgewood Dr
- 1783 Edgewood Dr
- 1786 Edgewood Dr
- 2004 Vienna Rd
- 1704 Edgewood Dr
- 1708 Edgewood Dr
- 1811 Edgewood Dr
- 1613 Edgewood Dr
- 1706 Edgewood Dr
- 2006 Vienna Rd
- 173 3rd St
- 1786 Old State Road 3
