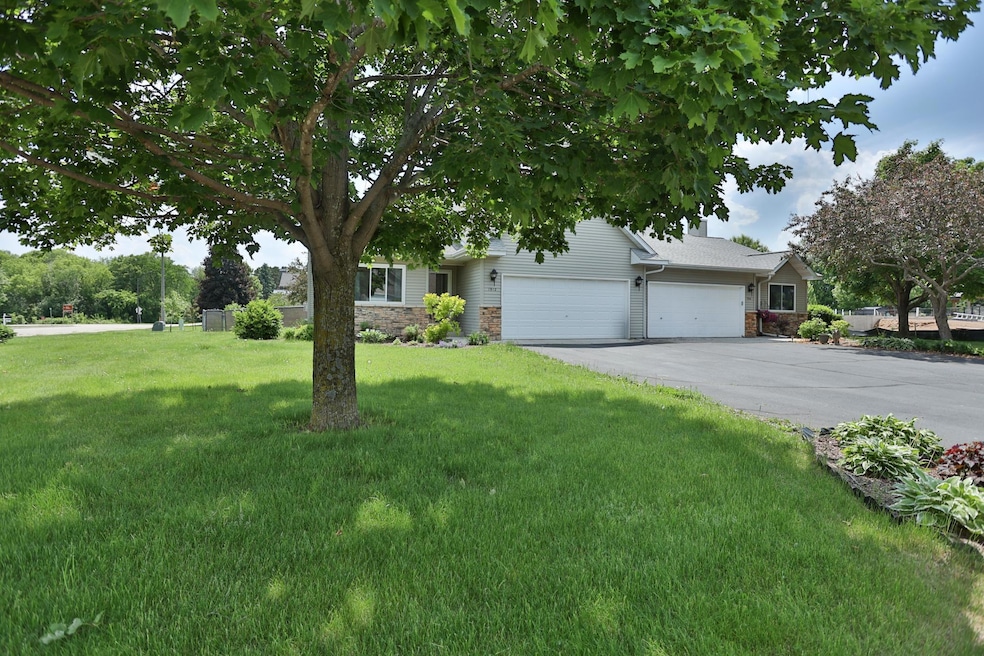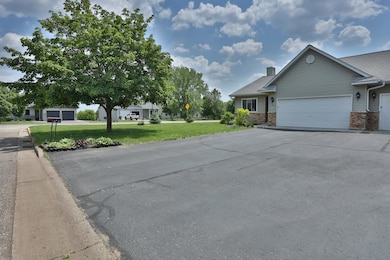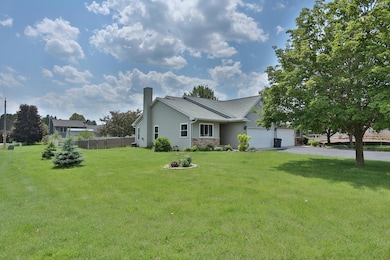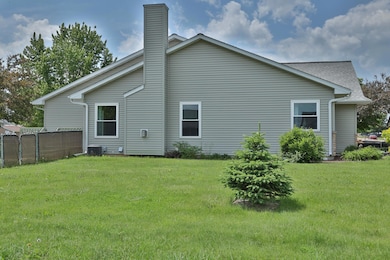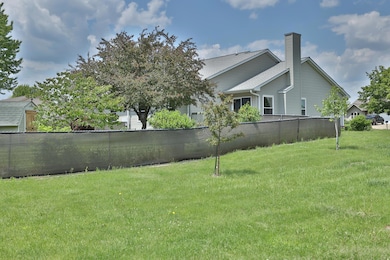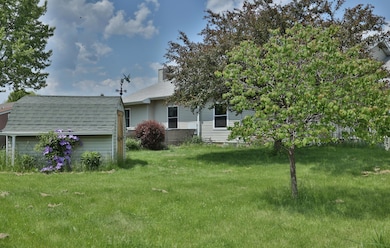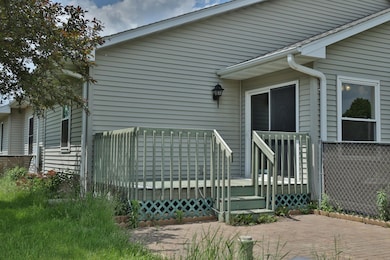
1912 W 6th St New Richmond, WI 54017
Estimated payment $1,757/month
Total Views
5,223
2
Beds
2
Baths
1,297
Sq Ft
$208
Price per Sq Ft
Highlights
- Deck
- Corner Lot
- 2 Car Attached Garage
- Bonus Room
- No HOA
- 1-Story Property
About This Home
A rare find, high quality spacious, one level living, without an association. Main level owner suite, private bath, updated w/granite countertops, glass back splash, fireplace and hardwood floors. Wonderful corner lot and fenced yard as well as a a great location across from NR Golf Club. Don't miss out on this Gem!
Townhouse Details
Home Type
- Townhome
Est. Annual Taxes
- $3,182
Year Built
- Built in 1999
Lot Details
- 0.26 Acre Lot
- Lot Dimensions are 80x138
- Property is Fully Fenced
- Privacy Fence
- Chain Link Fence
Parking
- 2 Car Attached Garage
- Garage Door Opener
Home Design
- Pitched Roof
Interior Spaces
- 1,297 Sq Ft Home
- 1-Story Property
- Living Room with Fireplace
- Bonus Room
- Unfinished Basement
- Partial Basement
- Dryer
Kitchen
- Range
- Microwave
- Dishwasher
Bedrooms and Bathrooms
- 2 Bedrooms
Outdoor Features
- Deck
Utilities
- Forced Air Heating and Cooling System
- Cable TV Available
Community Details
- No Home Owners Association
- Golf View Estates Subdivision
Listing and Financial Details
- Assessor Parcel Number 261105720024
Map
Create a Home Valuation Report for This Property
The Home Valuation Report is an in-depth analysis detailing your home's value as well as a comparison with similar homes in the area
Home Values in the Area
Average Home Value in this Area
Tax History
| Year | Tax Paid | Tax Assessment Tax Assessment Total Assessment is a certain percentage of the fair market value that is determined by local assessors to be the total taxable value of land and additions on the property. | Land | Improvement |
|---|---|---|---|---|
| 2024 | $34 | $243,700 | $33,500 | $210,200 |
| 2023 | $3,243 | $235,300 | $33,500 | $201,800 |
| 2022 | $2,759 | $213,300 | $33,500 | $179,800 |
| 2021 | $2,746 | $189,400 | $33,500 | $155,900 |
| 2020 | $2,773 | $121,900 | $9,000 | $112,900 |
| 2019 | $2,645 | $121,900 | $9,000 | $112,900 |
| 2018 | $2,686 | $121,900 | $9,000 | $112,900 |
| 2017 | $2,573 | $121,900 | $9,000 | $112,900 |
| 2016 | $2,573 | $121,900 | $9,000 | $112,900 |
| 2015 | $2,621 | $121,900 | $9,000 | $112,900 |
| 2014 | $2,554 | $121,900 | $9,000 | $112,900 |
| 2013 | $2,505 | $121,900 | $9,000 | $112,900 |
Source: Public Records
Property History
| Date | Event | Price | Change | Sq Ft Price |
|---|---|---|---|---|
| 06/06/2025 06/06/25 | For Sale | $270,000 | -- | $167 / Sq Ft |
Source: NorthstarMLS
Purchase History
| Date | Type | Sale Price | Title Company |
|---|---|---|---|
| Deed | -- | None Listed On Document | |
| Warranty Deed | $149,000 | Edina Realty Title Inc | |
| Warranty Deed | $138,000 | None Available |
Source: Public Records
Mortgage History
| Date | Status | Loan Amount | Loan Type |
|---|---|---|---|
| Previous Owner | $110,400 | Adjustable Rate Mortgage/ARM | |
| Previous Owner | $20,700 | Stand Alone Second |
Source: Public Records
Similar Homes in New Richmond, WI
Source: NorthstarMLS
MLS Number: 6734043
APN: 261-1057-20-024
Nearby Homes
- 1171 174th Ave
- 1206 Pinecrest Rd
- 1060 Sharptail Run
- 850 W Ridge Ct Unit 50
- xxx1 Pinewood Trail
- xxx2 Pinewood Trail
- 1717 107th St
- 1513 Creekwood Dr
- 1715 107th St
- 1529 Creekwood Dr
- TBD County Road A
- 1479 Creekwood Dr
- 1141 Pinewood Trail
- 1517 Creekwood Dr
- 1705 107th St
- 854 Fairfield Rd
- 1272 Pheasant Run
- 1375 Creekwood Dr
- 1368 Creekwood Dr
- 305 S Pierson Ave
- 1920 W 5th St
- 1271 Pinewood Trail Unit 7
- 801 W 8th St
- 425 W 8th St Unit 23
- 425 W 8th St Unit 21
- 611 S Dakota Ave
- 1830 Cypress Trail
- 307 S Knowles Ave
- 421 S Green Ave
- 1563 Gunston Dr Unit Gunston
- 1636 Gunston Dr
- 1636 Charleston Dr Unit A
- 1228 Wisteria Ln
- 1230 Wisteria Ln
- 1303 Blue Jay Place
- 1729 Ducktail Ct
- 120 Sarah Ln
- 118 Spring St Unit 3
- 520 Spring St
- 470 Martin Way
