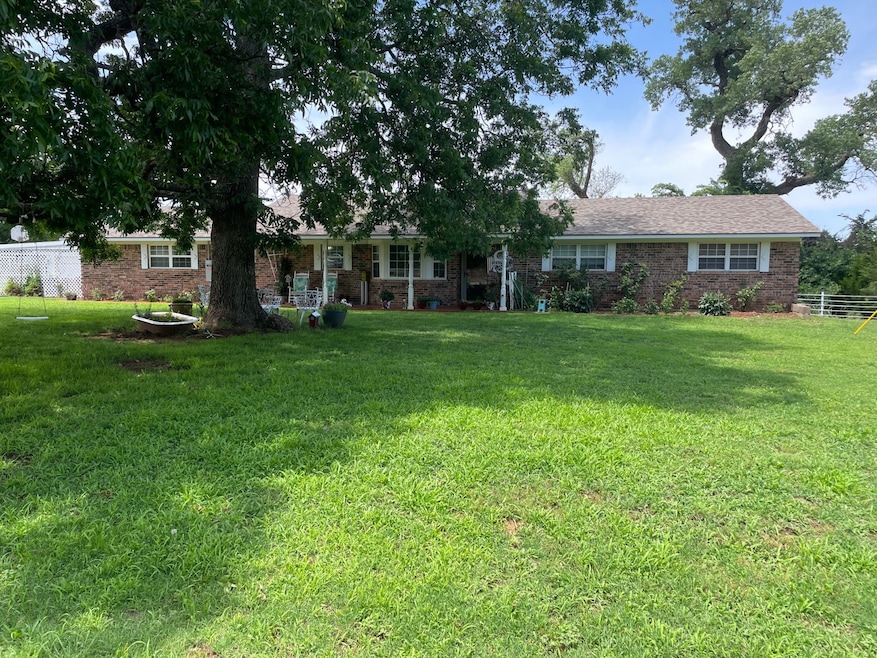19122 NE Welch Rd Fletcher, OK 73541
Estimated payment $1,948/month
Highlights
- View of Trees or Woods
- 1 Fireplace
- Enclosed Patio or Porch
- Open Floorplan
- Bonus Room
- Separate Outdoor Workshop
About This Home
Beautiful home sitting on 10 acres with a beautiful view and natural running creek. This home is secluded but close to town. The home is nestled in mature trees and has established landscape. This acreage also offers fencing, 24x14 third garage or shop , 30x40 shop with overhead door and insulated with heat. Large covered front porch that is inviting for lounging and watching the wild life. Large covered back patio that opens to the 10 acres with a view of any kind of wild life you could imagine and perfect for outside entertaining. The home offers an oversized double car attached garage that has an enclosed cellar , a large open kitchen with breakfast bar, dinning area with bay window, family room with vaulted ceiling , wood burning fireplace with a propane heater insert, bonus room off the living room that leads to the large covered patio in the back yard. This home has 3 full bedrooms and 2 full baths. The bathrooms have been updated with newer tile and fixtures. This home has had updates in the past year to include oven, hot water heater, water softener, and much more. Roof shingles are 3-4 yrs old. This home also has a whole house GENERAC generator system that comes on automatically . This is a well maintained home with a lot to offer. Location is amazing just 2 miles from town with easy access to Lawton/Ft Sill and OKC.
Property Details
Home Type
- Multi-Family
Est. Annual Taxes
- $656
Year Built
- Built in 1976
Lot Details
- 10 Acre Lot
- Fenced
- Landscaped with Trees
Parking
- 2 Car Attached Garage
- Carport
Property Views
- Woods
- Farm
- Creek or Stream
Home Design
- Property Attached
- Brick Exterior Construction
- Asphalt Roof
- Vinyl Siding
Interior Spaces
- 1,700 Sq Ft Home
- 1-Story Property
- Open Floorplan
- 1 Fireplace
- Entrance Foyer
- Family Room
- Dining Room
- Bonus Room
- Laundry Room
Kitchen
- Oven
- Microwave
- Dishwasher
Flooring
- Carpet
- Tile
Bedrooms and Bathrooms
- 3 Bedrooms
- 2 Full Bathrooms
Outdoor Features
- Enclosed Patio or Porch
- Separate Outdoor Workshop
- Outbuilding
Utilities
- Central Air
- Heat Pump System
- Septic Tank
Community Details
- Sterling Community
Map
Home Values in the Area
Average Home Value in this Area
Tax History
| Year | Tax Paid | Tax Assessment Tax Assessment Total Assessment is a certain percentage of the fair market value that is determined by local assessors to be the total taxable value of land and additions on the property. | Land | Improvement |
|---|---|---|---|---|
| 2024 | $656 | $10,013 | $82 | $9,931 |
| 2023 | $656 | $10,013 | $101 | $9,912 |
| 2022 | $659 | $10,013 | $101 | $9,912 |
| 2021 | $664 | $10,014 | $97 | $9,917 |
| 2020 | $668 | $10,014 | $106 | $9,908 |
| 2019 | $670 | $10,013 | $111 | $9,902 |
| 2018 | $671 | $10,013 | $103 | $9,910 |
| 2017 | $657 | $10,013 | $106 | $9,907 |
| 2016 | $659 | $10,014 | $104 | $9,910 |
| 2015 | $719 | $10,014 | $107 | $9,907 |
| 2014 | $736 | $10,014 | $107 | $9,907 |
Property History
| Date | Event | Price | Change | Sq Ft Price |
|---|---|---|---|---|
| 08/27/2025 08/27/25 | For Sale | $350,000 | 0.0% | $206 / Sq Ft |
| 08/27/2025 08/27/25 | Off Market | $350,000 | -- | -- |
| 06/24/2025 06/24/25 | Price Changed | $350,000 | -6.7% | $206 / Sq Ft |
| 06/17/2025 06/17/25 | For Sale | $375,000 | -- | $221 / Sq Ft |
Source: My State MLS
MLS Number: 11519292
APN: 160009427
- 11726 NE 180th St
- 107 W Oliver
- 102 S E Dr
- 109 SW C Ave
- 17988 Oklahoma 17
- 107 S 6th St
- 109 6th Ave
- 117 S 6th
- 120 6th Ave
- 13499 Beechnut Ln Unit 4
- 13403 NE 225th St
- TBD NE 225th St
- 9986 NE 150th St
- 13777 NE Dillan Ln
- 25246 Ok-17
- 16975 NE North Dr
- 112 NE Blackberry Rd
- 11269 NE Jere Layne
- 13494 Timber Creek Loop Unit 3
- 13510 Timber Creek Loop Unit 27
- 101 G St
- 203 N 4th St
- 3502 E Gore Blvd
- 3501 E Gore Blvd
- 5703 Geronimo Rd
- 315 SE Warwick Way
- 22548 Oklahoma 49
- 3011 E Gore Blvd
- 1015 SE 40th St
- 20 NW Mission Blvd
- 412 NW 3rd St
- 404 NW 3rd St Unit S
- 1602 NW Lindy Ave Unit 1
- 1604 NW Lindy Ave Unit 2
- 416 NW Euclid Ave Unit up SS
- 416 NW Euclid Ave Unit up front North
- 505 NW Dearborn Ave
- 1306 NW Irwin Ave
- 1810 NW Lindy Ave
- 1410 NW Taylor Ave







