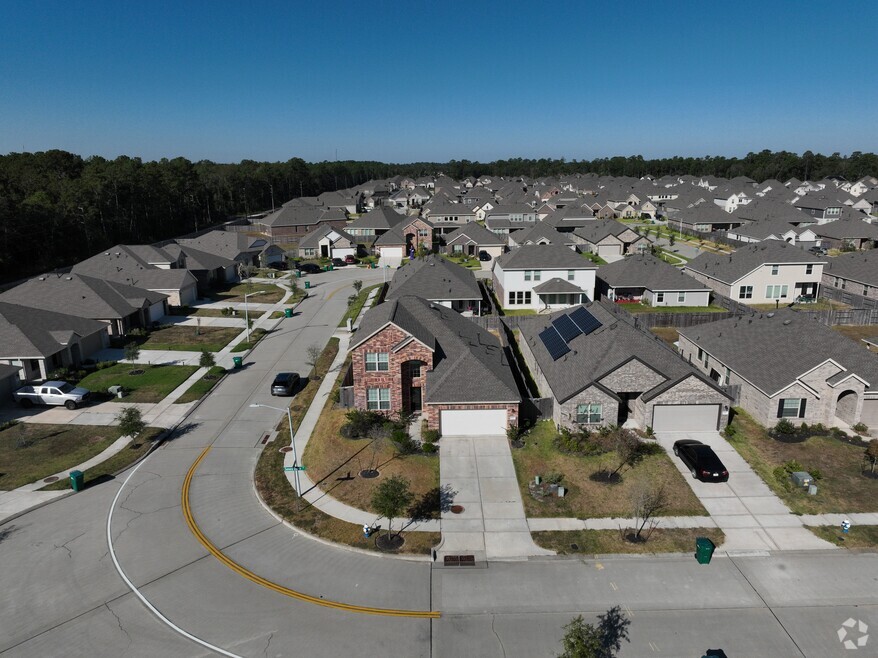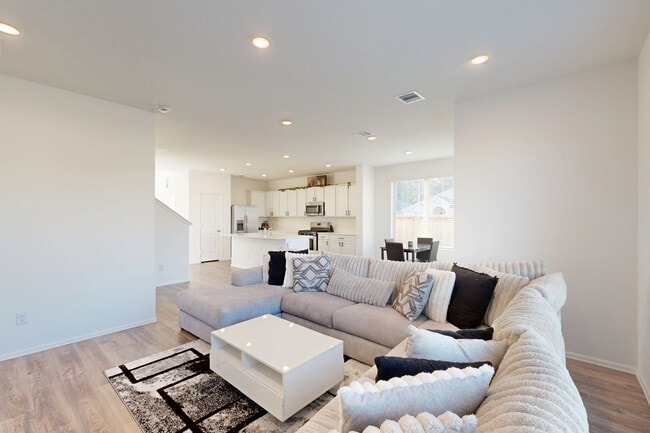
19124 Sonora Chase Dr Roman Forest, TX 77357
Tavola NeighborhoodEstimated payment $2,593/month
Highlights
- ENERGY STAR Certified Homes
- Traditional Architecture
- Covered Patio or Porch
- Deck
- Community Pool
- Breakfast Area or Nook
About This Home
Discover this stunning and immaculate home in the picturesque Tavola community. This remarkable 2-story home features 4 bedrooms, 2.5 baths, and a 2-car garage, complemented by a game room upstairs. The heart of the home is an island kitchen with a cozy breakfast area, equipped with a top-notch appliance package, 36'' designer cabinets, and gleaming countertops, alongside a spacious walk-in pantry. The expansive family room and a dedicated study offer ample space for relaxation and work. The master suite, located on the ground floor, includes a shower with a seat and a large walk-in closet for ultimate comfort. Enjoy the beauty of extensive hard surface flooring, a covered patio for outdoor living, and the efficiency of a 16 SEER HVAC system, among other features.
Listing Agent
Burton &Burton Real Estate Professionals LLC License #0574941 Listed on: 10/09/2025
Co-Listing Agent
Chrystall A. Burton
Burton &Burton Real Estate Professionals LLC License #0721073
Home Details
Home Type
- Single Family
Est. Annual Taxes
- $9,563
Year Built
- Built in 2023
Lot Details
- 6,495 Sq Ft Lot
- Back Yard Fenced
HOA Fees
- $67 Monthly HOA Fees
Parking
- 2 Car Attached Garage
- Garage Door Opener
Home Design
- Traditional Architecture
- Brick Exterior Construction
- Slab Foundation
- Composition Roof
- Cement Siding
Interior Spaces
- 2,289 Sq Ft Home
- 2-Story Property
- Ceiling Fan
- Fire and Smoke Detector
- Washer and Gas Dryer Hookup
Kitchen
- Breakfast Area or Nook
- Walk-In Pantry
- Gas Oven
- Gas Cooktop
- Microwave
- Dishwasher
- Disposal
Flooring
- Carpet
- Laminate
- Tile
Bedrooms and Bathrooms
- 4 Bedrooms
Eco-Friendly Details
- ENERGY STAR Qualified Appliances
- Energy-Efficient Lighting
- ENERGY STAR Certified Homes
- Energy-Efficient Thermostat
Outdoor Features
- Deck
- Covered Patio or Porch
Schools
- Tavola Elementary School
- Keefer Crossing Middle School
- New Caney High School
Utilities
- Central Heating and Cooling System
- Heating System Uses Gas
- Programmable Thermostat
Community Details
Overview
- Association fees include recreation facilities
- Yes / First Service Residential Association, Phone Number (281) 358-9090
- Built by Lennar
- Tavola Subdivision
Recreation
- Community Playground
- Community Pool
- Trails
3D Interior and Exterior Tours
Floorplans
Map
Home Values in the Area
Average Home Value in this Area
Tax History
| Year | Tax Paid | Tax Assessment Tax Assessment Total Assessment is a certain percentage of the fair market value that is determined by local assessors to be the total taxable value of land and additions on the property. | Land | Improvement |
|---|---|---|---|---|
| 2025 | $5,665 | $293,438 | $50,000 | $243,438 |
| 2024 | $628 | $299,878 | $50,000 | $249,878 |
| 2023 | $628 | $33,500 | $33,500 | -- |
Property History
| Date | Event | Price | List to Sale | Price per Sq Ft | Prior Sale |
|---|---|---|---|---|---|
| 11/06/2025 11/06/25 | Price Changed | $329,700 | -3.9% | $144 / Sq Ft | |
| 10/09/2025 10/09/25 | For Sale | $343,000 | +5.5% | $150 / Sq Ft | |
| 08/30/2023 08/30/23 | Sold | -- | -- | -- | View Prior Sale |
| 06/23/2023 06/23/23 | Price Changed | $325,000 | +1.6% | $142 / Sq Ft | |
| 06/22/2023 06/22/23 | Pending | -- | -- | -- | |
| 06/19/2023 06/19/23 | Price Changed | $320,000 | -1.5% | $140 / Sq Ft | |
| 06/12/2023 06/12/23 | Price Changed | $325,000 | -3.0% | $142 / Sq Ft | |
| 06/12/2023 06/12/23 | For Sale | $334,990 | -- | $146 / Sq Ft |
Purchase History
| Date | Type | Sale Price | Title Company |
|---|---|---|---|
| Special Warranty Deed | -- | Lennar Title | |
| Special Warranty Deed | -- | Lennar Title |
Mortgage History
| Date | Status | Loan Amount | Loan Type |
|---|---|---|---|
| Open | $318,131 | FHA | |
| Closed | $318,131 | No Value Available |
About the Listing Agent

As a Native Texan and a huge supporter of the Houston Texans, Houston Rockets, Houston Astros, and Houston Dynamos, Jesse L. Burton is a recognized leader in residential real estate sales. Jesse’s enthusiasm, dedication and consummate market knowledge make him the Realtor of choice for his many clients who do not hesitate to recommend his services to family and friends. Jesse was born and grew up in Houston, Texas. He graduated from Texas Southern University with a degree in Environmental
Jesse's Other Listings
Source: Houston Association of REALTORS®
MLS Number: 8741580
APN: 9211-41-04400
- 19092 Sonora Chase Dr
- 23722 Canolo Grove Ln
- 19042 Palizzi Ridge Ln
- 20836 Cropani Shadow Dr
- 19535 Oliveto Ct
- 18970 Lazzaro Springs Dr
- 18929 Lazzaro Springs Dr
- 18925 Lazzaro Springs Dr
- 20860 Cropani Shadow Dr
- 18909 Lazzaro Springs Dr
- 24897 Rainbow Ln
- 19320 Villa Mesa Dr
- 23672 Crossworth Dr
- 23618 Crossworth Dr
- 23621 Crossworth Dr
- 0 Idlewood Rdwy Unit 24547235
- 23468 Yaupon Hills Dr
- 19276 Yellow Chestnut Ln
- 23509 Red Juniper Ln
- 18918 Arnold Creek Ln
- 19092 Sonora Chase Dr
- 19077 Sonora Chase Dr
- 20846 Masella Ridge Dr
- 19380 Villa Mesa Dr
- 20869 Cropani Shadow Dr
- 18931 Eliza Creek Ln
- 19316 Villa Mesa Dr
- 21031 Longeni Dr
- 20949 Zuccala Dr
- 19406 Rosali Meadow Dr
- 14744 Hazel Branch Dr
- 18984 Caney Forest Dr
- 18788 Laurel Hills Dr
- 18777 Laurel Hills Dr
- 22699 Malvicino Dr
- 23685 Silver Palm Trail
- 22691 Malvicino Dr
- 18739 Laurel Hills Dr
- 22711 Bolanzo Ln
- 22707 Bolanzo Ln





