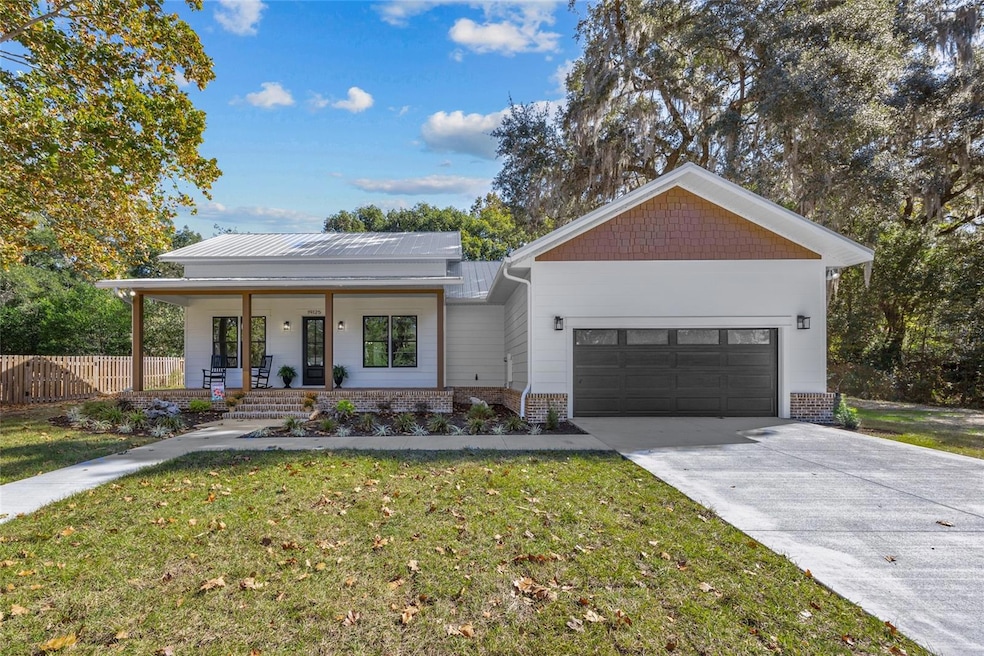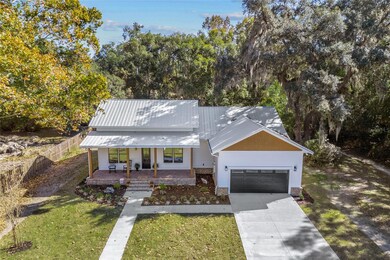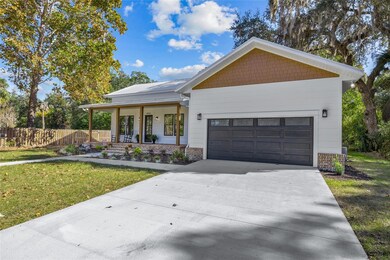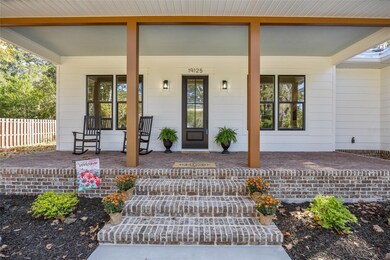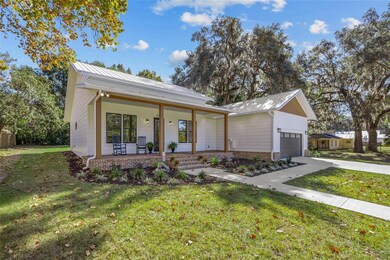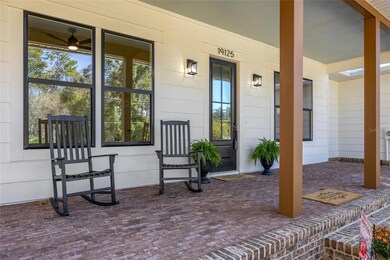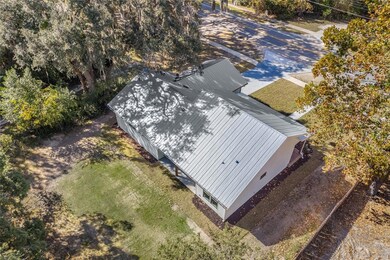19125 High Springs Main St High Springs, FL 32643
Estimated payment $2,419/month
Highlights
- Hot Property
- Open Floorplan
- Great Room
- New Construction
- High Ceiling
- Stone Countertops
About This Home
Charming Brand New Home by GoMac Custom Builders: Enjoy the comfort of quaint small town living at its finest in this beautiful 1644 Sq Ft, 3 Bedrooms, 2 1/2 baths home, located right on Main Street in the heart of High Springs, FL. Offering both charm and convenience, this home is only steps away from local restaurants, boutiques and shopping, making every day feel relaxed and connected. Features include an open Floor plan, with a bright, inviting kitchen perfect for cooking and entertaining. Builder has thought of all the conveniences from the spacious Butler's Pantry, Electric Fireplace, Tray Ceilings and a drop zone just at the garage door. Call Today for your private tour.
Owners are Licensed Realtors and Contractors.
Listing Agent
SAN FELASCO REAL ESTATE SERVICES INC Brokerage Phone: 352-377-2896 License #0672893 Listed on: 11/15/2025
Co-Listing Agent
SAN FELASCO REAL ESTATE SERVICES INC Brokerage Phone: 352-377-2896 License #0673058
Home Details
Home Type
- Single Family
Est. Annual Taxes
- $570
Year Built
- Built in 2025 | New Construction
Lot Details
- 0.34 Acre Lot
- North Facing Home
- Property is zoned R2
Parking
- 2 Car Attached Garage
Home Design
- Stem Wall Foundation
- Metal Roof
- HardiePlank Type
Interior Spaces
- 1,644 Sq Ft Home
- Open Floorplan
- Tray Ceiling
- High Ceiling
- Electric Fireplace
- Great Room
- Laundry Room
Kitchen
- Dishwasher
- Stone Countertops
Flooring
- Ceramic Tile
- Luxury Vinyl Tile
Bedrooms and Bathrooms
- 3 Bedrooms
- Split Bedroom Floorplan
Utilities
- Central Air
- Heating Available
- Thermostat
- Underground Utilities
- Electric Water Heater
Community Details
- No Home Owners Association
- G M Whetstone Estate Add To H S Subdivision
Listing and Financial Details
- Visit Down Payment Resource Website
- Tax Lot 3
- Assessor Parcel Number 00515-000-000
Map
Home Values in the Area
Average Home Value in this Area
Tax History
| Year | Tax Paid | Tax Assessment Tax Assessment Total Assessment is a certain percentage of the fair market value that is determined by local assessors to be the total taxable value of land and additions on the property. | Land | Improvement |
|---|---|---|---|---|
| 2025 | $675 | $30,000 | $30,000 | -- |
| 2024 | $872 | $25,500 | $25,500 | -- |
| 2023 | $872 | $38,250 | $38,250 | $0 |
| 2022 | $789 | $38,250 | $38,250 | $0 |
| 2021 | $712 | $31,450 | $31,450 | $0 |
| 2020 | $771 | $34,000 | $34,000 | $0 |
| 2019 | $794 | $34,000 | $34,000 | $0 |
| 2018 | $784 | $34,000 | $34,000 | $0 |
| 2017 | $808 | $34,000 | $34,000 | $0 |
| 2016 | $844 | $34,000 | $0 | $0 |
| 2015 | $860 | $34,000 | $0 | $0 |
| 2014 | $866 | $34,000 | $0 | $0 |
| 2013 | -- | $34,000 | $34,000 | $0 |
Property History
| Date | Event | Price | List to Sale | Price per Sq Ft |
|---|---|---|---|---|
| 11/15/2025 11/15/25 | For Sale | $449,900 | -- | $274 / Sq Ft |
Purchase History
| Date | Type | Sale Price | Title Company |
|---|---|---|---|
| Warranty Deed | $85,000 | None Listed On Document | |
| Interfamily Deed Transfer | -- | Attorney | |
| Warranty Deed | $12,000 | -- | |
| Warranty Deed | $100 | -- | |
| Warranty Deed | $100 | -- |
Source: Stellar MLS
MLS Number: GC535424
APN: 00515-000-000
- 23671 NW 192nd Ave
- 23781 NW 193rd Ave
- 23750 NW 193rd Ave
- 0 NW 189th Ave
- 0 Us-441 S
- 18865 NW 233rd St
- 23376 NW County Road 236
- 23720 NW 241 County Rd NW
- 18736 NW 239th St
- 19159 NW 229th St
- 0 Wade Unit MFRO6231525
- TBD Florida 45
- 19484 NW 228th Dr
- 18875 NW 230th St
- 19176 NW 228th St
- 24274 NW 190th Ave
- 23225 NW County Road 236
- 18582 NW 239th St
- 19288 NW 226th Terrace
- 22713 N West 191st Ln
- 22945 NW 183rd Ln
- 18648 NW 246th St Unit 1
- 24948 NW 187th Ave
- 20714 County Road 235a
- 17329 NW 173rd Rd
- 16814 NW 173rd Terrace
- 18027 NW 149th Place
- 14428 NW 164th Rd
- 14308 NW 161st Ave
- 2084 SW Old Bellamy Rd
- 12560 NW 159th Way
- 15615 NW 138th Dr
- 13613 NW 147th Ave
- 13608 NW 145th Ave
- 12419 NW 139th Ct
- 14924 NW 121st Terrace
- 5229 NE 56th St
- 11907 NW 147th Place
- 129 SW Walton Glen
- 279 SW Meadowlands Dr
