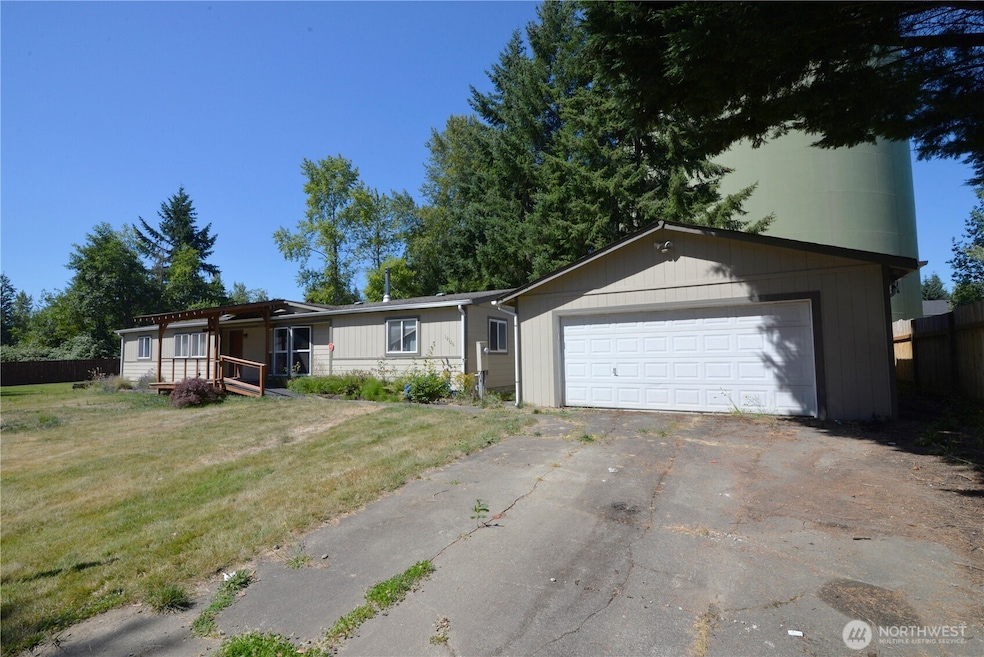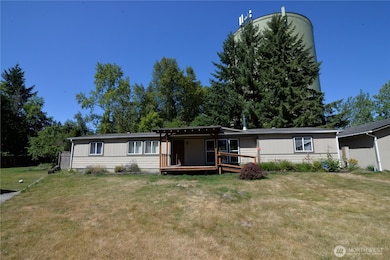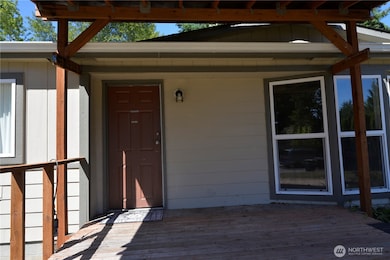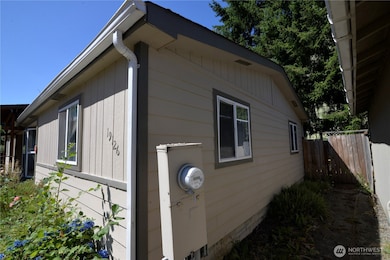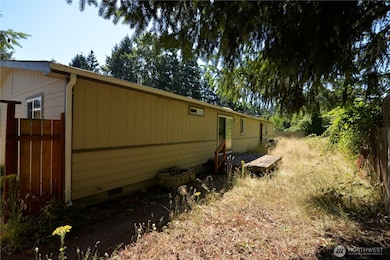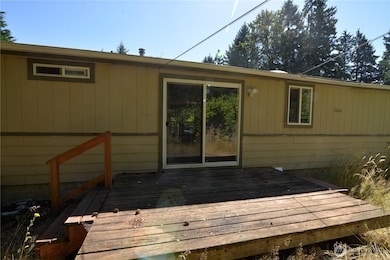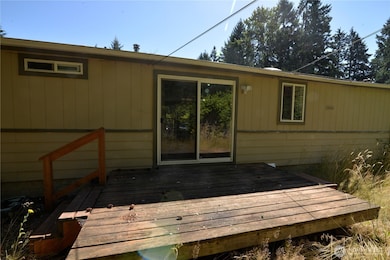
$370,000
- 3 Beds
- 2 Baths
- 1,248 Sq Ft
- 12416 143rd Ave E
- Puyallup, WA
This charming 3-bedroom 2-bath home located in a quiet community will impress you with its layout! This newer manufactured home on its own land is only 4 years old and is ready to welcome you. The primary suite includes a walk-in closet and spacious attached 5-piece bathroom! The open kitchen is ready for entertaining with plenty of counter space, cabinets, and walk-in pantry. The property
Alejandra Calderon RSVP Brokers ERA
