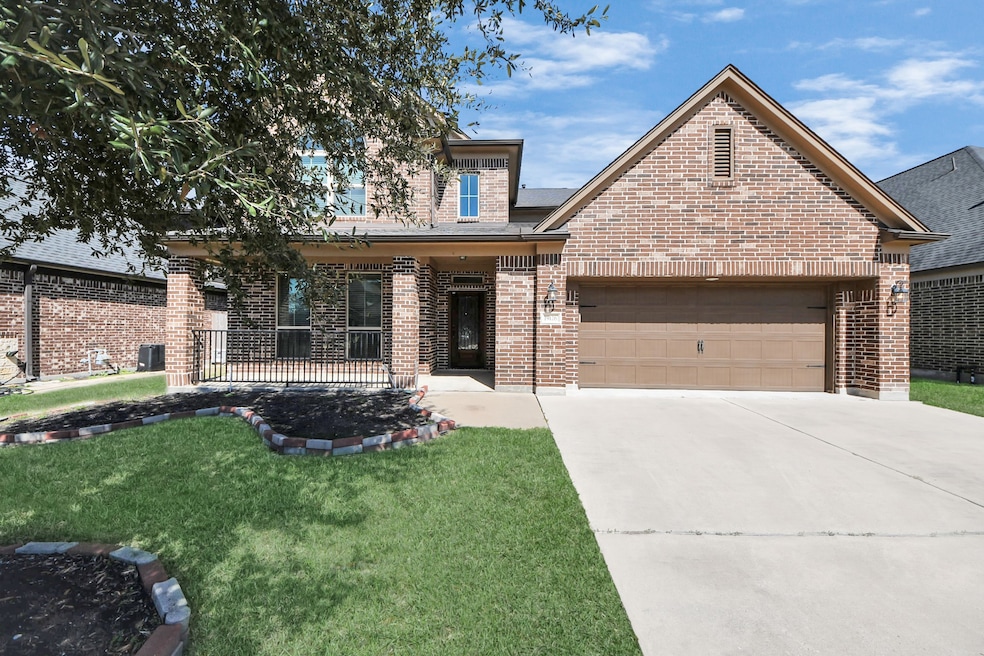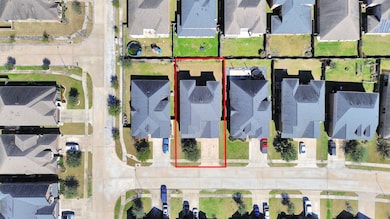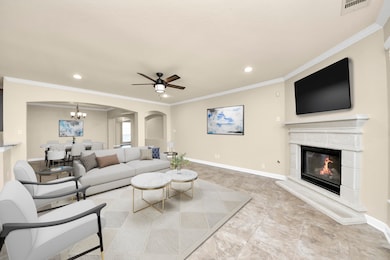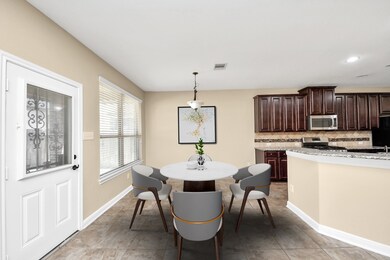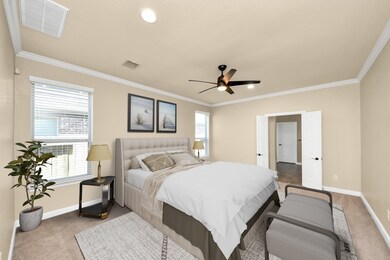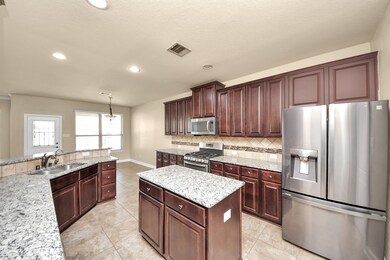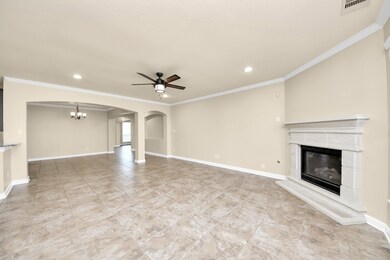19126 Gaslamp Point Ct Cypress, TX 77429
Highlights
- Clubhouse
- Contemporary Architecture
- Hydromassage or Jetted Bathtub
- Keith Elementary School Rated A
- Engineered Wood Flooring
- 2-minute walk to Appian Oak Park
About This Home
LOCATION!LOCATION!LOCATION! This Meticulously Maintained Single owner Home,never rented before is ready to move in, two story home in Cypress offers convenient access to US-290 and Grand Parkway TX-99 and zoned to the HIGHLY ACCREDITED Cy-Fair ISD and A -rated " EXCELLENT "SCHOOLS is available for a quick sale or lease.The spacious 5 bedrooms,3.5 bathrooms, a study,dining area,game room and media room providing an ideal layout.This energy-efficient home boasts 15 SEER air-conditioners, FULL GUTTERS, Programmable Thermostat,WATER SOFTENER,RO filtration system,PEX plumbing system, pre-wired MEDIA room,WOOD flooring in living room, CROWN Molding in Family Room,METAL patio door & Metal GRILL in the master bathroom. Additionally Home comes equipped with a Kenmore Elite Refrigerator,Washer and Dryer. A community center,pool,children's play area,lake,and walkways are available for outdoor entertainment.Perfect for all fresco dining too!Don't miss this Opportunity.It won't stay long.MUST SEE!
Listing Agent
Realm Real Estate Professionals - Katy License #0761369 Listed on: 07/17/2025

Home Details
Home Type
- Single Family
Est. Annual Taxes
- $8,107
Year Built
- Built in 2015
Lot Details
- 7,116 Sq Ft Lot
- Back Yard Fenced
- Corner Lot
- Cleared Lot
Parking
- 2 Car Attached Garage
- Garage Door Opener
Home Design
- Contemporary Architecture
Interior Spaces
- 4,164 Sq Ft Home
- 2-Story Property
- Crown Molding
- Brick Wall or Ceiling
- Ceiling Fan
- 1 Fireplace
- Entrance Foyer
- Family Room
- Living Room
- Breakfast Room
- Dining Room
- Home Office
- Security System Owned
Kitchen
- Breakfast Bar
- Walk-In Pantry
- Convection Oven
- Gas Cooktop
- Microwave
- Dishwasher
- Kitchen Island
Flooring
- Engineered Wood
- Carpet
- Tile
Bedrooms and Bathrooms
- 5 Bedrooms
- En-Suite Primary Bedroom
- Double Vanity
- Hydromassage or Jetted Bathtub
- Bathtub with Shower
- Separate Shower
Laundry
- Dryer
- Washer
Eco-Friendly Details
- ENERGY STAR Qualified Appliances
Schools
- Keith Elementary School
- Goodson Middle School
- Cypress Woods High School
Utilities
- Central Heating and Cooling System
- Heating System Uses Gas
- No Utilities
Listing and Financial Details
- Property Available on 7/17/25
- Long Term Lease
Community Details
Recreation
- Community Pool
- Park
- Trails
Pet Policy
- Pets Allowed
- Pet Deposit Required
Additional Features
- Maple Rdg Place Sec 6 Subdivision
- Clubhouse
Map
Source: Houston Association of REALTORS®
MLS Number: 35321092
APN: 1282810020014
- 19119 Cardinal Grove Ct
- 15031 Appian Oak St
- 10910 Day Jassamine Way
- 10930 Day Jassamine Way
- 14706 Cypress Links Trail
- 18914 Peralta Springs Ln
- 19514 Falling Cedar Ct
- 14747 Keystone Green Dr
- 15126 Russet Bend Ln
- 19527 Hardwood Ridge Trail
- 19307 Midnight Glen Dr
- 14839 Fir Knoll Way
- 18918 Flintlock Forest Ln
- 19602 Hardwood Ridge Trail
- 15210 Paxton Landing Ln
- 19634 Mackinaw Isle Ct
- 19726 Atherton Bend Ln
- 19615 Mackinaw Isle Ct
- 18719 Cypress Lake Village Dr
- 19907 Geneva Fields Dr
- 14928 Mueschke Rd
- 14822 Russet Bend Ln
- 19527 Hardwood Ridge Trail
- 19523 Midnight Glen Dr
- 15206 Bartlett Landing Dr
- 19626 Atherton Bend Ln
- 15319 Sableton Crest Ln
- 14910 Hope Hills Ln
- 15406 Key Crest Ln
- 19539 Hancock Oak St
- 14803 Liberty Stone Ln
- 19730 Atherton Bend Ln
- 14807 Waverly Hill Ln
- 19811 Sloan Ridge Ln
- 14911 Calico Heights Ln
- 15402 Streetcar Ct
- 15403 Redbud Dale Ct
- 15411 Redbud Dale Ct
- 19842 Haven Cliff Ln
- 14222 Hancock Elm St
