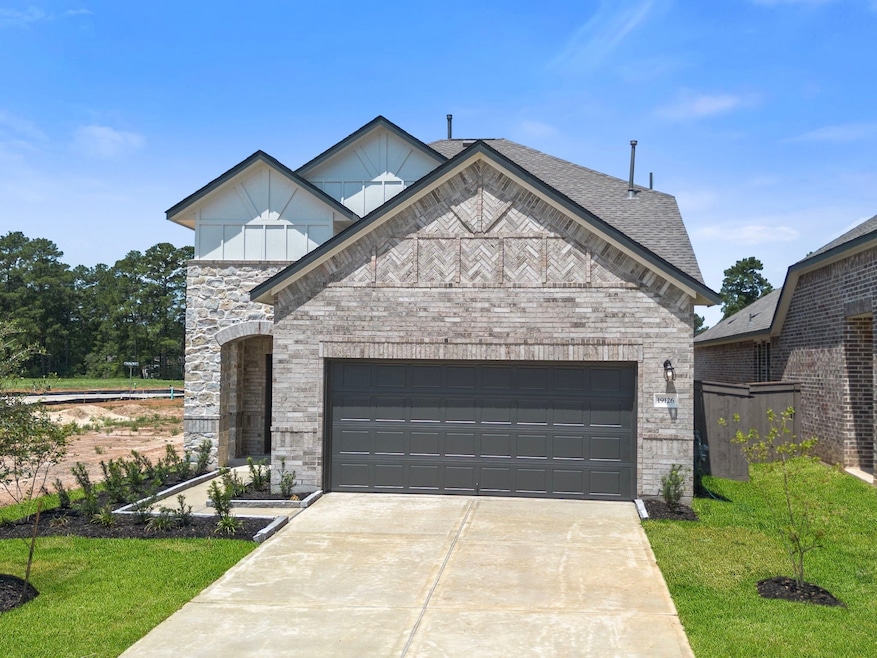
19126 Hazel Firs Ln Magnolia, TX 77355
Estimated payment $1,776/month
Highlights
- New Construction
- Deck
- High Ceiling
- Willie E. Williams Elementary School Rated A-
- Contemporary Architecture
- Quartz Countertops
About This Home
Discover the ultimate living experience of the Newport home plan with an expansive loft! The heart of the home is a stunning kitchen with an oversized center-island breakfast bar, ideal for casual meals or hosting guests. Large windows in the family room allow natural light to fill the space and offer views of the backyard and covered patio. The 1st-floor primary suite is a serene retreat with a private bath featuring a soaking tub, separate shower, & an oversized walk-in closet. A secondary bedroom with a nearby full bath and a utility room are also conveniently located on the main floor. Upstairs, 2 additional bedrooms and a versatile loft space. This home blends style and functionality for everyday living. This home features the Canvas Collection – inspired by new classic and a beauty in any era. This home is located in the Community of Emory Glen and offers a variety of amenities including walking trails, playground, splash pad, and Resort Style pool.
Open House Schedule
-
Saturday, August 23, 202512:00 to 5:00 pm8/23/2025 12:00:00 PM +00:008/23/2025 5:00:00 PM +00:00Add to Calendar
-
Sunday, August 24, 202512:00 to 5:00 pm8/24/2025 12:00:00 PM +00:008/24/2025 5:00:00 PM +00:00Add to Calendar
Home Details
Home Type
- Single Family
Year Built
- Built in 2025 | New Construction
Lot Details
- 4,700 Sq Ft Lot
- Back Yard Fenced
HOA Fees
- $67 Monthly HOA Fees
Parking
- 2 Car Attached Garage
Home Design
- Contemporary Architecture
- Traditional Architecture
- Brick Exterior Construction
- Slab Foundation
- Composition Roof
- Stone Siding
Interior Spaces
- 2,241 Sq Ft Home
- 2-Story Property
- High Ceiling
- Ceiling Fan
- Fire and Smoke Detector
- Washer and Electric Dryer Hookup
Kitchen
- Gas Oven
- Gas Range
- Free-Standing Range
- Microwave
- Dishwasher
- Quartz Countertops
- Disposal
Flooring
- Carpet
- Tile
- Vinyl Plank
- Vinyl
Bedrooms and Bathrooms
- 4 Bedrooms
- 3 Full Bathrooms
Eco-Friendly Details
- Energy-Efficient Thermostat
Outdoor Features
- Deck
- Covered Patio or Porch
Schools
- Magnolia Elementary School
- Magnolia Junior High School
- Magnolia West High School
Utilities
- Central Heating and Cooling System
- Heating System Uses Gas
- Programmable Thermostat
Community Details
Overview
- Built by AshtonWoods
- Emory Glen Subdivision
Recreation
- Community Pool
Map
Home Values in the Area
Average Home Value in this Area
Property History
| Date | Event | Price | Change | Sq Ft Price |
|---|---|---|---|---|
| 08/12/2025 08/12/25 | Price Changed | $264,900 | -3.6% | $118 / Sq Ft |
| 05/01/2025 05/01/25 | For Sale | $274,800 | -- | $123 / Sq Ft |
Similar Homes in Magnolia, TX
Source: Houston Association of REALTORS®
MLS Number: 49886464
- 19127 Hazel Firs Ln
- 21742 Whielden Heights Way
- 21738 Whielden Heights Way
- 19106 Hazel Firs Ln
- Yorktown Plan at Emory Glen
- Fordham Plan at Emory Glen
- Kent Plan at Emory Glen
- Cambridge Plan at Emory Glen
- Middleton Plan at Emory Glen
- Redford Plan at Emory Glen
- Waverley Plan at Emory Glen
- Brent Plan at Emory Glen
- Grantham Plan at Emory Glen
- Surrey Plan at Emory Glen
- Dorchester Plan at Emory Glen
- Kingston Plan at Emory Glen
- Newport Plan at Emory Glen
- Davenport Plan at Emory Glen
- Denton Plan at Emory Glen
- 21521 Witham Promenade Ln
- 19293 Hazel Firs Ct
- 24099 Wilde Dr
- 26420 Leisure Ln
- 22044 Angelico Dr
- 26119 Hals Dr
- 27016 Leonardo Dr
- 23014 Bellini Dr
- 27049 Leonardo Dr
- 23055 Bellini Dr
- 27092 Leonardo Dr
- 26420 Richter Dr
- 23079 Bellini Dr
- 21095 Titian Dr
- 27122 Leonardo Dr
- 21112 Titian Dr
- 24433 Fm 1488 Rd
- 23119 Bellini Dr
- 21131 Titian Dr
- 21135 Titian Dr
- 26720 Frost Dr






