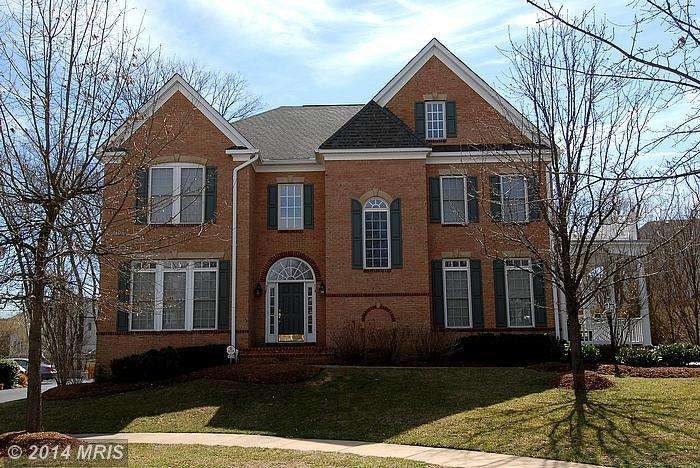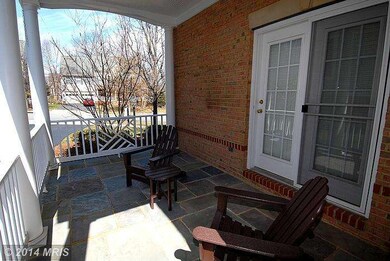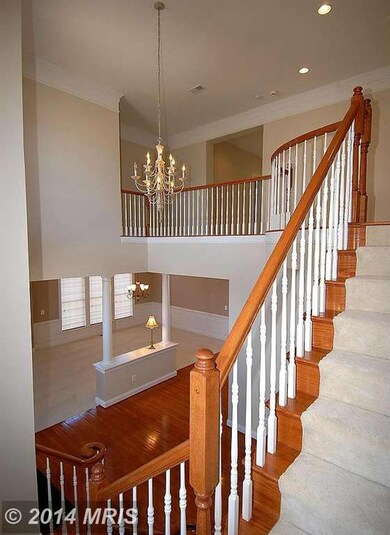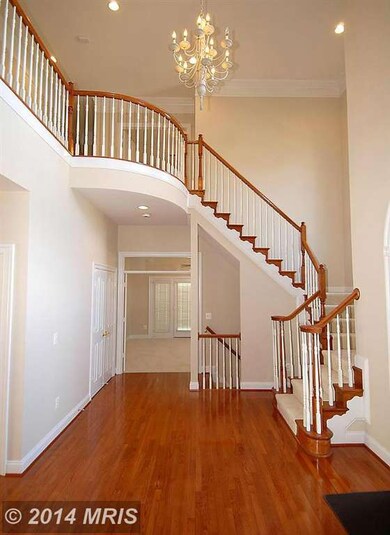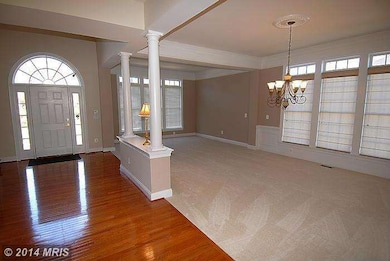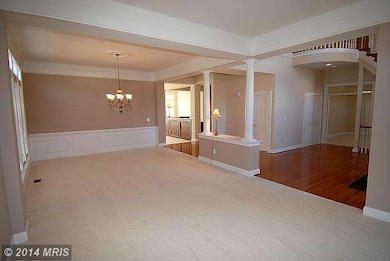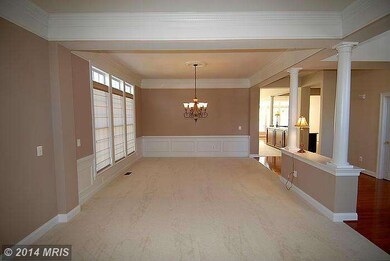
19126 Stream Crossing Ct Leesburg, VA 20176
Highlights
- Fitness Center
- Colonial Architecture
- 1 Fireplace
- Steuart W. Weller Elementary School Rated A-
- Clubhouse
- Community Pool
About This Home
As of June 2014IMMACULATE RENE LALIQUE MODEL BUILT BY JOHN LAING ON CUL-DE-SAC LOT IN SOUGHT AFTER LANSDOWNE COMMUNITY * OVER 5500 FINISHED SQ FT * MOVE IN CONDITION - ENTIRE HOME FRESHLY PAINTED * BRAND NEW CARPET THROUGHOUT * HUGE MASTER BEDROOM FEATURING SITTING ROOM WITH DECK AND LUXURY BATH * FULLY FINISHED LOWER LEVEL * MONITORED SECURITY SYSTEM WITH VIDEO * LAWN IRRIGATION SYSTEM * DON'T WAIT!
Home Details
Home Type
- Single Family
Est. Annual Taxes
- $8,437
Year Built
- Built in 2002
Lot Details
- 10,019 Sq Ft Lot
- Cul-De-Sac
- Back Yard Fenced
- Property is in very good condition
HOA Fees
- $282 Monthly HOA Fees
Home Design
- Colonial Architecture
- Brick Exterior Construction
Interior Spaces
- Property has 3 Levels
- Chair Railings
- Crown Molding
- 1 Fireplace
- Window Treatments
- Family Room Off Kitchen
- Monitored
Kitchen
- Built-In Oven
- Gas Oven or Range
- Cooktop with Range Hood
- Microwave
- Ice Maker
- Dishwasher
- Kitchen Island
- Disposal
Bedrooms and Bathrooms
- 4 Bedrooms
- En-Suite Bathroom
- 4.5 Bathrooms
Laundry
- Dryer
- Washer
Finished Basement
- Rear Basement Entry
- Sump Pump
Parking
- Garage
- Side Facing Garage
- Garage Door Opener
Utilities
- Zoned Heating and Cooling System
- Natural Gas Water Heater
Listing and Financial Details
- Tax Lot 51
- Assessor Parcel Number 081187270000
Community Details
Overview
- Association fees include cable TV, broadband, pool(s), trash
- Built by LANG
- Lansdowne On The Potomac Subdivision, Lalique Floorplan
Amenities
- Clubhouse
Recreation
- Golf Course Membership Available
- Tennis Courts
- Community Playground
- Fitness Center
- Community Pool
Ownership History
Purchase Details
Purchase Details
Home Financials for this Owner
Home Financials are based on the most recent Mortgage that was taken out on this home.Similar Homes in Leesburg, VA
Home Values in the Area
Average Home Value in this Area
Purchase History
| Date | Type | Sale Price | Title Company |
|---|---|---|---|
| Quit Claim Deed | -- | D Alessandro Law Pllc | |
| Deed | $666,300 | -- |
Mortgage History
| Date | Status | Loan Amount | Loan Type |
|---|---|---|---|
| Open | $150,000 | Credit Line Revolving | |
| Previous Owner | $617,000 | Stand Alone Refi Refinance Of Original Loan | |
| Previous Owner | $100,000 | Stand Alone Second | |
| Previous Owner | $533,040 | New Conventional |
Property History
| Date | Event | Price | Change | Sq Ft Price |
|---|---|---|---|---|
| 08/14/2025 08/14/25 | Price Changed | $1,420,000 | -4.4% | $244 / Sq Ft |
| 07/25/2025 07/25/25 | For Sale | $1,485,000 | +90.4% | $255 / Sq Ft |
| 06/30/2014 06/30/14 | Sold | $780,000 | -2.5% | $141 / Sq Ft |
| 05/13/2014 05/13/14 | Pending | -- | -- | -- |
| 05/02/2014 05/02/14 | Price Changed | $799,900 | -2.4% | $144 / Sq Ft |
| 04/02/2014 04/02/14 | For Sale | $819,900 | -- | $148 / Sq Ft |
Tax History Compared to Growth
Tax History
| Year | Tax Paid | Tax Assessment Tax Assessment Total Assessment is a certain percentage of the fair market value that is determined by local assessors to be the total taxable value of land and additions on the property. | Land | Improvement |
|---|---|---|---|---|
| 2025 | $9,936 | $1,234,250 | $399,400 | $834,850 |
| 2024 | $9,863 | $1,140,190 | $359,400 | $780,790 |
| 2023 | $9,268 | $1,059,230 | $359,400 | $699,830 |
| 2022 | $8,803 | $989,100 | $279,400 | $709,700 |
| 2021 | $8,296 | $846,510 | $239,400 | $607,110 |
| 2020 | $8,160 | $788,400 | $239,400 | $549,000 |
| 2019 | $8,122 | $777,250 | $239,400 | $537,850 |
| 2018 | $8,500 | $783,370 | $229,400 | $553,970 |
| 2017 | $8,548 | $759,800 | $229,400 | $530,400 |
| 2016 | $8,547 | $746,480 | $0 | $0 |
| 2015 | $8,372 | $508,220 | $0 | $508,220 |
| 2014 | $8,295 | $508,800 | $0 | $508,800 |
Agents Affiliated with this Home
-

Seller's Agent in 2025
Roberto Roncales
Keller Williams Realty
(571) 233-2590
1 in this area
292 Total Sales
-

Seller Co-Listing Agent in 2025
Jack Pichosky
Keller Williams Realty
(703) 609-9338
56 Total Sales
-

Seller's Agent in 2014
Joseph Kurnos
Castle Distinctive Properties
(703) 406-8891
1 in this area
54 Total Sales
-

Buyer's Agent in 2014
Jean Garrell
Keller Williams Realty
(703) 599-1178
172 in this area
525 Total Sales
Map
Source: Bright MLS
MLS Number: 1002913626
APN: 081-18-7270
- 19057 Amur Ct
- 43919 Maritime Song Terrace
- 43915 Kittiwake Dr
- 18989 Coral Reef Square
- 19086 Pileated Terrace
- 18852 Ridgeback Ct
- 19355 Cypress Ridge Terrace Unit 423
- 19355 Cypress Ridge Terrace Unit 903
- 19355 Cypress Ridge Terrace Unit 921
- 19355 Cypress Ridge Terrace Unit 203
- 19355 Cypress Ridge Terrace Unit 802
- 19365 Cypress Ridge Terrace Unit 519
- 19365 Cypress Ridge Terrace Unit 1111
- 19365 Cypress Ridge Terrace Unit 401
- 19182 Chartier Dr
- 43844 Goshen Farm Ct
- 43688 Lees Mill Square
- 19101 Icehouse Terrace
- 19375 Cypress Ridge Terrace Unit 1117
- 19375 Cypress Ridge Terrace Unit 314
