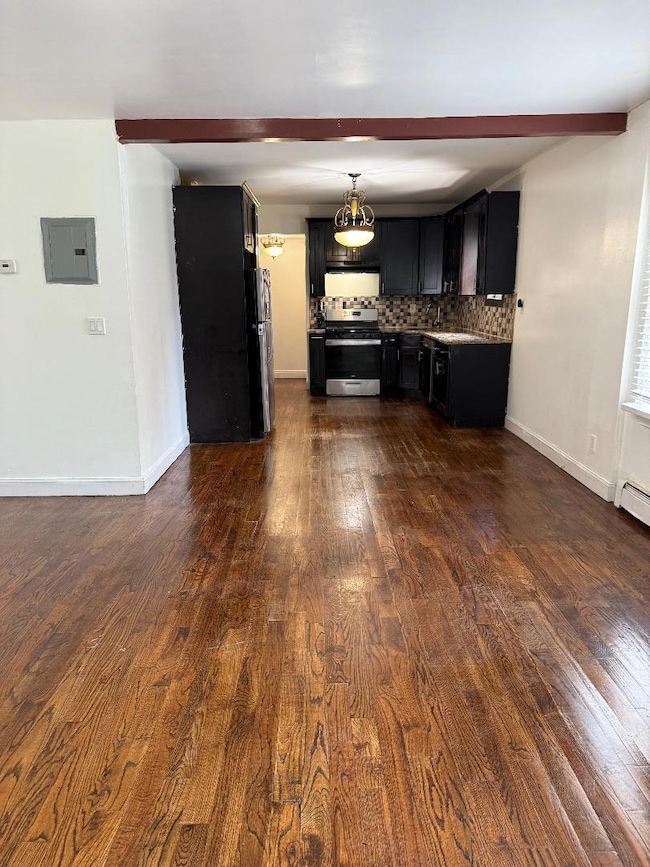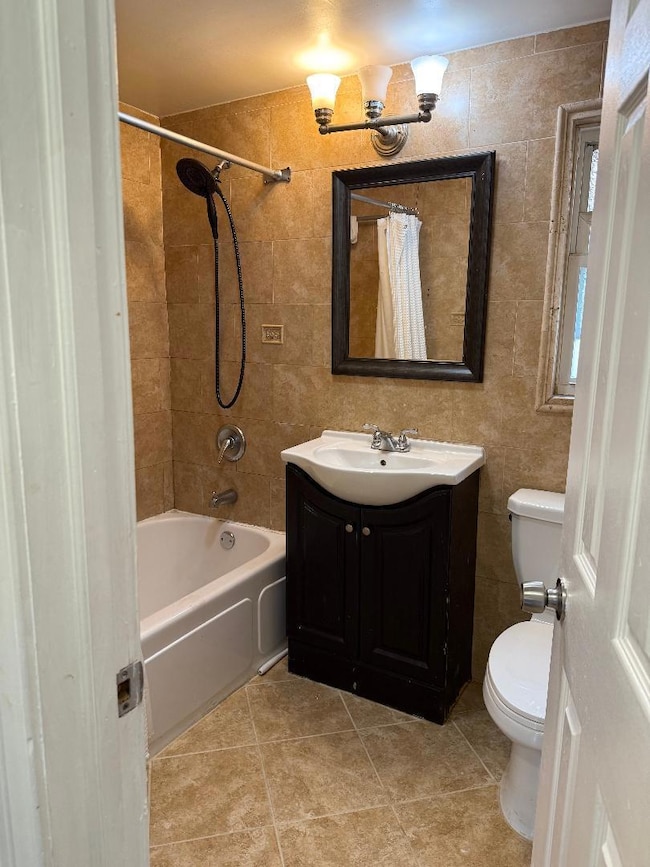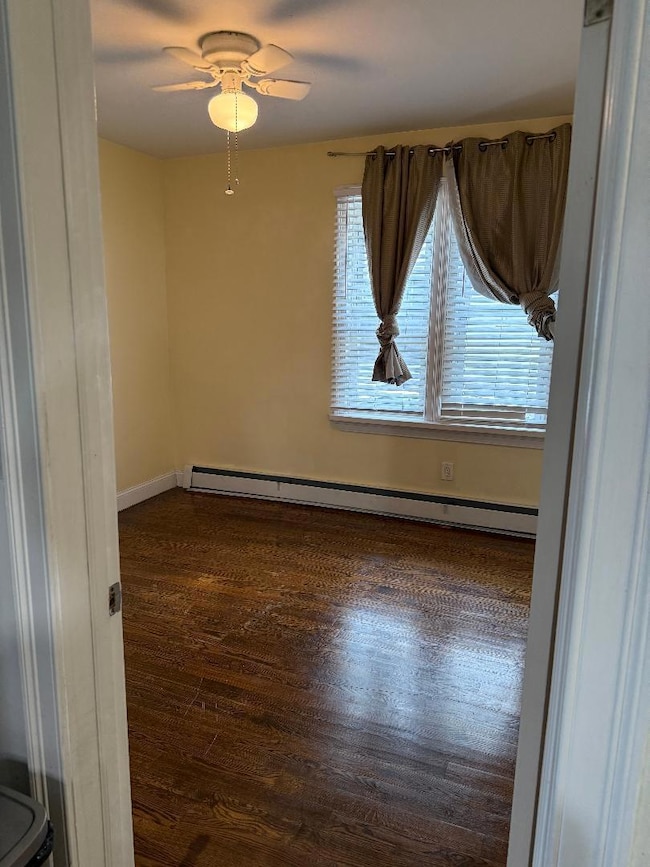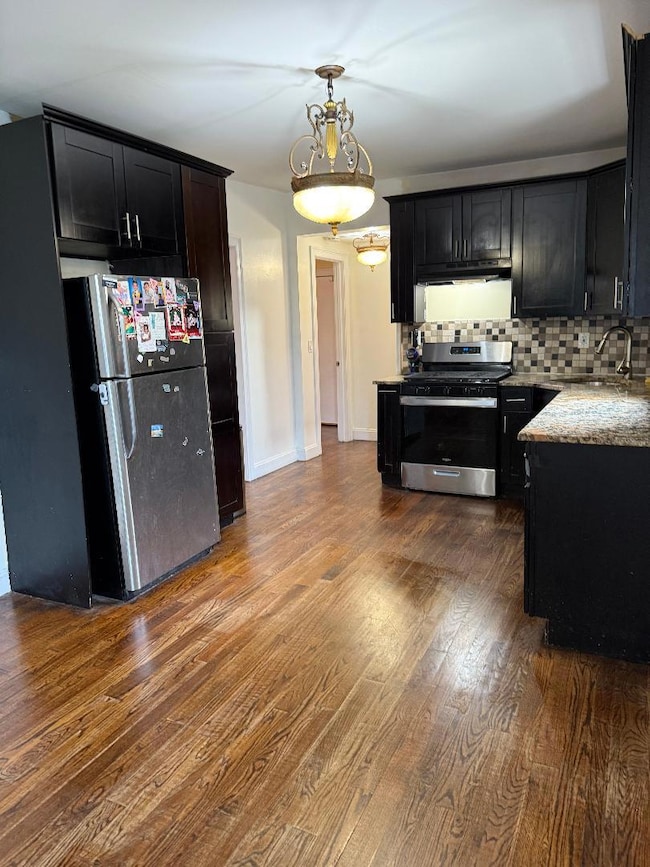19127 116th Ave Saint Albans, NY 11412
Saint Albans Neighborhood
3
Beds
1
Bath
1,100
Sq Ft
4,000
Sq Ft Lot
Highlights
- Contemporary Architecture
- High Ceiling
- Eat-In Kitchen
- Main Floor Bedroom
- Granite Countertops
- Cooling Available
About This Home
Three bedroom apartment with beautiful hardwood floors throughout. Features an updated bathroom and an open kitchen with sleek quartz countertops. location on the first floor, just steps away from public transportation and vivrant shopping area
Listing Agent
Clover Kelly
Kellys Home Realty Brokerage Phone: 516-972-4410 License #10311205246 Listed on: 07/09/2025
Property Details
Home Type
- Multi-Family
Est. Annual Taxes
- $6,277
Year Built
- Built in 1925
Lot Details
- 4,000 Sq Ft Lot
- Back and Front Yard Fenced
- Chain Link Fence
Home Design
- Duplex
- Contemporary Architecture
- Stucco
Interior Spaces
- 1,100 Sq Ft Home
- High Ceiling
Kitchen
- Eat-In Kitchen
- Convection Oven
- Gas Cooktop
- Granite Countertops
Bedrooms and Bathrooms
- 3 Bedrooms
- Main Floor Bedroom
- Bathroom on Main Level
- 1 Full Bathroom
Schools
- Ps 36 St Albans Elementary School
- Collaborative Arts Middle School
- George Washington Carver High School For The Scie
Utilities
- Cooling Available
- Heating System Uses Natural Gas
Community Details
- No Pets Allowed
Listing and Financial Details
- Rent includes all utilities
- 12-Month Minimum Lease Term
- Assessor Parcel Number 11057-0052
Map
Source: OneKey® MLS
MLS Number: 886463
APN: 11057-0052
Nearby Homes
- 11620 194th St
- 116-39 192nd St
- 191-68 115th Rd
- 194-16 116th Ave
- 115-72 Farmers Blvd
- 18918 Tioga Dr
- 116-45 195th St
- 194-19 115th Rd
- 194-34 115th Rd
- 11608 196th St
- 189-21 117th Rd
- 189-20 117th Rd
- 18922 117th Rd
- 196-10 116th Ave
- 191-47 114th Dr
- 18821 118th Ave
- 191-16 114th Rd
- 191-34 114th Rd
- 118-18 190th St
- 118-29 191st St
- 194-44 115th Dr Unit 1
- 190-18 114th Dr Unit 2
- 115-29 198th St Unit 1st Floor
- 11847 196th St
- 11924 199th St
- 19703 120th Ave
- 117-01 201 Place
- 120-09 Farmers Blvd Unit Apartment
- 19441 Nashville Blvd Unit 1
- 180 180th St Unit 180 street 11434
- 11542 175 St Unit 2
- 11325 Francis Lewis Blvd
- 11342 208th St
- 118-38 219th St Unit 2
- 119-47 Merrill St Unit 1st FL
- 19030 103rd Ave
- 17317 Vaswani Ave
- 174-27 126th Ave Unit 2nd Fl
- 21038 Nashville Blvd
- 19410 100th Ave Unit 2nd fl





