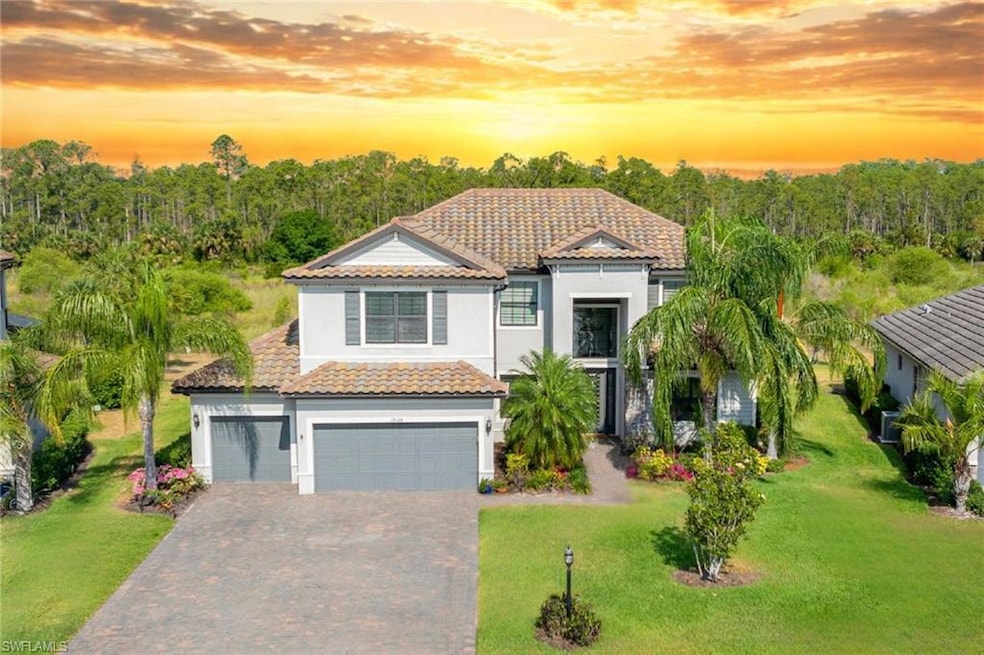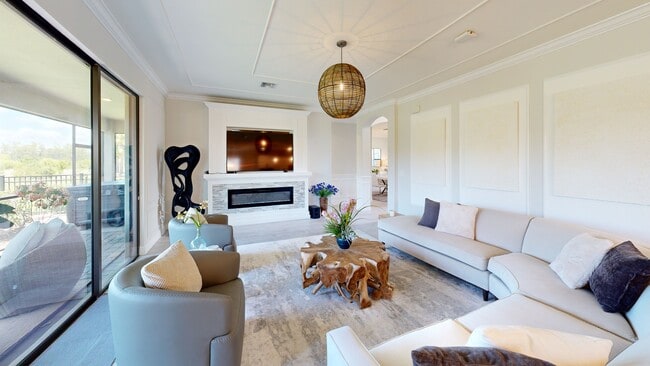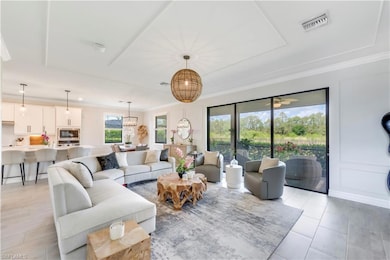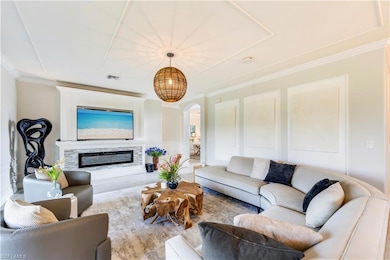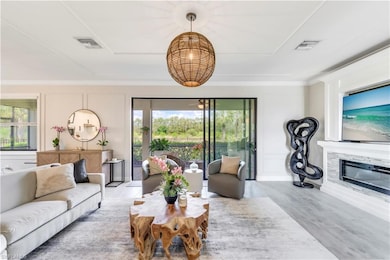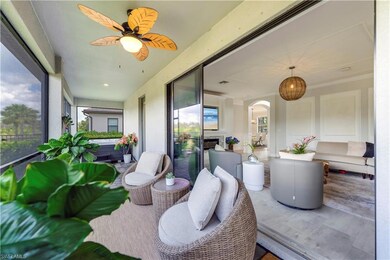
19128 Elston Way Estero, FL 33928
Estimated payment $5,877/month
Highlights
- Fitness Center
- Basketball Court
- Gated Community
- Pinewoods Elementary School Rated A-
- Above Ground Spa
- Views of Preserve
About This Home
Set on an OVERSIZED PRESERVE VIEW homesite, this property offers unmatched privacy and gorgeous WESTERN SUNSETS. This 5 BEDROOM, 3 BATHROOM ESTATE SERIES HOME features nearly 3,500 sqft of elevated living space. Looking to move without much hassle? This beautifully decorated home also has the option to negotiate all the furniture or just the pieces you love! Inside, you’re welcomed by a soaring 2-STORY FOYER, flanked by a FORMAL DINING ROOM and a FLEX ROOM—perfect as a home office or homework space. The OPEN CONCEPT MAIN LIVING AREA seamlessly blends the great room, informal dining space, and kitchen into one cohesive hub. A CUSTOM MANTLE & FIREPLACE FEATURE WALL adds warmth and style, creating the ultimate space for family time. In the kitchen, you’ll love the BRAND NEW LEATHERED MARBLE COUNTERTOPS, which continue throughout EVERY BATHROOM IN THE HOME for a cohesive, upscale finish. This space also features BUILT-IN APPLIANCES, UPGRADED WHITE CABINETRY, and a LG REFRIGERATOR & FREEZER that even makes ice balls for your favorite cocktails! All of this is set against a backdrop of TILE FLOORS, 8-FOOT DOOR FRAMES, CUSTOM CROWN MOLDING, and DETAILED WAINSCOTING. The convenient FIRST FLOOR GUEST or IN-LAW SUITE includes a FULL BATHROOM with DIRECT LANAI ACCESS—ideal for visitors or future pool bath use. A spacious LAUNDRY ROOM off the kitchen features STORAGE CABINETRY and a built-in DROP ZONE. Your 3-CAR GARAGE offers an EV charger, mini split A/C unit and plenty of room for vehicles, storage, and even a golf cart! Upstairs, enjoy the elegant HARDWOOD STAIRCASE and hallway, where you’ll find a versatile FLEX SPACE—perfect for a workstation or reading nook. Beyond the DOUBLE DOORS lies your SECOND FAMILY ROOM, an ideal retreat for movie nights or a kids’ hangout zone. Three additional GUEST BEDROOMS provide space for queen beds and feature generous closets. These bedrooms share a FULL BATHROOM with DUAL SINKS and ample counter space. Step through another set of DOUBLE DOORS into your PRIVATE PRIMARY SUITE, complete with DUAL WALK-IN CLOSETS and a spa-like bath featuring SPLIT VANITIES, a GLASS-ENCLOSED SHOWER, and a SOAKING TUB. Out back, enjoy a FULL-WIDTH COVERED LANAI, PRIVATE HOT TUB, FENCED YARD, and plenty of room to create your dream outdoor oasis. Want your own custom pool, spa, and sun shelf with modern pavers and design? This home is your blank canvas—build it YOUR WAY for around $100K. Or simply enjoy the incredible amenities at THE PLACE AT CORKSCREW: LAGOON-STYLE POOL, SPA, 100-FOOT WATERSLIDE, TWO WATERFALL GROTTOS, FULL-SERVICE RESTAURANT, BOURBON BAR, COFFEE SHOP, TWO-STORY FITNESS CENTER, TENNIS, PICKLEBALL, BOCCE, BASKETBALL, SAND VOLLEYBALL, PLAYGROUND, DOG PARK, and more! Just across the street is the renowned OLD CORKSCREW GOLF COURSE. Only one mile east, you’ll find a NEW PUBLIX SHOPPING CENTER and SWFL’S ONLY WINERY. MIROMAR OUTLETS, GULF COAST TOWN CENTER, and RSW AIRPORT are all within 10–15 minutes.
Home Details
Home Type
- Single Family
Est. Annual Taxes
- $11,321
Year Built
- Built in 2019
Lot Details
- 0.33 Acre Lot
- 69 Ft Wide Lot
- Oversized Lot
- Irregular Lot
- Zero Lot Line
- Property is zoned RPD
HOA Fees
- $455 Monthly HOA Fees
Parking
- 3 Car Attached Garage
Home Design
- Concrete Block With Brick
- Concrete Foundation
- Stucco
- Tile
Interior Spaces
- Property has 2 Levels
- Furnished or left unfurnished upon request
- Crown Molding
- Fireplace
- Window Treatments
- French Doors
- Great Room
- Open Floorplan
- Formal Dining Room
- Den
- Loft
- Screened Porch
- Views of Preserve
- Fire and Smoke Detector
Kitchen
- Eat-In Kitchen
- Breakfast Bar
- Walk-In Pantry
- Built-In Self-Cleaning Oven
- Electric Cooktop
- Microwave
- Dishwasher
- Kitchen Island
- Built-In or Custom Kitchen Cabinets
- Disposal
Flooring
- Wood
- Carpet
- Tile
Bedrooms and Bathrooms
- 5 Bedrooms
- Main Floor Bedroom
- Primary Bedroom Upstairs
- In-Law or Guest Suite
- 3 Full Bathrooms
- Soaking Tub
Laundry
- Laundry Room
- Dryer
- Washer
- Laundry Tub
Pool
- Above Ground Spa
- Screened Spa
Outdoor Features
- Basketball Court
- Patio
- Playground
Utilities
- Central Air
- Heating Available
- Underground Utilities
- Internet Available
- Cable TV Available
Listing and Financial Details
- Assessor Parcel Number 23-46-26-L2-0400A.0800
- Tax Block A
Community Details
Overview
- The Place At Corkscrew Subdivision
- Mandatory home owners association
- Electric Vehicle Charging Station
Amenities
- Restaurant
- Clubhouse
Recreation
- Tennis Courts
- Volleyball Courts
- Pickleball Courts
- Bocce Ball Court
- Fitness Center
- Community Pool
- Community Spa
- Park
- Dog Park
- Bike Trail
Security
- Gated Community
Matterport 3D Tour
Floorplans
Map
Home Values in the Area
Average Home Value in this Area
Tax History
| Year | Tax Paid | Tax Assessment Tax Assessment Total Assessment is a certain percentage of the fair market value that is determined by local assessors to be the total taxable value of land and additions on the property. | Land | Improvement |
|---|---|---|---|---|
| 2025 | $11,321 | $693,812 | $162,194 | $522,914 |
| 2024 | $11,321 | $706,778 | $166,024 | $531,309 |
| 2023 | $10,558 | $647,226 | $145,578 | $501,648 |
| 2022 | $7,114 | $415,717 | $0 | $0 |
| 2021 | $7,076 | $403,609 | $116,965 | $286,644 |
| 2020 | $7,262 | $376,286 | $114,750 | $261,536 |
| 2019 | $3,346 | $100,850 | $100,850 | $0 |
| 2018 | $2,437 | $89,250 | $89,250 | $0 |
Property History
| Date | Event | Price | List to Sale | Price per Sq Ft | Prior Sale |
|---|---|---|---|---|---|
| 11/17/2025 11/17/25 | For Rent | $4,990 | 0.0% | -- | |
| 11/14/2025 11/14/25 | Price Changed | $849,900 | -4.5% | $245 / Sq Ft | |
| 08/01/2025 08/01/25 | Price Changed | $889,900 | -1.1% | $257 / Sq Ft | |
| 05/09/2025 05/09/25 | For Sale | $899,900 | -21.7% | $260 / Sq Ft | |
| 10/18/2022 10/18/22 | Sold | $1,150,000 | 0.0% | $332 / Sq Ft | View Prior Sale |
| 10/04/2022 10/04/22 | Pending | -- | -- | -- | |
| 09/15/2022 09/15/22 | For Sale | $1,150,000 | -- | $332 / Sq Ft |
Purchase History
| Date | Type | Sale Price | Title Company |
|---|---|---|---|
| Special Warranty Deed | -- | Essent Title Insurance Inc | |
| Warranty Deed | $925,000 | Heights Title | |
| Warranty Deed | $1,150,000 | Heights Title | |
| Special Warranty Deed | $466,700 | Calatlantic Title Inc |
Mortgage History
| Date | Status | Loan Amount | Loan Type |
|---|---|---|---|
| Open | $640,000 | New Conventional | |
| Previous Owner | $832,500 | Construction | |
| Previous Owner | $349,952 | New Conventional |
About the Listing Agent
Kelly's Other Listings
Source: Naples Area Board of REALTORS®
MLS Number: 225039349
APN: 23-46-26-L2-0400A.0800
- 19169 Elston Way
- 19808 Beverly Park Rd
- 19046 Elston Way
- 19815 Beverly Park Rd
- 19197 Elston Way
- 19837 Beverly Park Rd
- 17250 Ashcomb Way
- 19855 Beverly Park Rd
- 17441 Elkgrove Ln
- 17210 Ashcomb Way
- 19730 Burgundy Farms Rd
- 19221 Zephyr Lily Ct
- 19274 Elston Way
- 19862 Bittersweet Ln
- 19278 Elston Way
- 19821 Bittersweet Ln
- 17577 Elkgrove Ln
- 19074 Elston Way
- 19157 Elston Way
- 19828 Beverly Park Rd
- 19274 Elston Way
- 17462 Elkgrove Ln
- 19850 Bittersweet Ln
- 19912 Beverly Park Rd
- 17551 Elkgrove Ln
- 19940 Beverly Park Rd
- 19347 Elston Way
- 19824 Beechcrest Place
- 17021 Ashcomb Way
- 19872 Beechcrest Place
- 19563 Utopia Ln
- 19665 Beechcrest Place
- 20223 Ainsley St
- 21379 Bella Terra Blvd
- 11900 Marquina Blvd
- 11800 Bahia Honda Ln
- 865 Youngreen Dr
