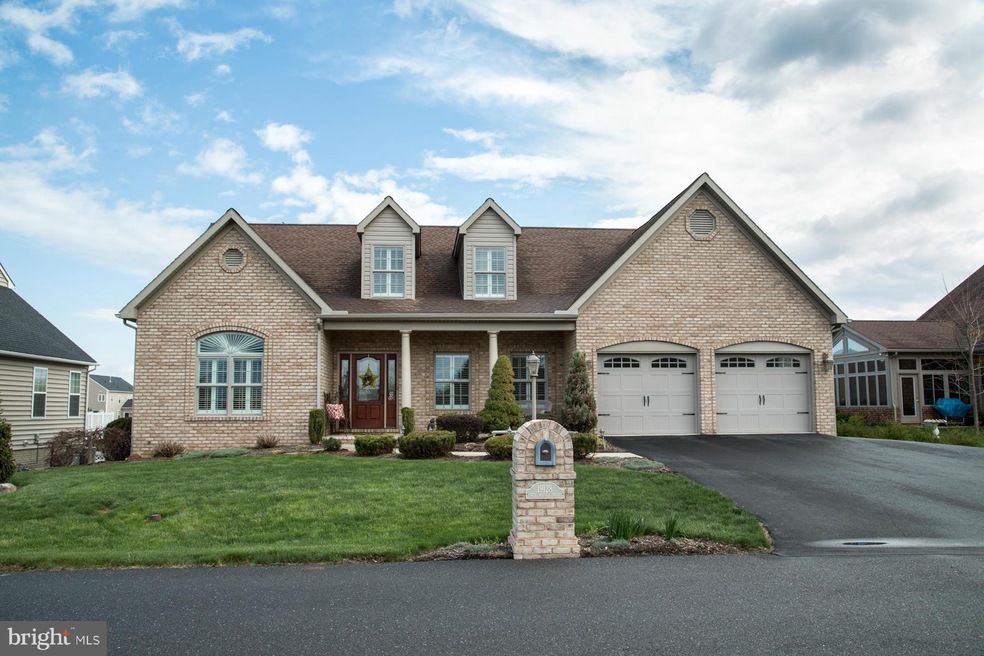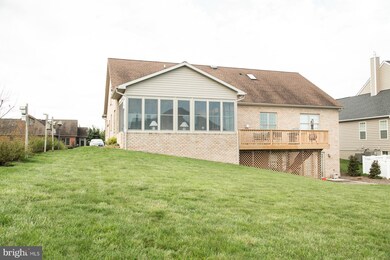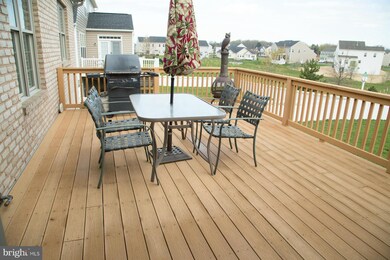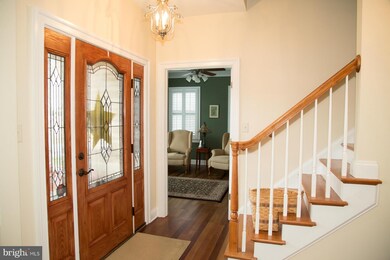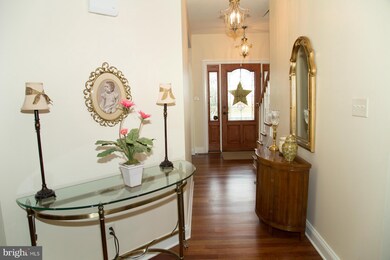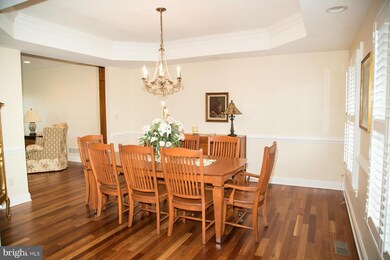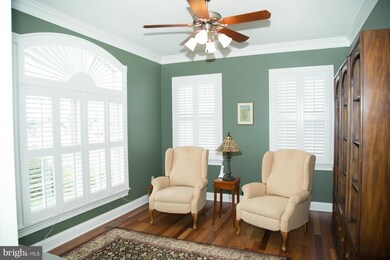
19128 Red Maple Dr Hagerstown, MD 21742
Fountainhead-Orchard Hills NeighborhoodHighlights
- Cape Cod Architecture
- 1 Fireplace
- No HOA
- Paramount Elementary School Rated A-
- Sun or Florida Room
- Game Room
About This Home
As of July 2021Immaculate custom all brick home with all the bells and whistles. Lovely Brazilian cherry floors throughout the main level. gourmet kitchen with granite counters and upgraded appliances. Large private sunroom with vaulted ceilings. Custom plantation shutters and blinds throughout. Finished lower level with full bath. Incredible house, Incredible Price, WON'T LAST!!
Home Details
Home Type
- Single Family
Est. Annual Taxes
- $3,830
Year Built
- Built in 2006
Lot Details
- 0.3 Acre Lot
- Property is zoned RS
Parking
- Off-Street Parking
Home Design
- Cape Cod Architecture
- Brick Exterior Construction
Interior Spaces
- Property has 3 Levels
- Central Vacuum
- 1 Fireplace
- Family Room
- Living Room
- Dining Room
- Game Room
- Sun or Florida Room
- Partially Finished Basement
- Exterior Basement Entry
Kitchen
- Eat-In Kitchen
- Electric Oven or Range
- Dishwasher
Bedrooms and Bathrooms
- 4 Bedrooms | 1 Main Level Bedroom
- En-Suite Primary Bedroom
Laundry
- Dryer
- Washer
Schools
- Paramount Elementary School
- Northern Middle School
- North Hagerstown High School
Utilities
- Forced Air Heating and Cooling System
- Natural Gas Water Heater
- Public Septic
Community Details
- No Home Owners Association
- Maple View Estates Subdivision
Listing and Financial Details
- Tax Lot 128
- Assessor Parcel Number 2227037054
Ownership History
Purchase Details
Home Financials for this Owner
Home Financials are based on the most recent Mortgage that was taken out on this home.Purchase Details
Home Financials for this Owner
Home Financials are based on the most recent Mortgage that was taken out on this home.Purchase Details
Home Financials for this Owner
Home Financials are based on the most recent Mortgage that was taken out on this home.Purchase Details
Home Financials for this Owner
Home Financials are based on the most recent Mortgage that was taken out on this home.Purchase Details
Home Financials for this Owner
Home Financials are based on the most recent Mortgage that was taken out on this home.Purchase Details
Home Financials for this Owner
Home Financials are based on the most recent Mortgage that was taken out on this home.Similar Homes in Hagerstown, MD
Home Values in the Area
Average Home Value in this Area
Purchase History
| Date | Type | Sale Price | Title Company |
|---|---|---|---|
| Deed | $519,900 | Rgs Title Llc | |
| Deed | $415,000 | Attorney | |
| Deed | $410,000 | -- | |
| Deed | $410,000 | -- | |
| Deed | $81,000 | -- | |
| Deed | $81,000 | -- |
Mortgage History
| Date | Status | Loan Amount | Loan Type |
|---|---|---|---|
| Open | $493,905 | New Conventional | |
| Previous Owner | $84,000 | Stand Alone Second | |
| Previous Owner | $100,000 | Purchase Money Mortgage | |
| Previous Owner | $100,000 | Purchase Money Mortgage | |
| Previous Owner | $375,000 | Purchase Money Mortgage | |
| Previous Owner | $375,000 | Purchase Money Mortgage |
Property History
| Date | Event | Price | Change | Sq Ft Price |
|---|---|---|---|---|
| 07/22/2021 07/22/21 | Sold | $519,900 | 0.0% | $114 / Sq Ft |
| 06/16/2021 06/16/21 | Pending | -- | -- | -- |
| 06/16/2021 06/16/21 | Price Changed | $519,900 | +4.0% | $114 / Sq Ft |
| 06/12/2021 06/12/21 | Price Changed | $499,900 | -3.8% | $109 / Sq Ft |
| 06/01/2021 06/01/21 | For Sale | $519,900 | +25.3% | $114 / Sq Ft |
| 06/08/2016 06/08/16 | Sold | $415,000 | -5.7% | $128 / Sq Ft |
| 04/16/2016 04/16/16 | Pending | -- | -- | -- |
| 04/15/2016 04/15/16 | For Sale | $439,900 | -- | $136 / Sq Ft |
Tax History Compared to Growth
Tax History
| Year | Tax Paid | Tax Assessment Tax Assessment Total Assessment is a certain percentage of the fair market value that is determined by local assessors to be the total taxable value of land and additions on the property. | Land | Improvement |
|---|---|---|---|---|
| 2025 | $5,378 | $565,933 | $0 | $0 |
| 2024 | $5,378 | $519,400 | $81,500 | $437,900 |
| 2023 | $5,034 | $486,167 | $0 | $0 |
| 2022 | $4,689 | $452,933 | $0 | $0 |
| 2021 | $4,429 | $419,700 | $81,500 | $338,200 |
| 2020 | $4,254 | $410,533 | $0 | $0 |
| 2019 | $4,254 | $401,367 | $0 | $0 |
| 2018 | $4,629 | $392,200 | $81,500 | $310,700 |
| 2017 | $3,939 | $381,900 | $0 | $0 |
| 2016 | -- | $371,600 | $0 | $0 |
| 2015 | -- | $361,300 | $0 | $0 |
| 2014 | $3,759 | $359,600 | $0 | $0 |
Agents Affiliated with this Home
-

Seller's Agent in 2021
Cynthia Sullivan
Sullivan Select, LLC.
(301) 745-5500
29 in this area
287 Total Sales
-

Seller Co-Listing Agent in 2021
Lyndsay Nave
Sullivan Select, LLC.
(301) 991-2337
7 in this area
52 Total Sales
-

Buyer's Agent in 2021
Hilery Leatherman
Charis Realty Group
(240) 409-3245
2 in this area
130 Total Sales
-

Buyer Co-Listing Agent in 2021
Deborah Atkinson
Charis Realty Group
(240) 422-1715
1 in this area
38 Total Sales
-

Buyer's Agent in 2016
Sue Goller
Mackintosh, Inc.
(301) 730-1535
1 in this area
9 Total Sales
Map
Source: Bright MLS
MLS Number: 1003740021
APN: 27-037054
- 19131 Red Maple Dr
- 19102 Black Maple Way
- 13517 Paradise Church Rd
- 13343 Keener Rd
- 19330 Longmeadow Rd
- 13336 Keener Rd
- 19345 Paradise Manor Dr
- Hemingway Plan at Paradise Heights
- Coronado Plan at Paradise Heights
- Arlington Plan at Paradise Heights
- 13815 Pulaski Dr
- 13828 Paradise Church Rd
- 13617 Pulaski Dr
- 13810 Pulaski Dr Unit 72
- 19321 Paradise Manor Dr
- 13430 Marquise Dr Unit 80
- 13706 Pulaski Dr
- 13818 Pulaski Dr
- 13702 Pulaski Dr
- 13342 Marquise Dr
