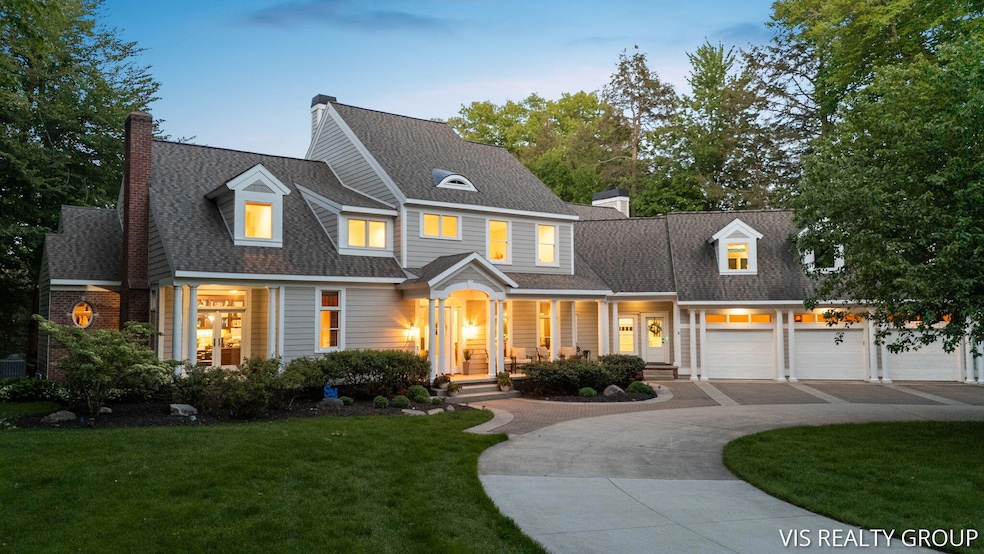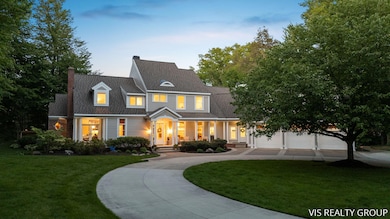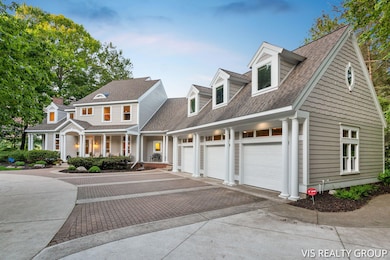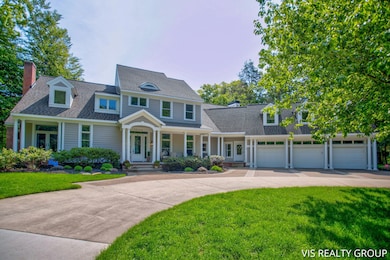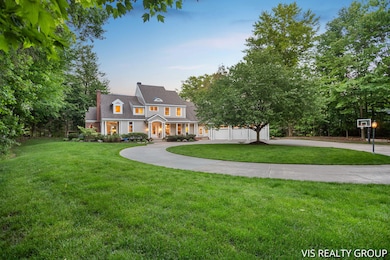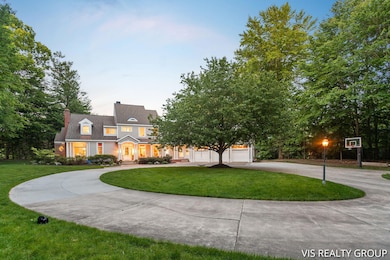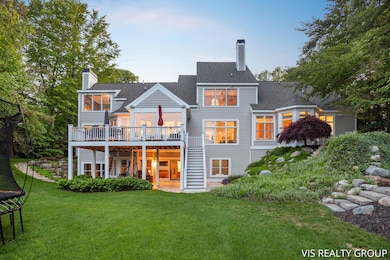
19128 Rosemary Rd Spring Lake, MI 49456
Highlights
- Private Waterfront
- 1.78 Acre Lot
- Family Room with Fireplace
- Spring Lake High School Rated A-
- Deck
- Traditional Architecture
About This Home
As of August 2025custom cabinetry and a stately fireplace. The open-concept dining room flows seamlessly into the living room, providing the perfect space for hosting large gatherings.
For the culinary enthusiast, the remodeled gourmet kitchen awaits, showcasing elegant quartz countertops and top-of-the-line appliances. When it's time to unwind, retreat to the coastal-inspired family room or the charming 3-season room, both offering breathtaking views of the water. On the upper level, you'll find four additional bedrooms, each with a full bath and generous walk-in closets. A versatile 16x16 bonus room is perfect for crafts, a workout area, a playroom, or whatever suits your lifestyle.
Prepare to be wowed by the lower level, where entertainment options abound! Work on your game or just have fun with friends in the custom state-of-the-art golf simulator room. For movie buffs or sports fans, the sprawling theater room has a new high definition projector and state of the art surround sound ideal for enjoying your favorite shows and games. The lower level also offers a wet bar/kitchenette, pool table, dining area, a 6th bedroom, full bath, two flex rooms, and abundant storage.
Step outside the lower level to the meticulously landscaped grounds, which include a newly completed herringbone paver patio area with a smokeless fire pit overlooking the lake. Continue towards the brand-new permanent floating dock system and piling boat lift that ensures easy access and peace of mind, even with fluctuating water levels. Additionally, the estate is equipped with a commercial-sized whole house generator for extra convenience.
If you're in search of the ultimate waterfront property, this is THE ONE!
Home Details
Home Type
- Single Family
Est. Annual Taxes
- $29,927
Year Built
- Built in 1998
Lot Details
- 1.78 Acre Lot
- Lot Dimensions are 200 x 378 x 179 x 379
- Private Waterfront
- 179 Feet of Waterfront
- Shrub
- Terraced Lot
- Sprinkler System
HOA Fees
- $21 Monthly HOA Fees
Parking
- 3 Car Attached Garage
Home Design
- Traditional Architecture
- Composition Roof
- Wood Siding
Interior Spaces
- 9,031 Sq Ft Home
- 2-Story Property
- Wet Bar
- Insulated Windows
- Family Room with Fireplace
- 4 Fireplaces
- Living Room with Fireplace
- Den with Fireplace
- Recreation Room with Fireplace
- Sun or Florida Room
Kitchen
- Eat-In Kitchen
- Range
- Microwave
- Dishwasher
- Kitchen Island
Bedrooms and Bathrooms
- 6 Bedrooms | 1 Main Level Bedroom
Laundry
- Laundry on main level
- Dryer
- Washer
Basement
- Walk-Out Basement
- Basement Fills Entire Space Under The House
Outdoor Features
- Water Access
- Deck
Utilities
- Forced Air Heating and Cooling System
- Heating System Uses Natural Gas
- Power Generator
- High Speed Internet
- Phone Available
- Cable TV Available
Community Details
- Association Phone (616) 502-0757
Ownership History
Purchase Details
Home Financials for this Owner
Home Financials are based on the most recent Mortgage that was taken out on this home.Purchase Details
Home Financials for this Owner
Home Financials are based on the most recent Mortgage that was taken out on this home.Purchase Details
Similar Homes in Spring Lake, MI
Home Values in the Area
Average Home Value in this Area
Purchase History
| Date | Type | Sale Price | Title Company |
|---|---|---|---|
| Warranty Deed | $2,659,500 | Chicago Title | |
| Warranty Deed | -- | None Available | |
| Warranty Deed | -- | Harbor Title Agency Of Grand |
Mortgage History
| Date | Status | Loan Amount | Loan Type |
|---|---|---|---|
| Open | $1,819,500 | New Conventional | |
| Previous Owner | $1,148,000 | New Conventional | |
| Previous Owner | $1,236,000 | New Conventional | |
| Previous Owner | $1,240,000 | Adjustable Rate Mortgage/ARM | |
| Previous Owner | $600,000 | Unknown |
Property History
| Date | Event | Price | Change | Sq Ft Price |
|---|---|---|---|---|
| 08/13/2025 08/13/25 | Sold | $2,659,500 | -9.8% | $294 / Sq Ft |
| 07/08/2025 07/08/25 | Pending | -- | -- | -- |
| 06/02/2025 06/02/25 | For Sale | $2,950,000 | +90.3% | $327 / Sq Ft |
| 07/30/2019 07/30/19 | Sold | $1,550,000 | -18.2% | $172 / Sq Ft |
| 07/01/2019 07/01/19 | Pending | -- | -- | -- |
| 04/03/2019 04/03/19 | For Sale | $1,895,000 | +22.3% | $210 / Sq Ft |
| 05/23/2018 05/23/18 | Sold | $1,550,000 | -22.5% | $172 / Sq Ft |
| 04/12/2018 04/12/18 | Pending | -- | -- | -- |
| 05/23/2017 05/23/17 | For Sale | $2,000,000 | -- | $221 / Sq Ft |
Tax History Compared to Growth
Tax History
| Year | Tax Paid | Tax Assessment Tax Assessment Total Assessment is a certain percentage of the fair market value that is determined by local assessors to be the total taxable value of land and additions on the property. | Land | Improvement |
|---|---|---|---|---|
| 2025 | $29,927 | $1,029,300 | $0 | $0 |
| 2024 | $22,188 | $1,043,400 | $0 | $0 |
| 2023 | $21,185 | $971,600 | $0 | $0 |
| 2022 | $26,141 | $868,700 | $0 | $0 |
| 2021 | $25,223 | $838,800 | $0 | $0 |
| 2020 | $25,823 | $846,000 | $0 | $0 |
| 2019 | $40,746 | $833,400 | $0 | $0 |
| 2018 | $23,537 | $831,900 | $319,400 | $512,500 |
| 2017 | $22,971 | $841,900 | $0 | $0 |
| 2016 | $22,848 | $818,300 | $0 | $0 |
| 2015 | -- | $793,500 | $0 | $0 |
| 2014 | -- | $755,400 | $0 | $0 |
Agents Affiliated with this Home
-
Gina Vis

Seller's Agent in 2025
Gina Vis
HomeRealty, LLC
(616) 502-0885
201 in this area
916 Total Sales
-
Kenneth Vis

Seller Co-Listing Agent in 2025
Kenneth Vis
HomeRealty, LLC
(510) 378-1028
184 in this area
714 Total Sales
-
Brian Klingel

Buyer's Agent in 2025
Brian Klingel
Coldwell Banker Woodland Schmidt Grand Haven
(231) 206-3513
91 in this area
652 Total Sales
-
Kersh Ruhl

Seller's Agent in 2019
Kersh Ruhl
Coldwell Banker Woodland Schmidt
(616) 212-8418
7 in this area
346 Total Sales
-
Lauri Sisson

Seller Co-Listing Agent in 2019
Lauri Sisson
Coldwell Banker Woodland Schmidt
(616) 292-5727
2 in this area
245 Total Sales
Map
Source: Southwestern Michigan Association of REALTORS®
MLS Number: 25025753
APN: 70-03-02-103-003
- 19184 Rosemary Rd
- 19136 Glendale Cir
- 2455 Judson Rd
- 16076 Highland Dr
- 18769 N Fruitport Rd
- 16210 Highland Dr
- 15957 Orchard Point Dr
- 19091 W Spring Lake Rd
- 15919 Orchard Point Dr
- 16024 Baird Dr
- 18635 N Fruitport Rd
- 18635 N Fruitport Rd
- VL Willows Dr
- 18630 N Fruitport Rd
- 15467 Wisteria Ln
- 7120 Quarterline Rd
- 16179 Coventry Ln Unit 30
- 18481 N Fruitport Rd
- 16166 Coventry Ln Unit 3
- 18957 N Fruitport Rd
