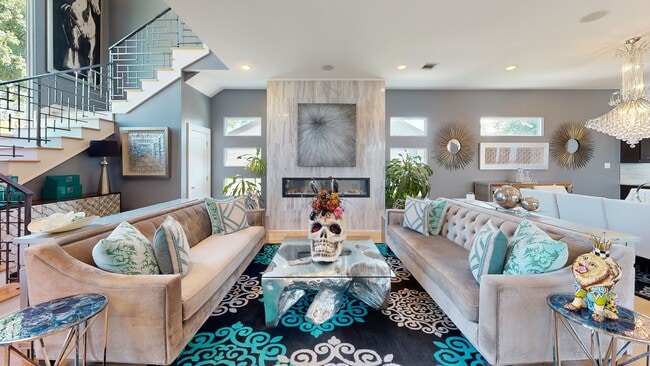
1913 Du Barry Ln Houston, TX 77018
Oak Forest-Garden Oaks NeighborhoodEstimated payment $9,551/month
Highlights
- Very Popular Property
- Heated In Ground Pool
- Contemporary Architecture
- Home Theater
- Deck
- Vaulted Ceiling
About This Home
Elegant and custom-built by Ashwood Designs, this unique Oak Forest home is perfect for entertaining. The open-concept first floor features a chef’s kitchen with double ovens, two dishwashers, a large island, farmhouse sink, and wall of windows overlooking the courtyard with pool, spa, and outdoor kitchen. Natural light fills the home. The primary suite includes a soaking tub, oversized 3D-tiled shower, spacious closet, and washer/dryer. Upstairs offers a game room, theater, second laundry, and three additional bedrooms with baths. Enjoy a smart home with elevator access, oversized garage (fits over-size truck), overhead storage, and full-home generator.
Home Details
Home Type
- Single Family
Est. Annual Taxes
- $16,000
Year Built
- Built in 2015
Lot Details
- 7,140 Sq Ft Lot
- North Facing Home
- Back Yard Fenced
- Sprinkler System
Parking
- 2 Car Attached Garage
- Oversized Parking
- Garage Door Opener
- Driveway
- Additional Parking
Home Design
- Contemporary Architecture
- Split Level Home
- Slab Foundation
- Composition Roof
- Wood Siding
- Stucco
Interior Spaces
- 4,508 Sq Ft Home
- 2-Story Property
- Elevator
- Wired For Sound
- Vaulted Ceiling
- Ceiling Fan
- 2 Fireplaces
- Electric Fireplace
- Gas Fireplace
- Window Treatments
- Entrance Foyer
- Combination Dining and Living Room
- Home Theater
- Game Room
Kitchen
- Walk-In Pantry
- Double Oven
- Gas Cooktop
- Microwave
- Dishwasher
- Kitchen Island
- Granite Countertops
- Disposal
Flooring
- Wood
- Concrete
- Tile
Bedrooms and Bathrooms
- 4 Bedrooms
- Double Vanity
- Single Vanity
- Soaking Tub
- Separate Shower
Laundry
- Dryer
- Washer
Home Security
- Prewired Security
- Fire and Smoke Detector
Eco-Friendly Details
- ENERGY STAR Qualified Appliances
Outdoor Features
- Heated In Ground Pool
- Balcony
- Deck
- Covered Patio or Porch
- Outdoor Kitchen
Schools
- Stevens Elementary School
- Black Middle School
- Waltrip High School
Utilities
- Cooling System Powered By Gas
- Forced Air Zoned Heating and Cooling System
- Heating System Uses Gas
Community Details
- Oak Forest Subdivision
Map
Home Values in the Area
Average Home Value in this Area
Tax History
| Year | Tax Paid | Tax Assessment Tax Assessment Total Assessment is a certain percentage of the fair market value that is determined by local assessors to be the total taxable value of land and additions on the property. | Land | Improvement |
|---|---|---|---|---|
| 2025 | $16,598 | $1,098,500 | $297,024 | $801,476 |
| 2024 | $16,598 | $1,072,729 | $279,888 | $792,841 |
| 2023 | $16,598 | $958,945 | $279,888 | $679,057 |
| 2022 | $19,321 | $860,865 | $245,616 | $615,249 |
| 2021 | $18,592 | $797,700 | $228,480 | $569,220 |
| 2020 | $18,313 | $813,175 | $228,480 | $584,695 |
| 2019 | $17,397 | $755,000 | $228,480 | $526,520 |
| 2018 | $12,413 | $625,000 | $199,920 | $425,080 |
| 2017 | $18,694 | $739,311 | $199,920 | $539,391 |
| 2016 | $19,796 | $782,882 | $199,920 | $582,962 |
| 2015 | $747 | $199,920 | $199,920 | $0 |
| 2014 | $747 | $215,964 | $182,784 | $33,180 |
Property History
| Date | Event | Price | List to Sale | Price per Sq Ft |
|---|---|---|---|---|
| 09/16/2025 09/16/25 | For Sale | $1,550,000 | -- | $344 / Sq Ft |
Purchase History
| Date | Type | Sale Price | Title Company |
|---|---|---|---|
| Vendors Lien | -- | Startex Title Co | |
| Vendors Lien | -- | -- | |
| Warranty Deed | -- | -- |
Mortgage History
| Date | Status | Loan Amount | Loan Type |
|---|---|---|---|
| Closed | $225,000 | Purchase Money Mortgage | |
| Previous Owner | $52,000 | No Value Available |
About the Listing Agent

Thank you for visiting Trina's profile. She has been a real estate expert for 22 plus years. She very much enjoys helping homeowners sell their properties for top dollar and assisting buyers in their home purchases. Being a top producing agent within Aspire Realty in Bozeman and Showcase Properties of Texas has given her an amazing opportunity to give back and help the community and local charities. She strives to make her town a better place to live:) Trina shares her time in both Montana and
Trina's Other Listings
Source: Houston Association of REALTORS®
MLS Number: 50809463
APN: 0731000660003
- 3512 Oak Forest Grove Dr
- 3508 Oak Forest Grove Dr
- 2704 Oakwood Crest Ln
- 1913 Ebony Ln
- 2718 Oakwood Crest Ln
- 1823 Ebony Ln
- 2720 Oakwood Crest Ln
- 2717 Oakwood Crest Ln
- 1815 Ebony Ln
- 1906 Ebony Ln
- 1806 Du Barry Ln
- 1910 Woodcrest Dr
- 1826 Woodcrest Dr
- 1746 Du Barry Ln
- 1746 Ebony Ln
- 1925 Chippendale Rd
- 1725 Ebony Ln
- 1745 Chippendale Rd
- 1741 Chippendale Rd
- 2007 Wakefield Dr
- 2611 Judiway St
- 3600 W T C Jester Blvd
- 1726 Du Barry Ln
- 1721 Woodcrest Dr
- 1702 Ebony Ln
- 4000 W 34th St
- 1635 Chippendale Rd
- 2222 Althea Dr
- 2310 Althea Dr
- 2218 Lou Ellen Ln Unit D
- 3800 Sherwood Ln Unit 145
- 3800 Sherwood Ln Unit 132
- 2210 Lou Ellen Ln Unit C
- 2127 Lamonte Ln
- 3710 Sherwood Ln Unit 102
- 2206 Lou Ellen Ln Unit B
- 4118 Gardendale Dr
- 4206 Gardendale Dr
- 4250 W 34th St
- 2122 Oatfield Dr





