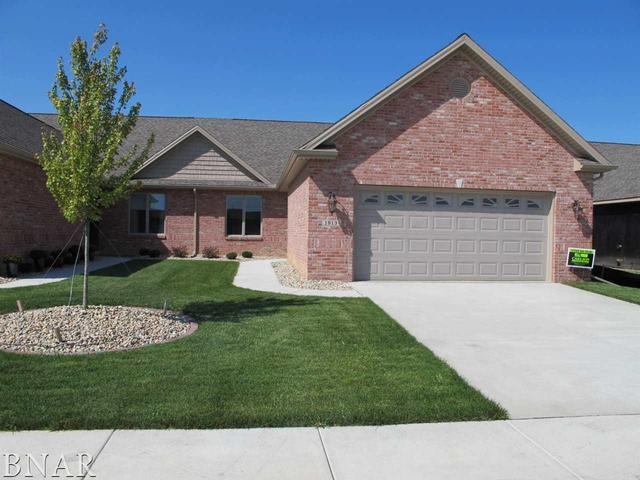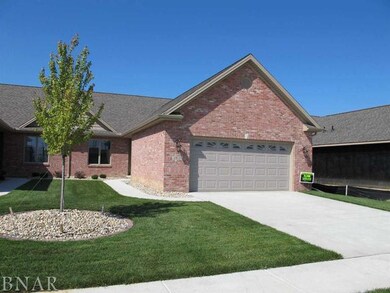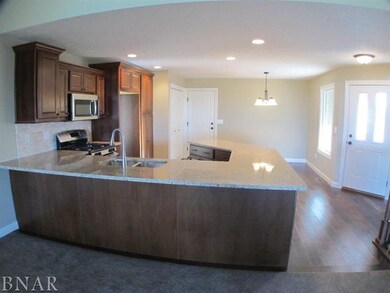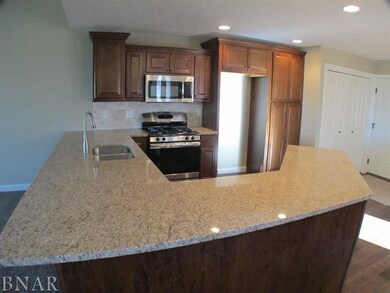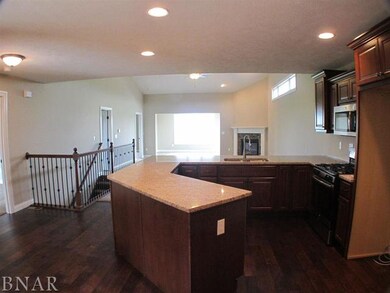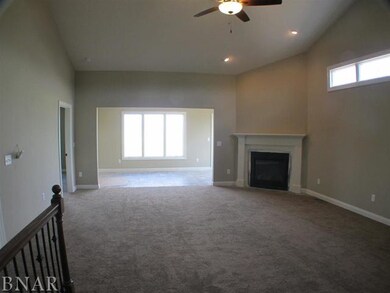
1913 Dunraven Rd Bloomington, IL 61704
Highlights
- Landscaped Professionally
- Vaulted Ceiling
- Attached Garage
- Benjamin Elementary School Rated A-
- Walk-In Pantry
- Walk-In Closet
About This Home
As of October 2022New construction ranch zero-lot in Dunraven! 3 bedroom, 3 full baths. Open floor plan with cathedral ceilings throughout main living area. 3rd bedroom and bathroom in finished basement. Laundry hookups on both floors. Backs to The Links golf course. Subdivision features community building with fitness and activity rooms, as well as pool. Agent interest.
Last Agent to Sell the Property
Keller Williams Revolution License #475122281 Listed on: 02/11/2016

Co-Listed By
Ellyn Franke
Keller Williams Revolution
Last Buyer's Agent
BNAR Conversion Agent
BNAR Conversion Office
Townhouse Details
Home Type
- Townhome
Est. Annual Taxes
- $7,627
Year Built
- 2016
HOA Fees
- $130 per month
Parking
- Attached Garage
- Garage Door Opener
Home Design
- Brick Exterior Construction
- Vinyl Siding
Interior Spaces
- Vaulted Ceiling
- Gas Log Fireplace
- Family Room Downstairs
Kitchen
- Breakfast Bar
- Walk-In Pantry
- Oven or Range
- Microwave
- Dishwasher
Bedrooms and Bathrooms
- Walk-In Closet
- Primary Bathroom is a Full Bathroom
- Bathroom on Main Level
- Garden Bath
Partially Finished Basement
- Basement Fills Entire Space Under The House
- Finished Basement Bathroom
- Rough-In Basement Bathroom
Utilities
- Forced Air Heating and Cooling System
- Heating System Uses Gas
Additional Features
- Patio
- Landscaped Professionally
Ownership History
Purchase Details
Home Financials for this Owner
Home Financials are based on the most recent Mortgage that was taken out on this home.Purchase Details
Purchase Details
Home Financials for this Owner
Home Financials are based on the most recent Mortgage that was taken out on this home.Similar Homes in Bloomington, IL
Home Values in the Area
Average Home Value in this Area
Purchase History
| Date | Type | Sale Price | Title Company |
|---|---|---|---|
| Warranty Deed | -- | -- | |
| Warranty Deed | $335,000 | -- | |
| Warranty Deed | $245,000 | Frontier Title Co |
Mortgage History
| Date | Status | Loan Amount | Loan Type |
|---|---|---|---|
| Previous Owner | $245,000 | New Conventional | |
| Previous Owner | $388,000 | Stand Alone Refi Refinance Of Original Loan |
Property History
| Date | Event | Price | Change | Sq Ft Price |
|---|---|---|---|---|
| 10/07/2022 10/07/22 | Sold | $335,000 | -1.4% | $105 / Sq Ft |
| 08/01/2022 08/01/22 | Pending | -- | -- | -- |
| 07/22/2022 07/22/22 | Price Changed | $339,900 | -15.0% | $107 / Sq Ft |
| 07/22/2022 07/22/22 | For Sale | $399,900 | +63.2% | $125 / Sq Ft |
| 06/30/2017 06/30/17 | Sold | $245,000 | -4.9% | $154 / Sq Ft |
| 05/26/2017 05/26/17 | Pending | -- | -- | -- |
| 02/11/2016 02/11/16 | For Sale | $257,500 | -- | $162 / Sq Ft |
Tax History Compared to Growth
Tax History
| Year | Tax Paid | Tax Assessment Tax Assessment Total Assessment is a certain percentage of the fair market value that is determined by local assessors to be the total taxable value of land and additions on the property. | Land | Improvement |
|---|---|---|---|---|
| 2024 | $7,627 | $113,525 | $15,792 | $97,733 |
| 2022 | $7,627 | $86,321 | $12,008 | $74,313 |
| 2021 | $7,334 | $82,025 | $11,410 | $70,615 |
| 2020 | $7,150 | $79,869 | $11,110 | $68,759 |
| 2019 | $6,918 | $79,869 | $11,110 | $68,759 |
| 2018 | $7,067 | $81,666 | $11,360 | $70,306 |
| 2017 | $6,780 | $81,666 | $11,360 | $70,306 |
| 2016 | $2,501 | $30,212 | $11,516 | $18,696 |
| 2015 | $38 | $464 | $464 | $0 |
| 2014 | $38 | $464 | $464 | $0 |
| 2013 | -- | $464 | $464 | $0 |
Agents Affiliated with this Home
-

Seller's Agent in 2022
Daniel Carcasson
RE/MAX
(309) 310-5949
264 Total Sales
-

Buyer's Agent in 2022
Kimberly Romine
RE/MAX
(309) 275-0716
47 Total Sales
-
K
Seller's Agent in 2017
Keisha Franke-Hopkins
Keller Williams Revolution
(309) 662-9333
96 Total Sales
-
E
Seller Co-Listing Agent in 2017
Ellyn Franke
Keller Williams Revolution
-
B
Buyer's Agent in 2017
BNAR Conversion Agent
BNAR Conversion Office
Map
Source: Midwest Real Estate Data (MRED)
MLS Number: MRD10243333
APN: 22-18-253-008
- 1922 Dunraven Rd
- 1905 Glenbridge Rd
- 1815 Glenbridge Rd
- 1805 Glenbridge Rd
- 1723 Glenbridge Rd
- 14 Harrison Ct
- 23 Fetzer Dr Unit 3
- 7 Tralee Ct
- 3311 Ireland Grove Rd
- 3310 Stonebridge Dr
- 1503 Bear Creek Dr
- 4120 Vic Dr
- 410 Detroit Dr
- 1113 Bell Grove Ln
- 5005 Finlen Ln
- 3105 Sable Oaks Rd
- 69 Brookstone Cir
- 5017 Finlen Ln
- 9 Brookstone Cir
- 1312 Wicklow Dr
