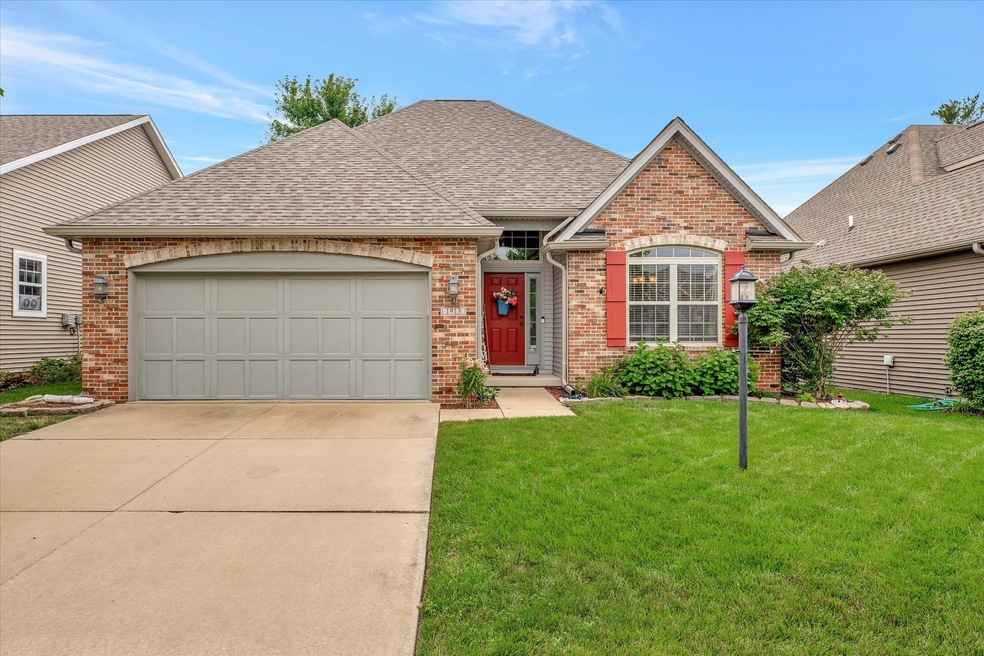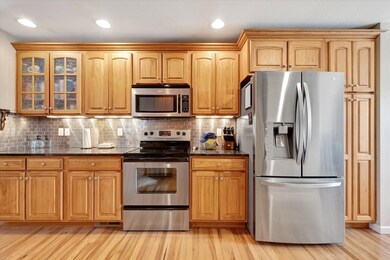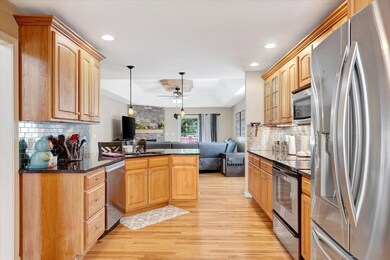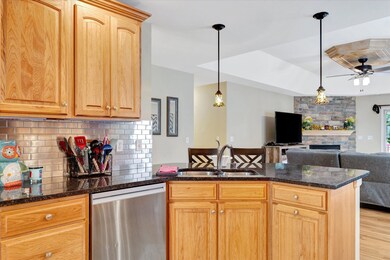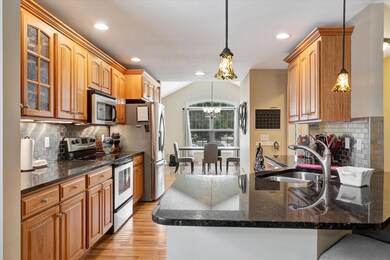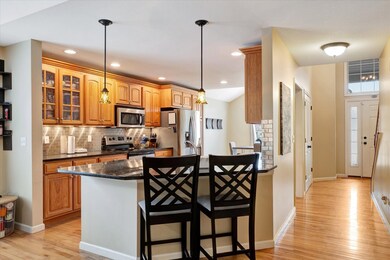
1913 E Quail Run Dr Mahomet, IL 61853
Highlights
- Deck
- Wood Flooring
- Formal Dining Room
- Vaulted Ceiling
- Main Floor Bedroom
- Fenced Yard
About This Home
As of August 2023Mahomet buyers this house was made for YOU!! Bright, cute, clean feel from the moment you enter through the door. This home hosts two master suites - one on the main level and another upstairs. The main level master suite includes a walk-in tile shower and lots of closet space; an open concept living space with tray ceilings and a gas fireplace in the living room and a beautiful kitchen; and be sure to not overlook all of the extra storage space this home has (including a walk-in unfinished attic space, perfect for storage)! Off the back of the home, you will enjoy the very manageable fenced in backyard and deck with a pergola. This home is conveniently located near the neighboring subdivision pond and concrete walking trail, community sidewalks, and Lake of the Woods Forest Preserve which also hosts community trails. All you have left to do is move in and enjoy this well maintained, like-new, adorable home for less than you can build!
Last Agent to Sell the Property
eXp Realty-Mahomet License #475124281 Listed on: 07/14/2023

Home Details
Home Type
- Single Family
Est. Annual Taxes
- $6,804
Year Built
- Built in 2008
Lot Details
- 5,227 Sq Ft Lot
- Lot Dimensions are 52 x 100
- Cul-De-Sac
- Fenced Yard
Parking
- 2 Car Attached Garage
- Parking Space is Owned
Home Design
- Bungalow
Interior Spaces
- 2,090 Sq Ft Home
- 1.5-Story Property
- Vaulted Ceiling
- Gas Log Fireplace
- Family Room
- Living Room with Fireplace
- Formal Dining Room
- Crawl Space
Kitchen
- Range
- Dishwasher
Flooring
- Wood
- Carpet
Bedrooms and Bathrooms
- 3 Bedrooms
- 3 Potential Bedrooms
- Main Floor Bedroom
- Walk-In Closet
- 3 Full Bathrooms
Laundry
- Laundry Room
- Laundry on main level
Outdoor Features
- Deck
- Porch
Schools
- Mahomet Elementary School
- Mahomet Junior High School
- Mahomet-Seymour High School
Utilities
- Central Air
- Heating System Uses Natural Gas
Community Details
- Quail Run Subdivision
Listing and Financial Details
- Homeowner Tax Exemptions
Ownership History
Purchase Details
Home Financials for this Owner
Home Financials are based on the most recent Mortgage that was taken out on this home.Purchase Details
Home Financials for this Owner
Home Financials are based on the most recent Mortgage that was taken out on this home.Purchase Details
Purchase Details
Similar Homes in Mahomet, IL
Home Values in the Area
Average Home Value in this Area
Purchase History
| Date | Type | Sale Price | Title Company |
|---|---|---|---|
| Warranty Deed | $335,000 | None Listed On Document | |
| Deed | $260,000 | Act | |
| Warranty Deed | $224,000 | None Available | |
| Warranty Deed | $223,500 | None Available |
Mortgage History
| Date | Status | Loan Amount | Loan Type |
|---|---|---|---|
| Open | $284,750 | New Conventional | |
| Previous Owner | $246,905 | New Conventional |
Property History
| Date | Event | Price | Change | Sq Ft Price |
|---|---|---|---|---|
| 08/25/2023 08/25/23 | Sold | $335,000 | +3.1% | $160 / Sq Ft |
| 07/17/2023 07/17/23 | Pending | -- | -- | -- |
| 07/14/2023 07/14/23 | For Sale | $325,000 | +25.0% | $156 / Sq Ft |
| 08/18/2021 08/18/21 | Sold | $259,900 | 0.0% | $128 / Sq Ft |
| 07/18/2021 07/18/21 | Pending | -- | -- | -- |
| 07/16/2021 07/16/21 | For Sale | $259,900 | -- | $128 / Sq Ft |
Tax History Compared to Growth
Tax History
| Year | Tax Paid | Tax Assessment Tax Assessment Total Assessment is a certain percentage of the fair market value that is determined by local assessors to be the total taxable value of land and additions on the property. | Land | Improvement |
|---|---|---|---|---|
| 2024 | $7,340 | $108,620 | $19,010 | $89,610 |
| 2023 | $7,340 | $98,740 | $17,280 | $81,460 |
| 2022 | $6,804 | $91,010 | $15,930 | $75,080 |
| 2021 | $6,447 | $86,020 | $15,060 | $70,960 |
| 2020 | $6,331 | $84,580 | $14,810 | $69,770 |
| 2019 | $6,172 | $83,250 | $14,580 | $68,670 |
| 2018 | $5,997 | $81,460 | $14,270 | $67,190 |
| 2017 | $5,759 | $77,580 | $13,590 | $63,990 |
| 2016 | $5,730 | $77,580 | $13,590 | $63,990 |
| 2015 | $5,767 | $77,580 | $13,590 | $63,990 |
| 2014 | $5,591 | $75,660 | $11,670 | $63,990 |
| 2013 | $5,021 | $75,660 | $11,670 | $63,990 |
Agents Affiliated with this Home
-

Seller's Agent in 2023
Nate Evans
eXp Realty-Mahomet
(217) 493-9297
1,767 Total Sales
-

Seller Co-Listing Agent in 2023
Jessica Hanson
eXp Realty-Mahomet
(217) 671-0362
66 Total Sales
-

Buyer's Agent in 2023
Craig Buchanan
RE/MAX
(217) 369-8969
182 Total Sales
-

Seller's Agent in 2021
Nick Taylor
Taylor Realty Associates
(217) 377-4353
806 Total Sales
-

Buyer's Agent in 2021
Ryan Dallas
RYAN DALLAS REAL ESTATE
(217) 712-3853
2,367 Total Sales
-
J
Buyer Co-Listing Agent in 2021
Joshua Simmons
RYAN DALLAS REAL ESTATE
Map
Source: Midwest Real Estate Data (MRED)
MLS Number: 11828273
APN: 15-13-12-310-004
- 808 N Prairie View Rd Unit Lot 77
- 808 N Prairie View Rd Unit Lot 305
- 808 N Prairie View Rd Unit Lot 187
- 808 N Prairie View Rd Unit Lot 426
- 305 Mclean St
- 187 Franklin Blvd
- 189 Franklin Blvd
- 220 Red Bud Dr
- 1104 Parkview Dr
- 512 Richland St
- 52 Piatt St
- 166 Randolph St
- 632 Williamson Ct
- 2115 Robin Rd
- 106 S Lake of the Woods Rd
- 2017 E John Dr
- 2102 E Slade Ln
- Greenbriar Plan at Ridge Creek
- Ridgecrest 1919 Plan at Ridge Creek
- Eldridge Plan at Ridge Creek
