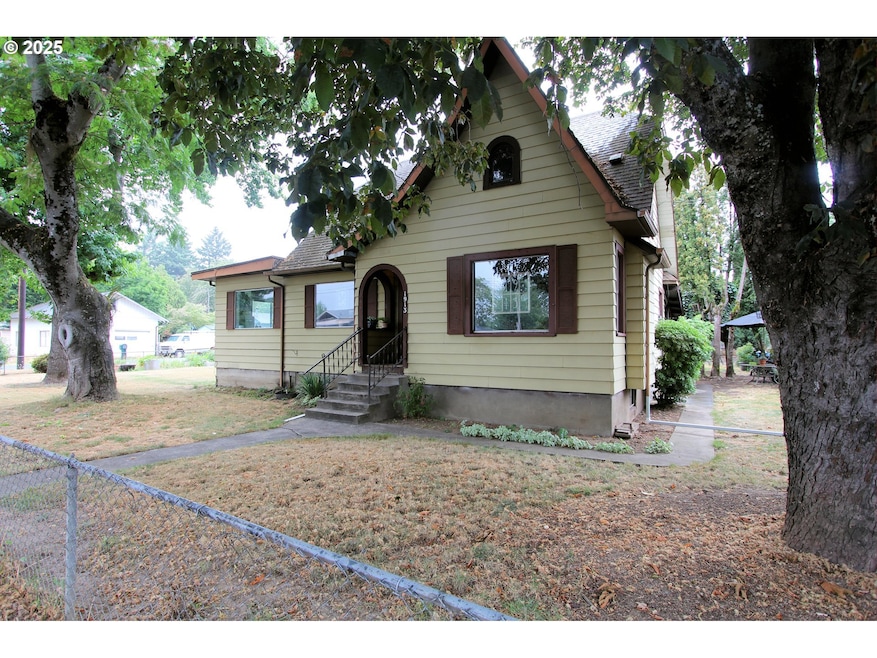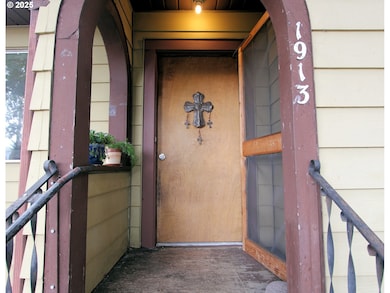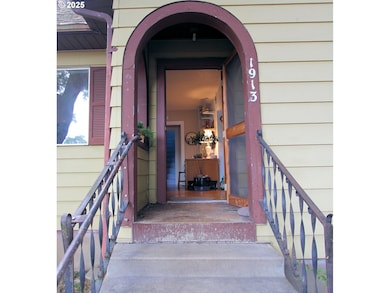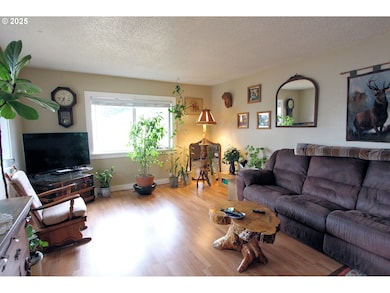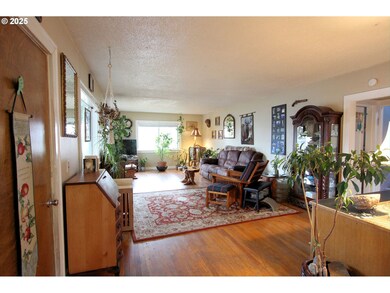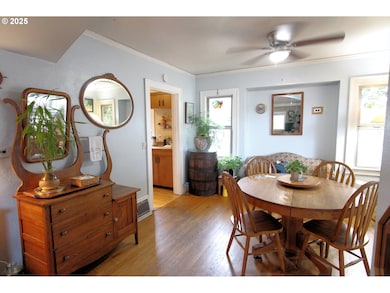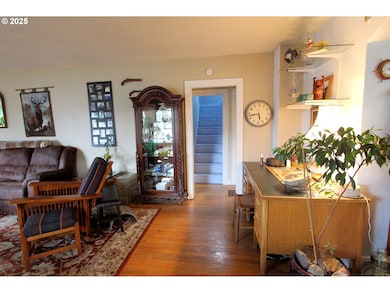1913 E St Washougal, WA 98671
Estimated payment $3,192/month
Total Views
21,264
3
Beds
2
Baths
2,764
Sq Ft
$190
Price per Sq Ft
Highlights
- RV Access or Parking
- Wood Flooring
- Private Yard
- English Architecture
- Corner Lot
- No HOA
About This Home
Community Commercial Zoning offers Home business opportunity. Work and live in this Wonderful English style home that offers hardwood floors, large Master Suite on main level and 2 bedrooms upstairs. Large basement to make it your own that us an 806 s.f unfinished partially finished. Kitchen boasts lots of cabinet space with eating area complete with formal dining. Spacious 900sq ft 2 car detached garage with bonus room 540 sq ft above garage for adu or storage ect. 4204 total useable sq footage. Room for extra parking.
Home Details
Home Type
- Single Family
Est. Annual Taxes
- $5,105
Year Built
- Built in 1927
Lot Details
- 9,583 Sq Ft Lot
- Corner Lot
- Landscaped with Trees
- Private Yard
- Property is zoned CC
Parking
- 2 Car Detached Garage
- Carport
- Oversized Parking
- Driveway
- RV Access or Parking
Home Design
- English Architecture
- Fixer Upper
- Composition Roof
- Concrete Perimeter Foundation
Interior Spaces
- 2,764 Sq Ft Home
- 3-Story Property
- Aluminum Window Frames
- Family Room
- Living Room
- Dining Room
- Wood Flooring
- Partially Finished Basement
- Partial Basement
- Free-Standing Range
- Washer and Dryer
Bedrooms and Bathrooms
- 3 Bedrooms
- 2 Full Bathrooms
Schools
- Hathaway Elementary School
- Jemtegaard Middle School
- Washougal High School
Utilities
- No Cooling
- Forced Air Heating System
- Electric Water Heater
Additional Features
- Covered Patio or Porch
- Property is near a bus stop
Community Details
- No Home Owners Association
Listing and Financial Details
- Assessor Parcel Number 071481000
Map
Create a Home Valuation Report for This Property
The Home Valuation Report is an in-depth analysis detailing your home's value as well as a comparison with similar homes in the area
Home Values in the Area
Average Home Value in this Area
Tax History
| Year | Tax Paid | Tax Assessment Tax Assessment Total Assessment is a certain percentage of the fair market value that is determined by local assessors to be the total taxable value of land and additions on the property. | Land | Improvement |
|---|---|---|---|---|
| 2025 | $5,478 | $524,765 | $108,583 | $416,182 |
| 2024 | $5,105 | $577,513 | $153,645 | $423,868 |
| 2023 | $4,947 | $563,277 | $153,645 | $409,632 |
| 2022 | $5,003 | $534,481 | $146,530 | $387,951 |
| 2021 | $4,750 | $469,118 | $127,556 | $341,562 |
| 2020 | $4,210 | $417,838 | $114,512 | $303,326 |
| 2019 | $4,116 | $376,222 | $108,583 | $267,639 |
| 2018 | $4,581 | $388,949 | $0 | $0 |
| 2017 | $3,636 | $357,295 | $0 | $0 |
| 2016 | $3,360 | $311,424 | $0 | $0 |
| 2015 | $3,183 | $263,161 | $0 | $0 |
| 2014 | -- | $248,034 | $0 | $0 |
| 2013 | -- | $210,096 | $0 | $0 |
Source: Public Records
Property History
| Date | Event | Price | List to Sale | Price per Sq Ft |
|---|---|---|---|---|
| 08/16/2025 08/16/25 | For Sale | $525,000 | -- | $190 / Sq Ft |
Source: Regional Multiple Listing Service (RMLS)
Purchase History
| Date | Type | Sale Price | Title Company |
|---|---|---|---|
| Warranty Deed | $167,850 | Servicelink | |
| Interfamily Deed Transfer | -- | Servicelink | |
| Deed In Lieu Of Foreclosure | $194,790 | None Available |
Source: Public Records
Mortgage History
| Date | Status | Loan Amount | Loan Type |
|---|---|---|---|
| Open | $151,065 | New Conventional | |
| Closed | $151,065 | New Conventional |
Source: Public Records
Source: Regional Multiple Listing Service (RMLS)
MLS Number: 227866319
APN: 071481-000
Nearby Homes
- 1625 Main St
- 525 C St
- 600 S Marina Way
- 232 W Lookout Ridge Dr
- 404 NE 6th Ave
- 496-628 SW 257th Ave
- 673 SW Halsey Loop
- 1420 NW 28th Ave
- 639 SW 257th Ave
- 1323 SW Cherry Park Rd
- 23765 NE Halsey St
- 2350 SW 257th Ave
- 23801 NE Treehill Dr
- 3000 SW Corbeth Ln
- 22701 NE Halsey St
- 21426 NE Blue Lake Rd
- 2530 SW Cherry Park Rd
- 22199 NE Sandy Blvd
- 22025 NE Halsey St
- 140 4th St
