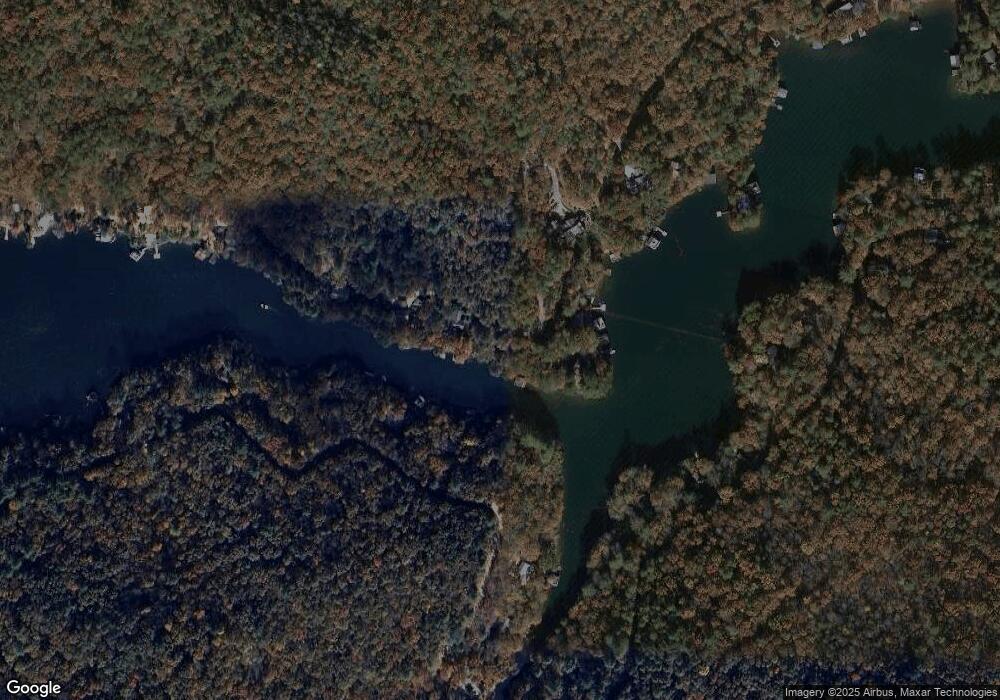1913 E Wildcat Rd Clarkesville, GA 30523
Estimated Value: $1,389,000 - $2,298,000
4
Beds
4
Baths
2,736
Sq Ft
$627/Sq Ft
Est. Value
About This Home
This home is located at 1913 E Wildcat Rd, Clarkesville, GA 30523 and is currently estimated at $1,714,848, approximately $626 per square foot. 1913 E Wildcat Rd is a home located in Rabun County with nearby schools including Rabun County Primary School and Rabun County High School.
Ownership History
Date
Name
Owned For
Owner Type
Purchase Details
Closed on
Jul 17, 2020
Sold by
Jk Whitlow Family Partners Llc
Bought by
Anand Shelly C and Anand Rajesh
Current Estimated Value
Purchase Details
Closed on
Jun 30, 2008
Sold by
Not Provided
Bought by
J K Whitlow Fam Partners Ll
Create a Home Valuation Report for This Property
The Home Valuation Report is an in-depth analysis detailing your home's value as well as a comparison with similar homes in the area
Home Values in the Area
Average Home Value in this Area
Purchase History
| Date | Buyer | Sale Price | Title Company |
|---|---|---|---|
| Anand Shelly C | $1,200,000 | -- | |
| Anand Shelly C | $1,200,000 | -- | |
| J K Whitlow Fam Partners Ll | $550,000 | -- | |
| J K Whitlow Fam Partners Ll | $550,000 | -- |
Source: Public Records
Tax History
| Year | Tax Paid | Tax Assessment Tax Assessment Total Assessment is a certain percentage of the fair market value that is determined by local assessors to be the total taxable value of land and additions on the property. | Land | Improvement |
|---|---|---|---|---|
| 2025 | $2,559 | $159,443 | $0 | $159,443 |
| 2024 | $2,435 | $151,740 | $0 | $151,740 |
| 2023 | $2,314 | $126,432 | $0 | $126,432 |
| 2022 | $2,193 | $119,831 | $0 | $119,831 |
| 2021 | $2,001 | $106,726 | $0 | $106,726 |
| 2020 | $1,868 | $96,295 | $0 | $96,295 |
| 2019 | $1,881 | $96,295 | $0 | $96,295 |
| 2018 | $1,888 | $96,295 | $0 | $96,295 |
| 2017 | $1,810 | $96,295 | $0 | $96,295 |
| 2016 | $1,815 | $96,295 | $0 | $96,295 |
| 2015 | $1,904 | $98,875 | $0 | $98,875 |
| 2014 | $1,914 | $98,875 | $0 | $98,875 |
Source: Public Records
Map
Nearby Homes
- 1242 Moccasin Creek Rd Unit L
- 4979 Highway 197
- 1349 Dicks Creek Rd
- 132 Summit Ridge Dr
- 90 Cove View Ln
- 130 Cove View Ln
- 38 Sourwood Trail
- 185 Pope Dickson Ln
- 0 Ivy Ridge Unit 10528111
- 117 Ivy Ridge Way
- 3103 Highway 197
- 0 Hoboken Ln
- 1 Burton Island
- 263 Seabrook Ln
- 207 Raindance Ln
- 258 Turtle Cove Dr
- 1289 Rainwater Trail
- 602 Charmont Dr
- 4960 Laurel Lodge Rd
- 4960 Laurel Lodge Rd Unit 46
- 1913 E Wildcat Rd Unit 2149
- 563 E Wildcat Rd Unit L
- 473 E Wildcat Rd
- 631 E Wildcat Rd
- 761 E Wildcat Rd
- 763 E Wildcat Rd
- 471 E Wildcat Rd Unit 210
- 471 E Wildcat Rd Unit L
- 605 E Wildcat Rd
- 817 E Wildcat Rd
- 393 E Wildcat Rd Unit L
- 311 E Wildcat Rd
- 901 E Wildcat Rd Unit 168
- 901 E Wildcat Rd Unit L
- 118 Pat Dr Unit L
- 931 E Wildcat Rd Unit L
- 58 Pat Dr
- 1067 E Wildcat Rd
- 95 Pat Dr
- 229 E Wildcat Rd Unit L
Your Personal Tour Guide
Ask me questions while you tour the home.
