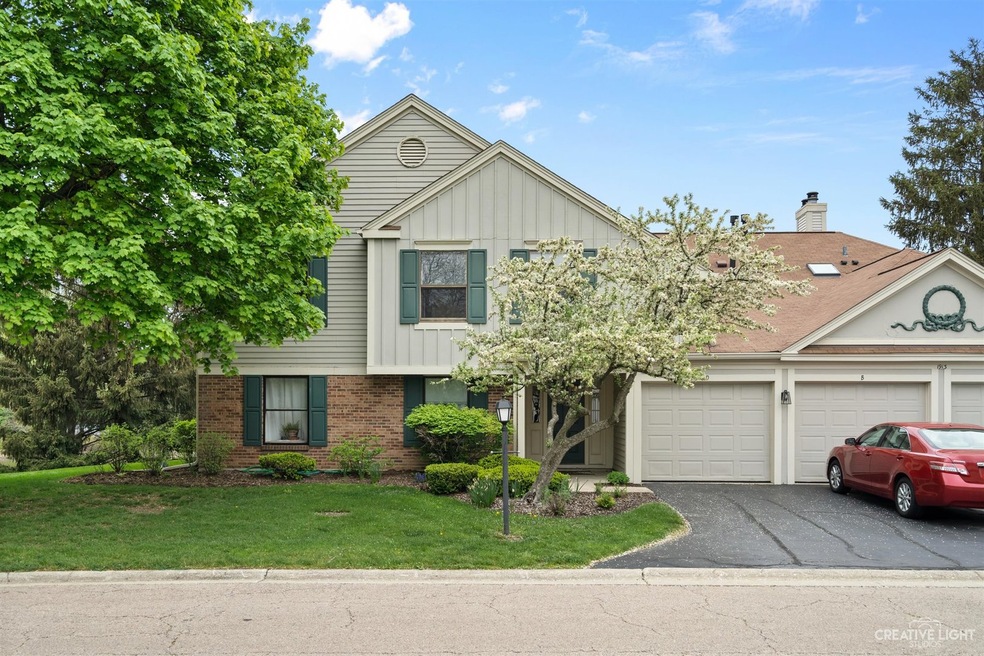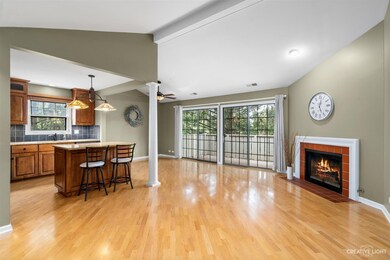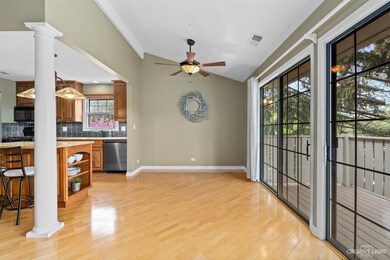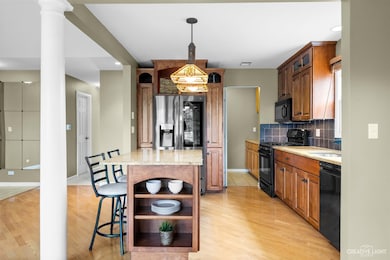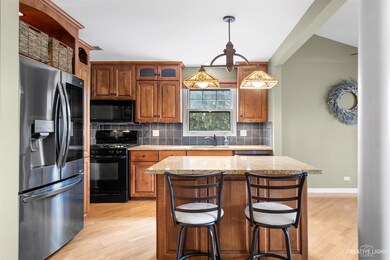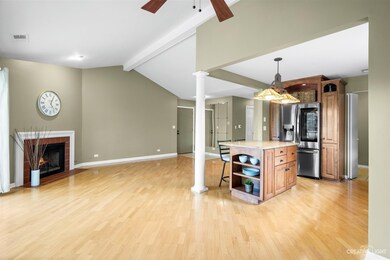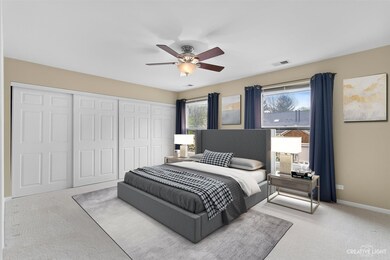
1913 Gresham Cir Unit D Wheaton, IL 60189
West Wheaton NeighborhoodHighlights
- Lake Front
- Landscaped Professionally
- Deck
- Madison Elementary School Rated A
- Mature Trees
- Pond
About This Home
As of June 2021Wonderful Updated 2nd floor Manor Home. Spectacular Open Concept with High-end upgrades opened walls and Vaulted Ceilings! Awesome newer kitchen with beautiful island overlooking the living room and dining room. Kitchen features all new cabinets, counter depth black stainless-steel refrigerator '20, black stainless dishwasher '19, granite countertops, moveable island, open concept for entertaining! The living area features a vaulted Living and Dining room, a cozy gas fireplace, updated light fixtures, ample space for eating and entertaining with amazing views from the balcony deck which overlooks the pond and is nestled amongst the treetops. The Master Bedroom is neutrally painted with newer carpet, two sets of closets and has a private 1/2 Bathroom. The large guest bedroom has newer carpet, great closets, and sunny views from all windows. Both baths are updated. Huge Laundry room with built in cabinets for storage or as pantry. Other news/newers: New Lennox HVAC '20, Newer AO Smith HWH '19, lighting, neutral painting, garbage disposal, faucet. 1.5 car garage with an electric door opener and a huge built-in shelf for storage. Breathtaking views from all windows. This 2nd floor condo set amongst the treetops and overlooking a beautiful pond that provides gorgeous views from every window, will take your breath away! Hurry, this will not last! Come see!
Last Agent to Sell the Property
RE/MAX Suburban License #475131169 Listed on: 05/04/2021

Property Details
Home Type
- Condominium
Est. Annual Taxes
- $3,679
Year Built
- Built in 1984 | Remodeled in 2017
Lot Details
- Lake Front
- End Unit
- Landscaped Professionally
- Mature Trees
HOA Fees
- $319 Monthly HOA Fees
Parking
- 1.5 Car Attached Garage
- Garage Transmitter
- Garage Door Opener
- Driveway
- Parking Included in Price
Home Design
- Villa
- Concrete Perimeter Foundation
Interior Spaces
- 1,151 Sq Ft Home
- 2-Story Property
- Built-In Features
- Vaulted Ceiling
- Ceiling Fan
- Gas Log Fireplace
- Drapes & Rods
- Blinds
- Living Room with Fireplace
- L-Shaped Dining Room
- Storage
- Laminate Flooring
- Water Views
- Intercom
Kitchen
- Range
- High End Refrigerator
- Dishwasher
- Disposal
Bedrooms and Bathrooms
- 2 Bedrooms
- 2 Potential Bedrooms
- Walk-In Closet
Laundry
- Laundry in unit
- Dryer
- Washer
Outdoor Features
- Pond
- Balcony
- Deck
Schools
- Madison Elementary School
- Monroe Middle School
- Wheaton Warrenville South H S High School
Utilities
- Forced Air Heating and Cooling System
- Heating System Uses Natural Gas
Listing and Financial Details
- Homeowner Tax Exemptions
Community Details
Overview
- Association fees include parking, insurance, exterior maintenance, lawn care, snow removal
- 4 Units
- Mark Association, Phone Number (630) 620-1133
- Adare Farms Subdivision
- Property managed by ACM Community Management
Pet Policy
- Dogs and Cats Allowed
Security
- Storm Screens
Ownership History
Purchase Details
Home Financials for this Owner
Home Financials are based on the most recent Mortgage that was taken out on this home.Purchase Details
Home Financials for this Owner
Home Financials are based on the most recent Mortgage that was taken out on this home.Purchase Details
Home Financials for this Owner
Home Financials are based on the most recent Mortgage that was taken out on this home.Purchase Details
Purchase Details
Home Financials for this Owner
Home Financials are based on the most recent Mortgage that was taken out on this home.Similar Homes in Wheaton, IL
Home Values in the Area
Average Home Value in this Area
Purchase History
| Date | Type | Sale Price | Title Company |
|---|---|---|---|
| Warranty Deed | $225,000 | Attorneys Ttl Guaranty Fund | |
| Warranty Deed | $172,000 | Stewart Title | |
| Deed | $180,000 | Stewart Title Company | |
| Deed | $165,000 | -- | |
| Warranty Deed | $114,000 | -- |
Mortgage History
| Date | Status | Loan Amount | Loan Type |
|---|---|---|---|
| Open | $171,200 | New Conventional | |
| Previous Owner | $159,100 | New Conventional | |
| Previous Owner | $174,600 | Purchase Money Mortgage | |
| Previous Owner | $112,000 | Unknown | |
| Previous Owner | $15,000 | Unknown | |
| Previous Owner | $102,600 | No Value Available |
Property History
| Date | Event | Price | Change | Sq Ft Price |
|---|---|---|---|---|
| 06/11/2021 06/11/21 | Sold | $225,000 | 0.0% | $195 / Sq Ft |
| 05/07/2021 05/07/21 | For Sale | -- | -- | -- |
| 05/06/2021 05/06/21 | Pending | -- | -- | -- |
| 05/04/2021 05/04/21 | For Sale | $224,900 | +30.8% | $195 / Sq Ft |
| 03/18/2015 03/18/15 | Sold | $172,000 | -4.4% | $149 / Sq Ft |
| 01/31/2015 01/31/15 | Pending | -- | -- | -- |
| 10/01/2014 10/01/14 | For Sale | $179,900 | -- | $156 / Sq Ft |
Tax History Compared to Growth
Tax History
| Year | Tax Paid | Tax Assessment Tax Assessment Total Assessment is a certain percentage of the fair market value that is determined by local assessors to be the total taxable value of land and additions on the property. | Land | Improvement |
|---|---|---|---|---|
| 2023 | $4,188 | $69,970 | $7,080 | $62,890 |
| 2022 | $3,711 | $59,590 | $6,690 | $52,900 |
| 2021 | $3,692 | $58,170 | $6,530 | $51,640 |
| 2020 | $3,679 | $57,630 | $6,470 | $51,160 |
| 2019 | $3,587 | $56,110 | $6,300 | $49,810 |
| 2018 | $3,473 | $53,950 | $5,930 | $48,020 |
| 2017 | $3,183 | $48,890 | $5,380 | $43,510 |
| 2016 | $3,128 | $46,930 | $5,160 | $41,770 |
| 2015 | $3,090 | $44,770 | $4,920 | $39,850 |
| 2014 | $3,351 | $47,330 | $4,890 | $42,440 |
| 2013 | $3,266 | $47,470 | $4,900 | $42,570 |
Agents Affiliated with this Home
-

Seller's Agent in 2021
Mary Bremer
RE/MAX Suburban
(630) 913-4181
3 in this area
121 Total Sales
-

Buyer's Agent in 2021
Shane Halleman
john greene Realtor
(630) 417-4037
1 in this area
317 Total Sales
-

Seller's Agent in 2015
Roger Fox
RE/MAX Suburban
(630) 877-7777
4 in this area
109 Total Sales
Map
Source: Midwest Real Estate Data (MRED)
MLS Number: MRD11075606
APN: 05-19-211-032
- 1938 Gresham Cir Unit A
- 1675 Grosvenor Cir Unit D
- 1075 Creekside Dr
- 1585 Woodcutter Ln Unit D
- 615 Polo Dr
- 2059 W Roosevelt Rd
- 1414 Woodcutter Ln Unit B
- 463 Sunnybrook Ln Unit A
- 2060 Childs Ct
- 102 N Erie St
- 1310 Yorkshire Woods Ct
- 131 N Pierce Ave
- 122 N Woodlawn St
- 1440 Stonebridge Cir Unit J10
- 1486 Stonebridge Cir Unit A3
- 1575 Burning Trail
- 2134 Belleau Woods Ct
- 918 Delles Rd
- 714 Delles Rd
- 1181 Midwest Ln
