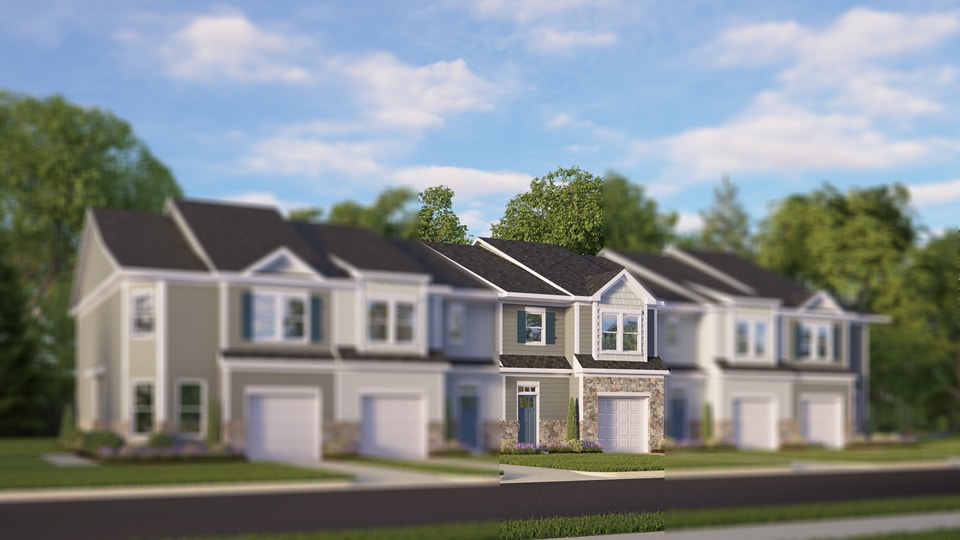1913 Hinesley Dr Durham, NC 27703
Estimated payment $2,132/month
Highlights
- New Construction
- Walk-In Pantry
- Dog Park
- No HOA
- Community Playground
About This Home
Come see the Lansing at 1913 Hinesley Dr., Durham, NC at Copper Run South! Welcome to this beautiful Lansing floorplan, featuring 3 bedrooms, 2.5 bathrooms, and 1-car garage. The open-concept design on the main floor seamlessly connects the spacious living, dining, and kitchen area. Creating the space for both living and entertaining. The well-appointed kitchen includes sleek countertops, and a walk-in pantry for ample storage. Upstairs, you will find a large primary suite complete with double vanities, as well as two generously sized bedrooms. Step outside to a cozy patio, perfect for outdoor relaxation. Conveniently located near shops, dining, and major routes. This home offers both comfort and convenience for a modern lifestyle. *Pictures are for representation purposes only.*
Townhouse Details
Home Type
- Townhome
Parking
- 1 Car Garage
Home Design
- New Construction
Interior Spaces
- 2-Story Property
- Walk-In Pantry
Bedrooms and Bathrooms
- 3 Bedrooms
Community Details
Overview
- No Home Owners Association
Recreation
- Community Playground
- Cornhole
- Dog Park
Map
- 1913 Hinesley Rd
- 1941 Hinesley Dr
- 1939 Hinesley Dr
- 1931 Hinesley Dr
- 1946 Hinesley Dr
- 1933 Hinesley Dr
- 1930 Hinesley Dr
- 1935 Hinesley Dr
- 1929 Hinesley Dr
- 1937 Hinesley Dr
- 1938 Hinesley Dr
- 1940 Hinesley Dr
- 1936 Hinesley Dr
- 1932 Hinesley Dr
- 1934 Hinesley Dr
- 1921 Hinesley Dr
- 1923 Hinesley Dr
- 1711 S Miami Blvd
- 2217 S Miami Blvd
- 1821 S Mineral Springs Rd

