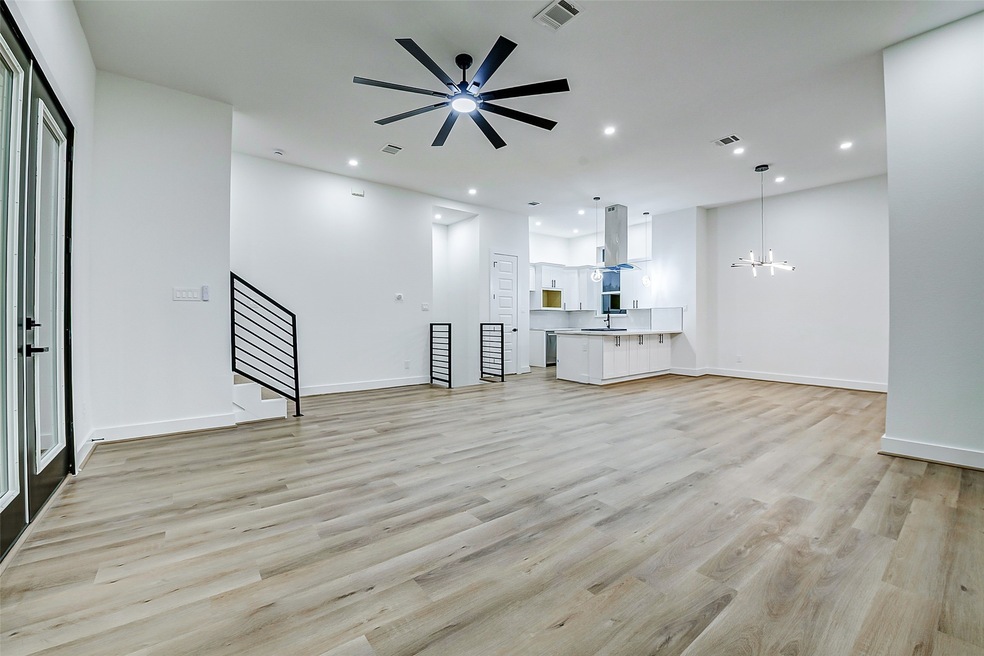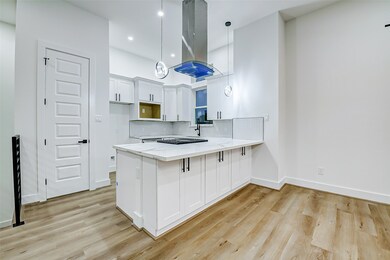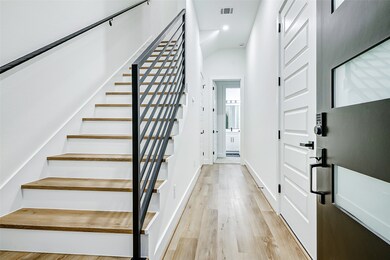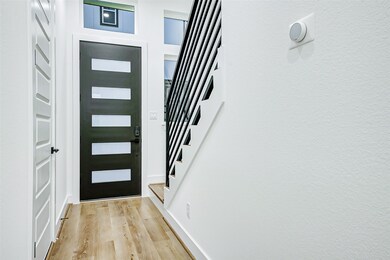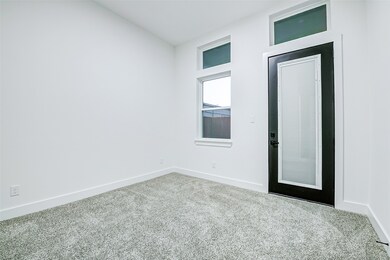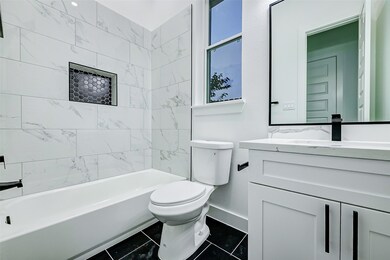
1913 Hoskins Dr Unit D Houston, TX 77080
Spring Branch Central NeighborhoodEstimated payment $2,911/month
Highlights
- New Construction
- Contemporary Architecture
- Covered Patio or Porch
- Deck
- Quartz Countertops
- Balcony
About This Home
Experience contemporary elegance in this stunning new construction home in Houston. Thoughtfully designed with clean lines and modern finishes, the open-concept layout is ideal for entertaining. At the heart of the home, a chef-inspired kitchen features soft-close cabinetry, under-cabinet lighting, Quartz countertops, and a gas cooktop. The third-floor primary suite offers a private retreat with a spa-like bath that includes double sinks, a soaking tub, walk in closet, and a frameless glass shower. A versatile first-floor bedroom with en-suite bath is perfect for guests or a stylish home office. Energy-efficient windows and a high-efficiency HVAC system provide year-round comfort. Enjoy easy access to nearby parks and recreation, including scenic trails, playgrounds, and green spaces—perfect for weekend outings or daily strolls. With premier schools, shopping, and dining nearby, this contemporary home blends style, comfort, and unbeatable location. Schedule your showing today.
Listing Agent
Keller Williams Realty Metropolitan License #0525976 Listed on: 05/12/2025

Home Details
Home Type
- Single Family
Est. Annual Taxes
- $6,912
Year Built
- Built in 2024 | New Construction
Lot Details
- 1,875 Sq Ft Lot
- Lot Dimensions are 41.5x50
- North Facing Home
- Back Yard Fenced
HOA Fees
- $79 Monthly HOA Fees
Parking
- 2 Car Attached Garage
Home Design
- Contemporary Architecture
- Slab Foundation
- Composition Roof
- Vinyl Siding
- Synthetic Stucco Exterior
Interior Spaces
- 2,101 Sq Ft Home
- 3-Story Property
- Ceiling Fan
- Family Room Off Kitchen
- Living Room
- Open Floorplan
- Utility Room
- Washer and Electric Dryer Hookup
Kitchen
- Breakfast Bar
- Electric Oven
- Gas Range
- Microwave
- Dishwasher
- Quartz Countertops
- Self-Closing Cabinet Doors
- Disposal
Flooring
- Carpet
- Tile
- Vinyl Plank
- Vinyl
Bedrooms and Bathrooms
- 3 Bedrooms
- En-Suite Primary Bedroom
- Double Vanity
- Soaking Tub
- Separate Shower
Eco-Friendly Details
- ENERGY STAR Qualified Appliances
- Energy-Efficient Windows with Low Emissivity
- Energy-Efficient HVAC
- Energy-Efficient Lighting
- Energy-Efficient Insulation
- Energy-Efficient Thermostat
Outdoor Features
- Balcony
- Deck
- Covered Patio or Porch
Schools
- Buffalo Creek Elementary School
- Spring Woods Middle School
- Spring Woods High School
Utilities
- Central Heating and Cooling System
- Heating System Uses Gas
- Programmable Thermostat
Community Details
- Association fees include ground maintenance
- Fl J5 Construction Llc Association, Phone Number (936) 314-5730
- Built by FL-J5 CONSTRUCTION
- Neuen Manor Subdivision
Map
Home Values in the Area
Average Home Value in this Area
Tax History
| Year | Tax Paid | Tax Assessment Tax Assessment Total Assessment is a certain percentage of the fair market value that is determined by local assessors to be the total taxable value of land and additions on the property. | Land | Improvement |
|---|---|---|---|---|
| 2024 | $2,467 | $111,911 | $111,811 | $100 |
| 2023 | $2,467 | $111,911 | $111,811 | $100 |
| 2022 | $1,523 | $62,475 | $62,475 | $0 |
Property History
| Date | Event | Price | Change | Sq Ft Price |
|---|---|---|---|---|
| 06/14/2025 06/14/25 | Price Changed | $425,000 | -1.2% | $202 / Sq Ft |
| 05/23/2025 05/23/25 | Price Changed | $430,000 | -6.5% | $205 / Sq Ft |
| 05/12/2025 05/12/25 | For Sale | $460,000 | -- | $219 / Sq Ft |
Purchase History
| Date | Type | Sale Price | Title Company |
|---|---|---|---|
| Warranty Deed | -- | None Listed On Document |
Similar Homes in the area
Source: Houston Association of REALTORS®
MLS Number: 92977380
APN: 0751250170009
- 1913 Hoskins Dr Unit F
- 1913 Hoskins Dr Unit L
- 9426 Campbell Rd Unit B
- 1918 Hoskins Dr
- 9382 Livernois Rd
- 9309 Montridge Dr
- 9315 Montridge Dr
- 9311 Montridge Dr
- 9458 Neuens Rd Unit 9458
- 2121 Hoskins Dr
- 1902 Stillwood Dr
- 9302 Hammerly Blvd Unit 1
- 2126 Blalock Rd
- 2125 Hoskins Dr
- 1776 Plan B at Hoskins Manor
- 1755 Plan A at Hoskins Manor
- 2132 Blalock Rd
- 2206 Hoskins Dr
- 2131 Campbell Rd
- 2009 Sedgie Dr
- 1913 Hoskins Dr Unit B
- 9303 Hammerly Blvd Unit 1004
- 9303 Hammerly Blvd Unit 302
- 2122 Blalock Rd Unit B
- 2120 Blalock Rd Unit C
- 9312 Bauer Vista Dr
- 2123 Sequoia Woods Dr
- 9452 Kerrwood Ln
- 1907 Sedgie Dr
- 2008 Elmview Dr
- 2209 Bauer Dr Unit B
- 9326 Willowview Ln
- 9206 N Allegro St
- 9313 Livernois Rd
- 2203 Rain Melody Ln
- 2202 Rain Melody Ln
- 2116 Rosenthal Ln
- 2304 Hoskins Dr Unit C
- 2304 Hoskins Dr Unit D
- 1736 Crestdale Dr Unit 7
