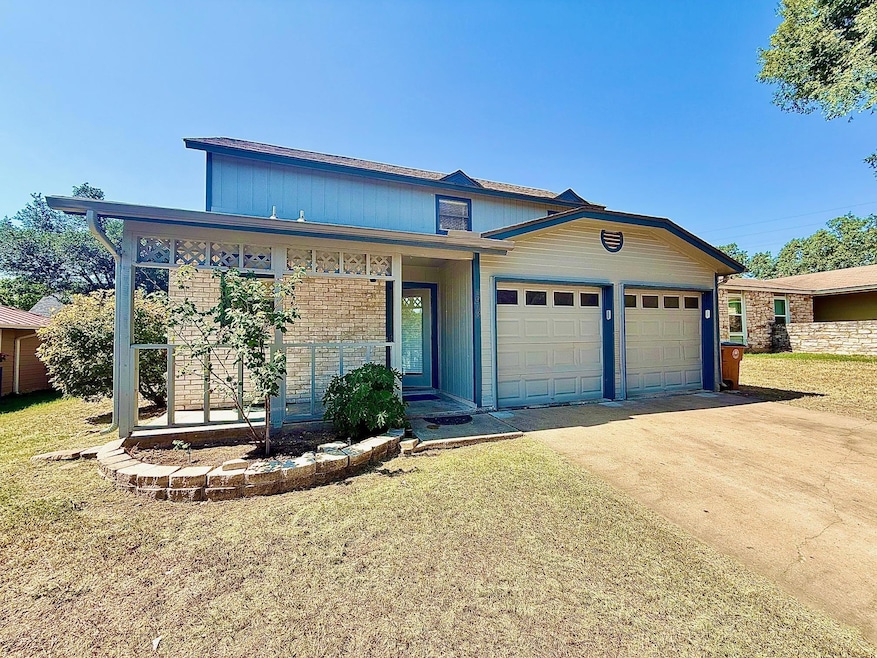1913 Magazine St Austin, TX 78727
Lamplight Village NeighborhoodHighlights
- Wooded Lot
- No HOA
- Tile Flooring
- Vaulted Ceiling
- 2 Car Attached Garage
- Central Heating and Cooling System
About This Home
Welcome to your next home in North Austin! Perfectly situated near Parmer, I-35, major employers like Apple, and just minutes from The Domain, shopping, dining, parks, and the light rail station—this location makes life simple and convenient.
Step inside this beautifully remodeled two-story home featuring an open floor plan with fresh interior and exterior paint, granite kitchen counters with matching backsplash, and stylish updates throughout. The vaulted living room ceiling, anchored by an impressive brick fireplace, creates a bright and welcoming space filled with natural light. Upstairs, the spacious primary suite offers the perfect retreat with dual walk-in closets and a double vanity. Secondary bedrooms are generously sized, providing flexibility for family, guests, or a home office. With modern touches and timeless comfort, this 3-bedroom gem is ready for you to move in and enjoy. Refrigerator, Washer & Dryer.
Listing Agent
Berkshire Hathaway TX Realty Brokerage Phone: (512) 483-6000 License #0618060 Listed on: 09/10/2025

Home Details
Home Type
- Single Family
Est. Annual Taxes
- $7,894
Year Built
- Built in 1982
Lot Details
- 7,336 Sq Ft Lot
- Lot Dimensions are 64.00 x 110.00
- North Facing Home
- Chain Link Fence
- Wooded Lot
Parking
- 2 Car Attached Garage
Home Design
- Slab Foundation
- Frame Construction
- Composition Roof
Interior Spaces
- 1,449 Sq Ft Home
- 2-Story Property
- Vaulted Ceiling
- Family Room with Fireplace
- Free-Standing Range
Flooring
- Carpet
- Tile
Bedrooms and Bathrooms
- 3 Bedrooms | 2 Main Level Bedrooms
- 2 Full Bathrooms
Schools
- Parmer Lane Elementary School
- Westview Middle School
- John B Connally High School
Utilities
- Central Heating and Cooling System
- Heating System Uses Natural Gas
Listing and Financial Details
- Security Deposit $2,000
- Tenant pays for all utilities
- The owner pays for taxes
- 12 Month Lease Term
- $60 Application Fee
- Assessor Parcel Number 02641815020000
- Tax Block P
Community Details
Overview
- No Home Owners Association
- Lamplight Village Sec 06 Subdivision
Pet Policy
- Limit on the number of pets
- Pet Deposit $200
- Dogs and Cats Allowed
- Breed Restrictions
- Medium pets allowed
Map
Source: Unlock MLS (Austin Board of REALTORS®)
MLS Number: 9823823
APN: 269194
- 1900 Magazine St
- 13413 Creole Cove
- 1933 Chasewood Dr
- 13004 Turkey Run
- 13401 Lamplight Village Ave
- 1709 Krizan Ave
- 13007 Irongate Cir
- 13521 Oregon Flats Trail
- 13517 Campesina Dr
- 12901 Lamplight Village Ave
- 1800 Montana Sky Dr
- 2225 Lou John St
- 1712 Hackney Cove
- 2328 Rodeo Dr
- 12809 Widge Dr
- 12810 Irongate Ave
- 13204 Calf Roping Trail
- 1913 Maize Bend Dr
- 13523 Wyoming Valley Dr
- 2308 Lou John St
- 1921 Chasewood Dr
- 13002 Esplanade St
- 1800 Krizan Ave
- 1904 Chasewood Dr
- 13007 Rampart St
- 1806 Chasewood Dr
- 1900 Scofield Ridge Pkwy Unit 602
- 1900 Scofield Ridge Pkwy Unit 3401
- 1900 Scofield Ridge Pkwy Unit 4601
- 1900 Scofield Ridge Pkwy Unit 5302
- 1720 Chasewood Dr
- 13106 Staton Dr
- 12910 Candlestick Place
- 13304 Bosswood Dr
- 1811 Montana Sky Dr
- 13021 Withers Way
- 12800 Powderhorn St
- 1616 Chasewood Dr
- 1739 Maize Bend Dr
- 13416 Anacapo Cove






