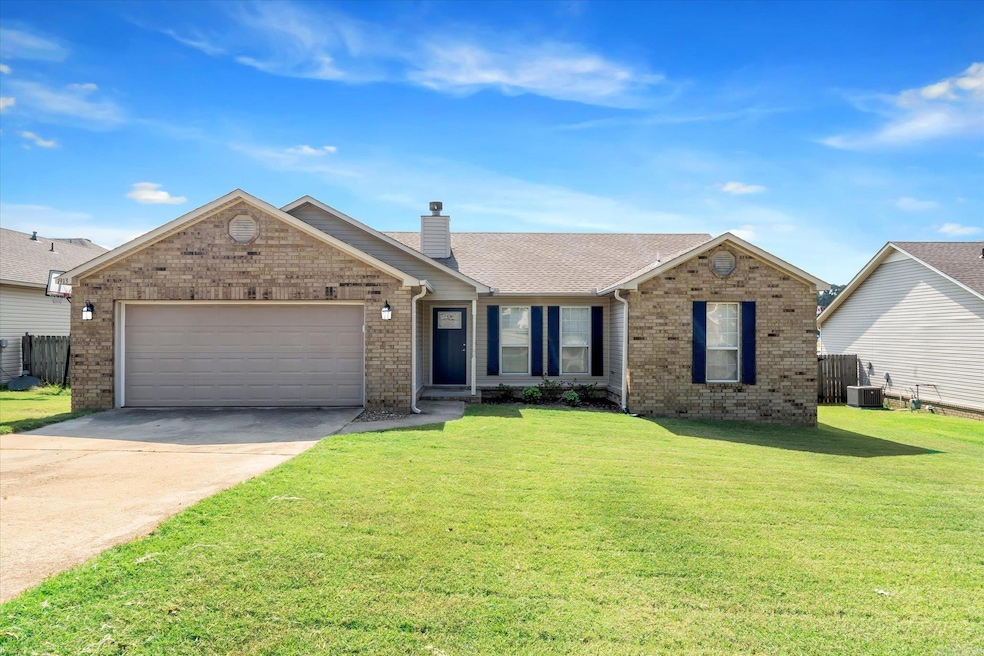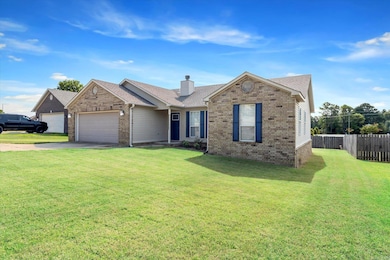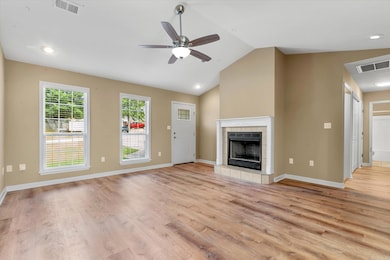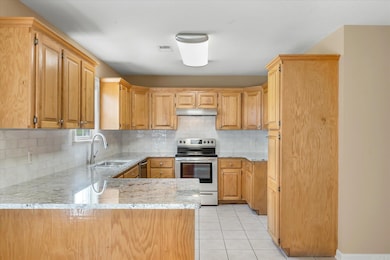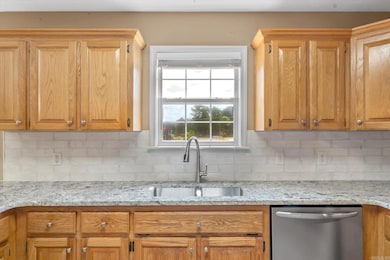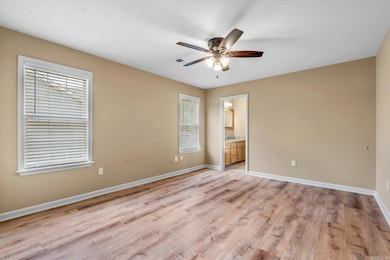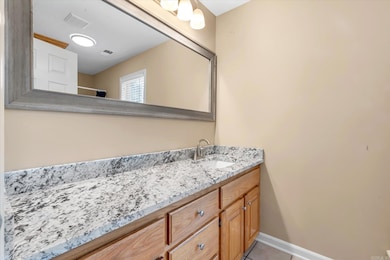1913 Millbranch Ln Jonesboro, AR 72401
Estimated payment $1,303/month
Highlights
- Vaulted Ceiling
- Eat-In Kitchen
- Tile Flooring
- Traditional Architecture
- Laundry Room
- 1-Story Property
About This Home
Welcome to 1913 Millbranch Ln in Jonesboro! This beautifully updated 3 bedroom, 2 bath home offers 1,380± sq ft with fresh updates throughout. Step inside through the new front door into a spacious living room with vaulted ceilings that opens seamlessly to the dining area and updated kitchen. The kitchen has been immaculately remodeled with modern finishes and ample space for cooking and gathering. The primary suite, located just off the kitchen, features a walk-in closet and updated ensuite bath. On the opposite side of the home, you’ll find two additional bedrooms, another updated bathroom, and a convenient laundry room. French doors from the dining room open to a brand new deck overlooking a large backyard, perfect for entertaining or relaxing. Updates include new LVP flooring, new front door, remodeled kitchen and baths, fresh paint from ceilings to baseboards, new deck, new roof as of 2020, new light fixtures and more. Move-in ready and filled with charm, this home is ready for its new owner. Don’t miss your chance to make it yours!
Home Details
Home Type
- Single Family
Est. Annual Taxes
- $1,409
Year Built
- Built in 2000
Lot Details
- 8,276 Sq Ft Lot
- Landscaped
- Level Lot
Parking
- 2 Car Garage
Home Design
- Traditional Architecture
- Brick Exterior Construction
- Slab Foundation
- Architectural Shingle Roof
- Metal Siding
Interior Spaces
- 1,380 Sq Ft Home
- 1-Story Property
- Vaulted Ceiling
- Fireplace With Gas Starter
- Combination Kitchen and Dining Room
- Laundry Room
Kitchen
- Eat-In Kitchen
- Stove
- Disposal
Flooring
- Tile
- Luxury Vinyl Tile
Bedrooms and Bathrooms
- 3 Bedrooms
- 2 Full Bathrooms
Schools
- Nettleton Elementary And Middle School
- Nettleton High School
Utilities
- Central Heating and Cooling System
- Co-Op Electric
Listing and Financial Details
- Assessor Parcel Number 01-144101-11700
Map
Home Values in the Area
Average Home Value in this Area
Tax History
| Year | Tax Paid | Tax Assessment Tax Assessment Total Assessment is a certain percentage of the fair market value that is determined by local assessors to be the total taxable value of land and additions on the property. | Land | Improvement |
|---|---|---|---|---|
| 2025 | $1,409 | $29,325 | $4,000 | $25,325 |
| 2024 | $1,409 | $29,325 | $4,000 | $25,325 |
| 2023 | $1,369 | $29,325 | $4,000 | $25,325 |
| 2022 | $1,264 | $29,325 | $4,000 | $25,325 |
| 2021 | $1,183 | $24,610 | $4,000 | $20,610 |
| 2020 | $1,183 | $24,610 | $4,000 | $20,610 |
| 2019 | $1,183 | $24,610 | $4,000 | $20,610 |
| 2018 | $1,183 | $24,610 | $4,000 | $20,610 |
| 2017 | $1,121 | $24,610 | $4,000 | $20,610 |
| 2016 | $1,019 | $21,210 | $3,400 | $17,810 |
| 2015 | $1,019 | $21,210 | $3,400 | $17,810 |
| 2014 | $1,019 | $21,210 | $3,400 | $17,810 |
Property History
| Date | Event | Price | List to Sale | Price per Sq Ft |
|---|---|---|---|---|
| 10/08/2025 10/08/25 | Pending | -- | -- | -- |
| 09/11/2025 09/11/25 | For Sale | $224,900 | -- | $163 / Sq Ft |
Purchase History
| Date | Type | Sale Price | Title Company |
|---|---|---|---|
| Warranty Deed | $88,000 | -- | |
| Warranty Deed | $17,000 | -- |
Source: Cooperative Arkansas REALTORS® MLS
MLS Number: 25036613
APN: 01-144101-11700
- 1820 First Security Way
- 1 E Johnson Ave
- 2412 E Johnson Ave
- 0 E Johnson Ave Unit 25041081
- 3428 Hudson Dr
- 4120 Lynx Ln
- 3420 Hudson Dr
- 4201 Lynx Ln
- 3413 Hudson Dr
- 3400 Hudson Dr
- 11.46 Arkansas 351
- 4141 Bobcat Meadow Ln
- 4145 Bobcat Meadow Ln
- 1822 Old Greensboro Rd
- 4501 Montego Bay Cove
- 4357 Cypress Pointe Ln
- 4345 Cypress Pointe Ln
- 1628 Crepe Myrtle Dr
- 0 Lot 37 & 38 Greensboro Rd Unit 25018313
- 1213 Hemingway Cir
