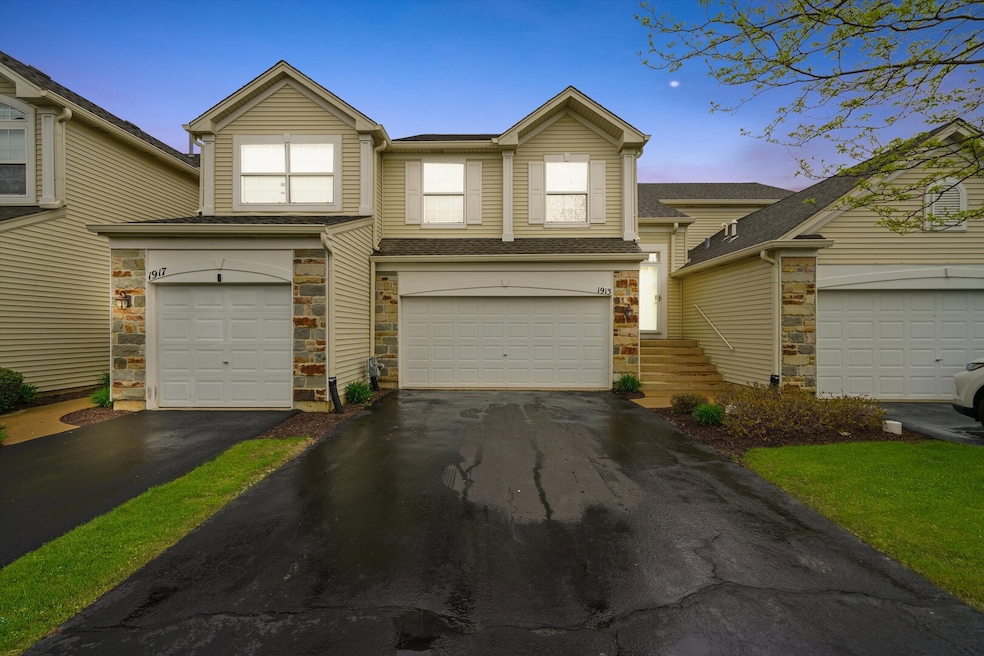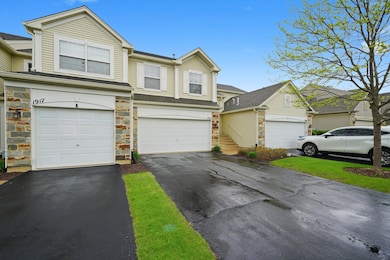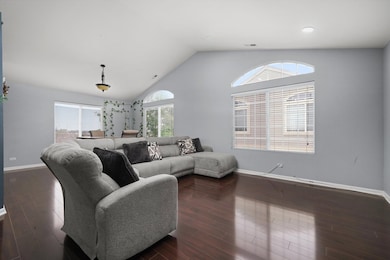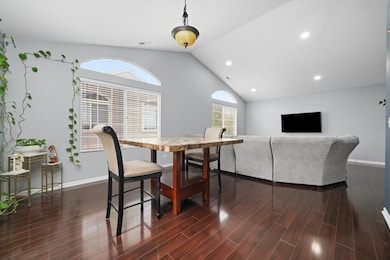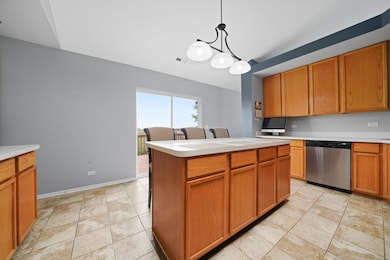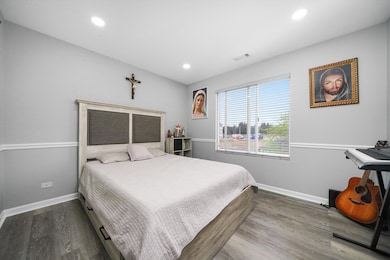
1913 Misty Ridge Ln Unit 5 Aurora, IL 60503
Far Southeast NeighborhoodHighlights
- Living Room
- Laundry Room
- Forced Air Heating and Cooling System
- The Wheatlands Elementary School Rated A-
- Ceramic Tile Flooring
- Dining Room
About This Home
As of July 2025Welcome to 1913 Misty Ridge Lane, a beautifully maintained 2 bedroom, 2 bathroom townhome nestled in Aurora's desirable Misty Creek subdivision. Built in 2002, this spacious 1,572 sq ft upper-level unit offers a blend of comfort and modern updates. Step inside to discover vaulted ceilings and wood laminate flooring that enhance the open-concept living and dining areas. The expansive kitchen is a delight, featuring 42" cabinets, a pantry closet, a center island, ceramic tile flooring, and stainless steel appliances, including dishwasher and refrigerator. The primary suite boasts a full bath and a generous walk-in closet, providing a private retreat. Enjoy views from the large deck where you can barbecue or enjoy a cup of coffee in the morning. Additional highlights include a 2 car attached garage, in-unit laundry, and recent updates to flooring and recessed lighting. This unit also has a new furnace and A/C. All appliances are included, making this home move-in ready. Located in the highly regarded Oswego District 308, residents benefit from the proximity to the Wheatlands Elementary, Bednarcik Junior High, and Oswego East High School. With a month HOA fee of $235 covering opportunity to own the exceptional townhome in a sought-after community!
Last Agent to Sell the Property
Chicagoland Brokers, Inc. License #475142353 Listed on: 05/13/2025

Townhouse Details
Home Type
- Townhome
Est. Annual Taxes
- $5,644
Year Built
- Built in 2002
HOA Fees
- $235 Monthly HOA Fees
Parking
- 2 Car Garage
- Parking Included in Price
Home Design
- Brick Exterior Construction
Interior Spaces
- 1,572 Sq Ft Home
- 1-Story Property
- Family Room
- Living Room
- Dining Room
- Laundry Room
Flooring
- Laminate
- Ceramic Tile
Bedrooms and Bathrooms
- 2 Bedrooms
- 2 Potential Bedrooms
- 2 Full Bathrooms
Utilities
- Forced Air Heating and Cooling System
- Heating System Uses Natural Gas
Community Details
Overview
- Association fees include insurance, exterior maintenance, lawn care, scavenger, snow removal
- 6 Units
- Mary Biscan Association, Phone Number (630) 588-9500
- Property managed by Redbrick
Pet Policy
- Dogs and Cats Allowed
Ownership History
Purchase Details
Home Financials for this Owner
Home Financials are based on the most recent Mortgage that was taken out on this home.Purchase Details
Home Financials for this Owner
Home Financials are based on the most recent Mortgage that was taken out on this home.Purchase Details
Home Financials for this Owner
Home Financials are based on the most recent Mortgage that was taken out on this home.Purchase Details
Home Financials for this Owner
Home Financials are based on the most recent Mortgage that was taken out on this home.Purchase Details
Home Financials for this Owner
Home Financials are based on the most recent Mortgage that was taken out on this home.Similar Homes in Aurora, IL
Home Values in the Area
Average Home Value in this Area
Purchase History
| Date | Type | Sale Price | Title Company |
|---|---|---|---|
| Warranty Deed | $285,000 | Altima Title | |
| Warranty Deed | $203,000 | Old Republic Title | |
| Warranty Deed | $135,000 | First American Title Insuran | |
| Warranty Deed | $181,500 | First American Title | |
| Warranty Deed | $162,500 | -- |
Mortgage History
| Date | Status | Loan Amount | Loan Type |
|---|---|---|---|
| Open | $270,750 | New Conventional | |
| Previous Owner | $199,323 | FHA | |
| Previous Owner | $2,378 | FHA | |
| Previous Owner | $132,554 | FHA | |
| Previous Owner | $155,289 | FHA | |
| Previous Owner | $171,880 | FHA | |
| Previous Owner | $171,880 | FHA | |
| Previous Owner | $129,600 | Balloon |
Property History
| Date | Event | Price | Change | Sq Ft Price |
|---|---|---|---|---|
| 07/31/2025 07/31/25 | Sold | $285,000 | -5.0% | $181 / Sq Ft |
| 07/01/2025 07/01/25 | Pending | -- | -- | -- |
| 05/29/2025 05/29/25 | Price Changed | $299,900 | -1.7% | $191 / Sq Ft |
| 05/13/2025 05/13/25 | For Sale | $305,000 | +50.2% | $194 / Sq Ft |
| 11/04/2021 11/04/21 | Sold | $203,000 | +1.6% | $129 / Sq Ft |
| 07/26/2021 07/26/21 | Pending | -- | -- | -- |
| 07/20/2021 07/20/21 | For Sale | $199,900 | +48.1% | $127 / Sq Ft |
| 06/28/2013 06/28/13 | Sold | $135,000 | 0.0% | $86 / Sq Ft |
| 05/07/2013 05/07/13 | Pending | -- | -- | -- |
| 05/01/2013 05/01/13 | For Sale | $135,000 | -- | $86 / Sq Ft |
Tax History Compared to Growth
Tax History
| Year | Tax Paid | Tax Assessment Tax Assessment Total Assessment is a certain percentage of the fair market value that is determined by local assessors to be the total taxable value of land and additions on the property. | Land | Improvement |
|---|---|---|---|---|
| 2024 | $5,932 | $72,770 | $12,549 | $60,221 |
| 2023 | $5,344 | $64,398 | $11,105 | $53,293 |
| 2022 | $5,344 | $59,081 | $10,188 | $48,893 |
| 2021 | $4,988 | $53,710 | $9,262 | $44,448 |
| 2020 | $5,048 | $53,710 | $9,262 | $44,448 |
| 2019 | $5,264 | $54,617 | $9,262 | $45,355 |
| 2018 | $4,698 | $49,679 | $8,425 | $41,254 |
| 2017 | $4,542 | $45,787 | $7,765 | $38,022 |
| 2016 | $4,335 | $43,400 | $7,360 | $36,040 |
| 2015 | $4,247 | $40,943 | $6,943 | $34,000 |
| 2014 | -- | $39,751 | $6,741 | $33,010 |
| 2013 | -- | $40,152 | $6,809 | $33,343 |
Agents Affiliated with this Home
-
Laura Lopez

Seller's Agent in 2025
Laura Lopez
Chicagoland Brokers, Inc.
(773) 671-0169
2 in this area
54 Total Sales
-
Cindy Lee

Buyer's Agent in 2025
Cindy Lee
Berkshire Hathaway HomeServices Chicago
(847) 682-8243
1 in this area
80 Total Sales
-
Nikia Evans

Seller's Agent in 2021
Nikia Evans
Keller Williams Preferred Rlty
(773) 956-1157
1 in this area
175 Total Sales
-
Kathleen Healy

Seller's Agent in 2013
Kathleen Healy
RE/MAX
(630) 567-6345
129 Total Sales
-
Andretta Robinson

Buyer's Agent in 2013
Andretta Robinson
RE/MAX
(708) 774-1485
197 Total Sales
Map
Source: Midwest Real Estate Data (MRED)
MLS Number: 12364614
APN: 03-01-263-015
- 1961 Misty Ridge Ln
- Ashton Plan at Wheatland Crossing
- Henley Plan at Wheatland Crossing
- Bellamy Plan at Wheatland Crossing
- Coventry Plan at Wheatland Crossing
- 1900 Canyon Creek Dr
- 1890 Canyon Creek Dr
- 1870 Canyon Creek Dr
- 1880 Canyon Creek Dr
- 1910 Canyon Creek Dr
- 1855 Canyon Creek Dr
- 1865 Canyon Creek Dr
- 1934 Stoneheather Ave Unit 173
- 1861 Turtle Creek Dr
- 1763 Baler Ave
- 1751 Baler Ave
- 1757 Baler Ave
- 1772 Stable Ln
- 1776 Stable Ln
- 1768 Stable Ln
