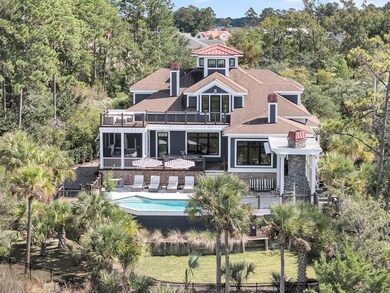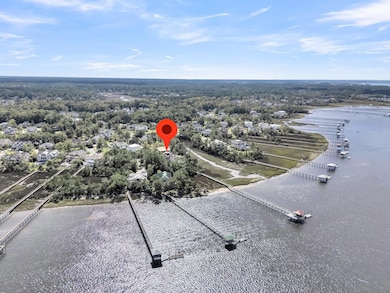1913 Mooring Line Way Mount Pleasant, SC 29466
Dunes West NeighborhoodEstimated payment $27,285/month
Highlights
- Boat Ramp
- Floating Dock
- Boat Lift
- Charles Pinckney Elementary School Rated A
- Golf Course Community
- Fitness Center
About This Home
TRUE Deep-Water Pristine Low Country Estate nestled on 1.55 Acres!!! Experience the best in Charleston living with this one-of-a-kind private gem. This breathtaking custom-built estate offers the perfect blend of modern elegance and waterfront living. This home offers the epitome of living on the Wando River, including breathtaking views and stunning sunsets. The true deep-water covered dock is complete with: WIFI access, custom lighting, a 10,000 lb boat lift and large floater. Upon entering the home, you are welcomed with panoramic views of the scenic Wando River, hickory floors throughout and large windows that allow natural light to flood the space. The open concept gourmet kitchen and living rooms showcase: a large island, stainless appliancea new 48-inch LG refrigerator, full wine cooler, Wolf gas range/ovens and a wine bar. The master bedroom is on this level, complete with a cozy gas fireplace. Step into the connecting ensuite, where finishes include an oversize walk-in shower that then opens to a large, boutique-style walk in closet. Recently finished, it features a sophisticated organizational system, chic lighting and laundry facilities. The upper floor showcases three smart bedrooms, each paired with its own full bathroom. All are conveniently located adjacent to the second laundry room, with its expansive folding table. Follow the spiral staircase up to a hidden additional loft style room, cozy enough for a great book or to catch the bird's eye views of the Wando. The light-filled garage level is the ideal man cave! It includes a movie/game room with an 84inch TV/surround sound, full bathroom, detailed mudroom, automotive workshop, gym, and substantial space for storage. All heated and cooled and fully insurable. A full-size elevator accesses all floors of the home. Step outside to experience the elevated outdoor oasis, complete with a stunning rectangular saltwater heated pool, travertine tile throughout, a fully equipped built-in outdoor kitchen with cooktop, and gas grill. Additional improvements include: a full home gas powered generator, a completely fenced yard, two retractable poolside awnings for added shade, and a mosquito spraying abatement system. A charming short walkway leads right out to the dock.
Please consider 1913 Mooring Line Drive. We invite you to see this beautiful property for yourself!
Home Details
Home Type
- Single Family
Est. Annual Taxes
- $13,553
Year Built
- Built in 2014
Lot Details
- 1.55 Acre Lot
- Property fronts a marsh
- River Front
- Cul-De-Sac
- Aluminum or Metal Fence
- Irrigation
HOA Fees
- $150 Monthly HOA Fees
Parking
- 3 Car Garage
- Garage Door Opener
Home Design
- Traditional Architecture
- Patio Home
- Brick Foundation
- Raised Foundation
- Architectural Shingle Roof
- Asphalt Roof
- Metal Roof
- Masonite
Interior Spaces
- 5,500 Sq Ft Home
- 4-Story Property
- Elevator
- Wet Bar
- Beamed Ceilings
- Tray Ceiling
- Smooth Ceilings
- Cathedral Ceiling
- Ceiling Fan
- Multiple Fireplaces
- Wood Burning Fireplace
- Stubbed Gas Line For Fireplace
- Gas Log Fireplace
- Thermal Windows
- Insulated Doors
- Mud Room
- Entrance Foyer
- Great Room
- Family Room
- Separate Formal Living Room
- Formal Dining Room
- Home Theater
- Home Office
- Loft
- Game Room
- Utility Room
- Laundry Room
- Attic Fan
- Basement
Kitchen
- Eat-In Kitchen
- Built-In Electric Oven
- Gas Cooktop
- Microwave
- Dishwasher
- Wolf Appliances
- Kitchen Island
Flooring
- Wood
- Stone
- Slate Flooring
- Ceramic Tile
Bedrooms and Bathrooms
- 4 Bedrooms
- Walk-In Closet
Home Security
- Home Security System
- Storm Windows
- Storm Doors
Outdoor Features
- Above Ground Pool
- River Access
- Boat Lift
- Floating Dock
- Balcony
- Deck
- Screened Patio
- Exterior Lighting
- Separate Outdoor Workshop
- Rain Gutters
- Front Porch
Schools
- Laurel Hill Primary Elementary School
- Cario Middle School
- Wando High School
Additional Features
- Adaptable For Elevator
- Forced Air Heating and Cooling System
Community Details
Overview
- Dunes West Subdivision
Amenities
- Clubhouse
- Community Storage Space
Recreation
- Boat Ramp
- Pier or Dock
- Golf Course Community
- Golf Course Membership Available
- Tennis Courts
- Fitness Center
- Community Pool
- Park
- Trails
Security
- Security Service
- Gated Community
Map
Home Values in the Area
Average Home Value in this Area
Tax History
| Year | Tax Paid | Tax Assessment Tax Assessment Total Assessment is a certain percentage of the fair market value that is determined by local assessors to be the total taxable value of land and additions on the property. | Land | Improvement |
|---|---|---|---|---|
| 2024 | $14,179 | $156,000 | $0 | $0 |
| 2023 | $14,179 | $156,000 | $0 | $0 |
| 2022 | $4,786 | $54,440 | $0 | $0 |
| 2021 | $5,289 | $54,440 | $0 | $0 |
| 2020 | $5,448 | $54,440 | $0 | $0 |
| 2019 | $5,167 | $52,000 | $0 | $0 |
| 2017 | $5,089 | $52,000 | $0 | $0 |
| 2016 | $4,829 | $52,000 | $0 | $0 |
| 2015 | $5,063 | $52,000 | $0 | $0 |
| 2014 | $1,743 | $0 | $0 | $0 |
| 2011 | -- | $0 | $0 | $0 |
Property History
| Date | Event | Price | List to Sale | Price per Sq Ft |
|---|---|---|---|---|
| 03/04/2025 03/04/25 | For Sale | $4,944,000 | 0.0% | $899 / Sq Ft |
| 02/11/2025 02/11/25 | Off Market | $4,944,000 | -- | -- |
| 10/21/2024 10/21/24 | For Sale | $4,944,000 | -- | $899 / Sq Ft |
Purchase History
| Date | Type | Sale Price | Title Company |
|---|---|---|---|
| Deed | $3,900,000 | -- | |
| Interfamily Deed Transfer | -- | None Available | |
| Interfamily Deed Transfer | -- | -- | |
| Warranty Deed | $725,000 | -- | |
| Deed | $475,900 | -- |
Mortgage History
| Date | Status | Loan Amount | Loan Type |
|---|---|---|---|
| Previous Owner | $400,000 | Purchase Money Mortgage |
Source: CHS Regional MLS
MLS Number: 24026820
APN: 594-05-00-282
- 1721 Bowline Dr
- 2671 Fountainhead Way
- 1068 Lyle Way
- 1064 Lyle Way
- 1056 Lyle Way
- Chickadee Plan at Wando Village - Drive Under
- 2809 River Vista Way
- 377 Blowing Fresh Dr
- 331 Blowing Fresh Dr
- 321 Blowing Fresh Dr
- 405 Blowing Fresh Dr
- 218 Port Tack Dr
- 3081 Yachtsman Dr
- 116 Low Tide Ct
- 120 Low Tide Ct
- 1756 Greenspoint Ct
- 1305 Whisker Pole Ln
- 820 Pineneedle Way
- 2461 Darts Cove Way
- 3011 River Vista Way
- 3107 Sturbridge Rd
- 3073 Sturbridge Rd
- 801 Twin Rivers Dr
- 2405 Kings Gate Ln Unit 3005
- 2635 Planters Pointe Blvd
- 1802 Tennyson Row Unit 34
- 1727 Wyngate Cir
- 1721 Wyngate Cir
- 3089 Park West Blvd
- 1428 Bloomingdaleq Ln
- 1198 Island Club Dr
- 2645 Ringsted Ln
- 101 Tea Farm Way
- 1462 Wellbrooke Ln
- 1371 Hopton Cir Unit 1371
- 1408 Basildon Rd Unit 1408
- 3500 Bagley Dr
- 314 Commonwealth Rd
- 2308 Andover Way
- 3738 Station Point Ct







