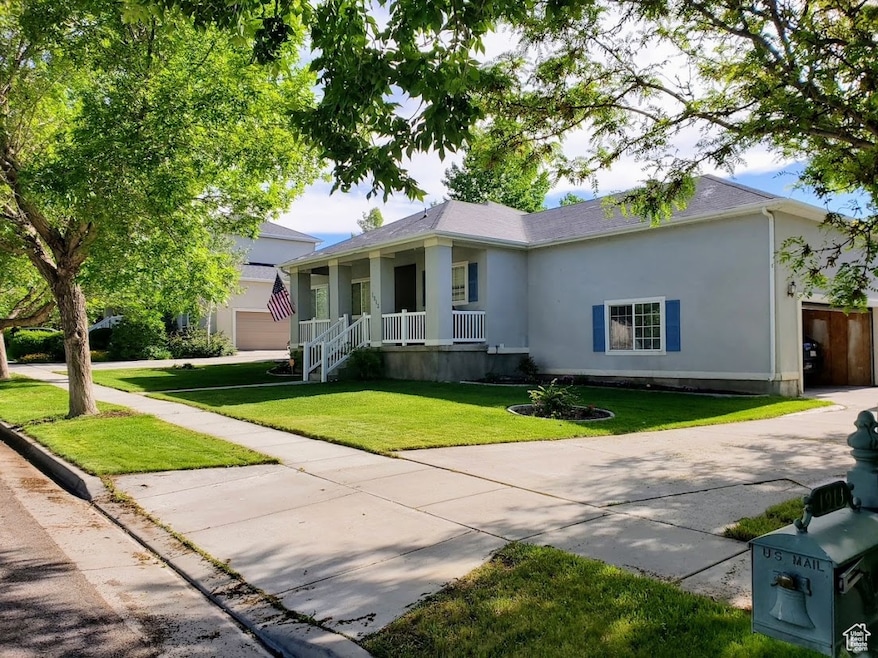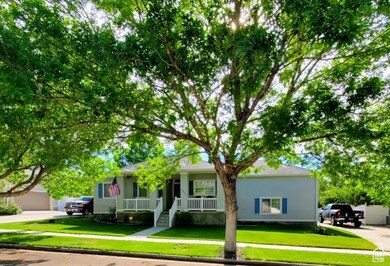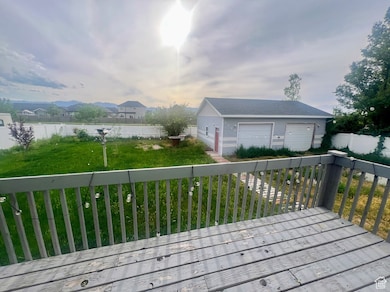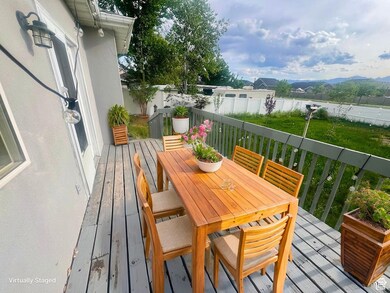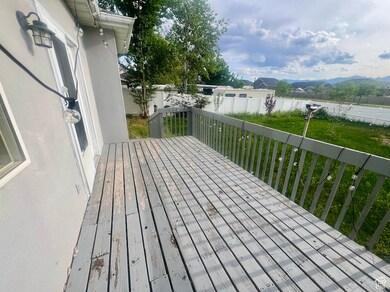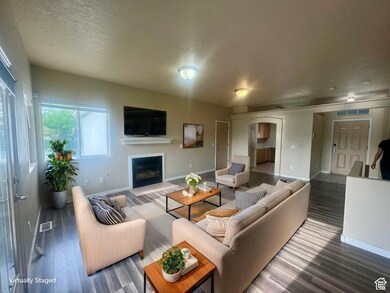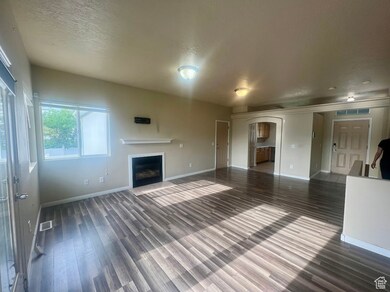1913 N 370 W Tooele, UT 84074
Estimated payment $2,714/month
Highlights
- RV or Boat Parking
- Rambler Architecture
- 1 Fireplace
- Mountain View
- Main Floor Primary Bedroom
- Separate Outdoor Workshop
About This Home
Nestled in a charming neighborhood filled with mature trees and wide, quiet streets, this property offers a rare opportunity to own a spacious lot with endless possibilities. The home sits on a generous yard that's perfect for gardening, entertaining, or simply enjoying the outdoors. A standout feature is the large detached shop-ideal for car enthusiasts, hobbyists, or extra storage-with space for up to three vehicles. Inside, the home offers comfortable living spaces with charming character throughout. Whether you're looking to settle in as-is or renovate and put your own stamp on it, this is a home you can truly make your own-set in a location you'll love for years to come. *The high school will be changing to Deseret Peak High in the 2025/2026 School year. All appliances in the home are included. The furnace and A/C are new, and the roof is only 1.5 years old. Motivated Seller!
Listing Agent
Audra Lystrup
Bravo Realty Services, LLC License #10898127 Listed on: 05/29/2025
Home Details
Home Type
- Single Family
Est. Annual Taxes
- $3,461
Year Built
- Built in 1998
Lot Details
- 0.26 Acre Lot
- Property is Fully Fenced
- Landscaped
- Sprinkler System
- Property is zoned Single-Family
HOA Fees
- $4 Monthly HOA Fees
Parking
- 4 Car Attached Garage
- RV or Boat Parking
Home Design
- Rambler Architecture
- Stucco
Interior Spaces
- 2,296 Sq Ft Home
- 2-Story Property
- 1 Fireplace
- Double Pane Windows
- Blinds
- Mountain Views
- Basement Fills Entire Space Under The House
- Home Security System
Kitchen
- Gas Range
- Free-Standing Range
- Range Hood
- Microwave
- Disposal
Flooring
- Carpet
- Laminate
- Tile
Bedrooms and Bathrooms
- 5 Bedrooms | 3 Main Level Bedrooms
- Primary Bedroom on Main
- Walk-In Closet
Laundry
- Dryer
- Washer
Outdoor Features
- Separate Outdoor Workshop
Schools
- Overlake Elementary School
- Clarke N Johnsen Middle School
- Stansbury High School
Utilities
- Forced Air Heating and Cooling System
- Natural Gas Connected
Community Details
- Fcs Management Association, Phone Number (801) 256-0465
- Overlake Subdivision
Listing and Financial Details
- Assessor Parcel Number 12-035-0-0166
Map
Home Values in the Area
Average Home Value in this Area
Tax History
| Year | Tax Paid | Tax Assessment Tax Assessment Total Assessment is a certain percentage of the fair market value that is determined by local assessors to be the total taxable value of land and additions on the property. | Land | Improvement |
|---|---|---|---|---|
| 2025 | $3,255 | $477,072 | $112,500 | $364,572 |
| 2024 | $3,462 | $255,991 | $61,875 | $194,116 |
| 2023 | $3,462 | $254,788 | $58,915 | $195,873 |
| 2022 | $3,158 | $260,986 | $71,335 | $189,651 |
| 2021 | $2,848 | $195,677 | $23,856 | $171,821 |
| 2020 | $2,664 | $322,305 | $43,375 | $278,930 |
| 2019 | $2,479 | $296,948 | $43,375 | $253,573 |
| 2018 | $2,149 | $244,892 | $30,000 | $214,892 |
| 2017 | $1,672 | $225,356 | $30,000 | $195,356 |
| 2016 | $1,484 | $110,812 | $11,000 | $99,812 |
| 2015 | $1,484 | $105,283 | $0 | $0 |
| 2014 | -- | $105,283 | $0 | $0 |
Property History
| Date | Event | Price | List to Sale | Price per Sq Ft |
|---|---|---|---|---|
| 09/05/2025 09/05/25 | Price Changed | $459,900 | 0.0% | $200 / Sq Ft |
| 08/28/2025 08/28/25 | For Sale | $460,000 | 0.0% | $200 / Sq Ft |
| 08/27/2025 08/27/25 | Off Market | -- | -- | -- |
| 07/29/2025 07/29/25 | Price Changed | $460,000 | -3.2% | $200 / Sq Ft |
| 07/10/2025 07/10/25 | Price Changed | $475,000 | -2.1% | $207 / Sq Ft |
| 05/29/2025 05/29/25 | For Sale | $485,000 | -- | $211 / Sq Ft |
Purchase History
| Date | Type | Sale Price | Title Company |
|---|---|---|---|
| Warranty Deed | -- | Title Guarantee River Park | |
| Warranty Deed | -- | Security Title Insurance Age | |
| Warranty Deed | -- | None Available | |
| Interfamily Deed Transfer | -- | None Available | |
| Warranty Deed | -- | First American Title Ins Inc |
Mortgage History
| Date | Status | Loan Amount | Loan Type |
|---|---|---|---|
| Open | $279,837 | FHA | |
| Previous Owner | $208,160 | FHA | |
| Previous Owner | $148,515 | New Conventional | |
| Previous Owner | $144,400 | New Conventional |
Source: UtahRealEstate.com
MLS Number: 2088124
APN: 12-035-0-0166
- 437 W 1910 N Unit 317
- 452 W 1910 N Unit 314
- 535 W 2030 N Unit 23
- 463 W 1910 N Unit 320
- 1969 N 270 W
- 519 W 1960 N Unit 230
- Franklin Plan at Compass Point
- Ash Plan at Compass Point
- Chapman Plan at Compass Point
- Kennedy Plan at Compass Point
- McKinley Plan at Compass Point
- Hickory Plan at Compass Point
- Spruce Pantry Plan at Compass Point
- Holly Plan at Compass Point
- Basswood Plan at Compass Point
- Merriwood Plan at Compass Point
- Hancock Plan at Compass Point
- Harrison Plan at Compass Point
- Cedar Plan at Compass Point
- Monroe Plan at Compass Point
- 1837 N Berra Blvd
- 1691 N 40 E
- 1241 W Lexington Greens Dr
- 1252 N 680 W
- 404 W 630 St N
- 384 W 630 St N
- 152 E 870 N
- 521 W 400 N
- 949 N 580 E
- 261 Marvista Ln Unit 261
- 846 E 900 N
- 57 W Vine St
- 57 W Vine St Unit 310
- 57 W Vine St Unit 306
- 57 W Vine St Unit 4
- 213 S 100 W Unit 2 middle
- 178 N Greystone Way
- 178 Greystone Way Unit 178
- 329 E Vine St
- 1308 Haylie Ln
