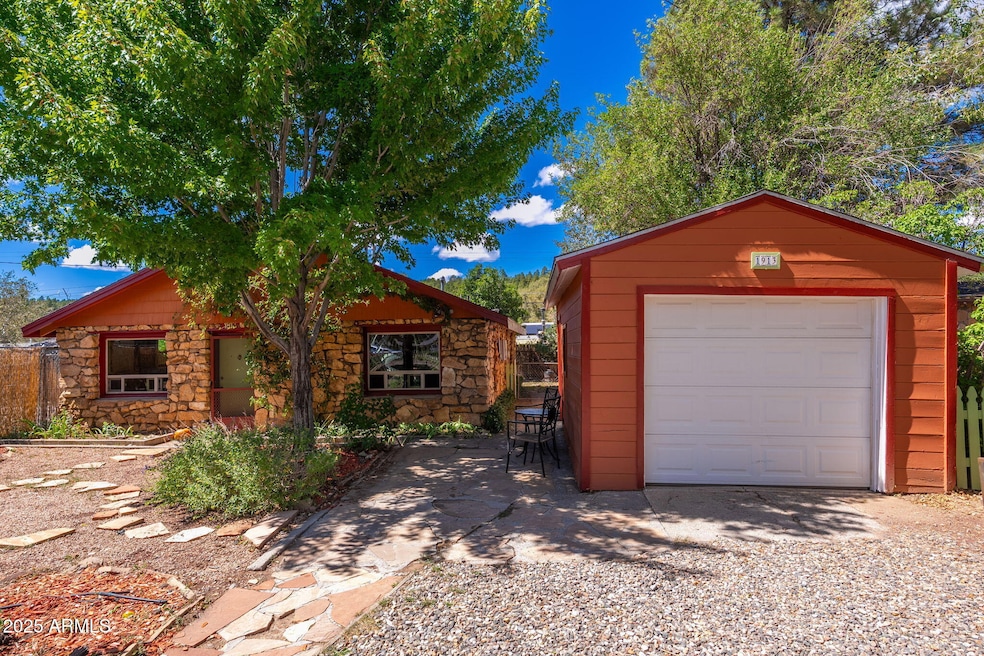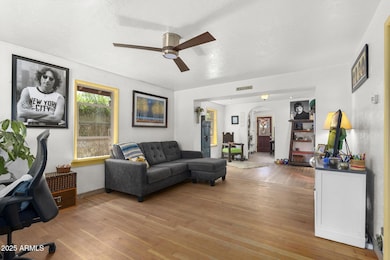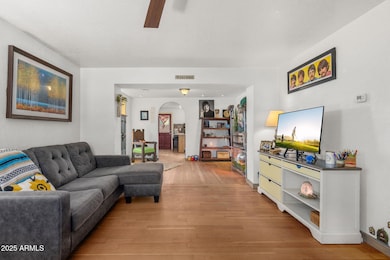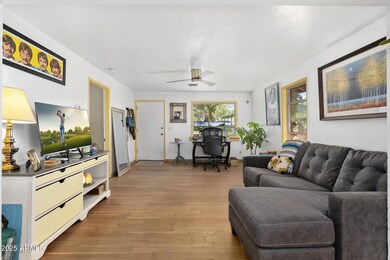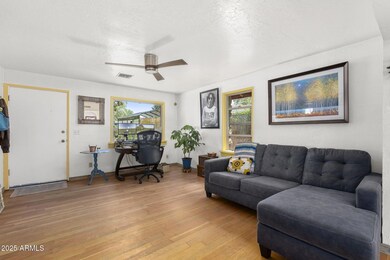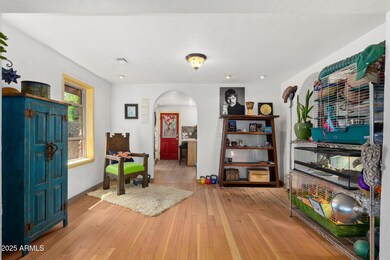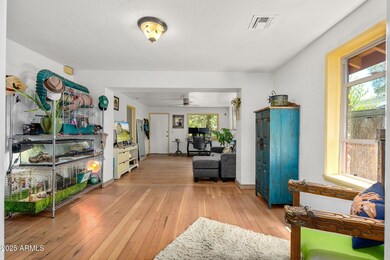1913 N East St Flagstaff, AZ 86004
Sunnyside NeighborhoodEstimated payment $2,450/month
Highlights
- Popular Property
- Solar Power System
- Wood Flooring
- The property is located in a historic district
- Mountain View
- 5-minute walk to Mt Elden Little League Field
About This Home
Charming 3-bedroom, 1-bath rock home in Flagstaff's Sunnyside neighborhood, just 1 mile from Historic Downtown. Set back on the lot for privacy and framed by mature trees, this cozy property offers a peaceful setting while remaining close to town. Inside, original Douglas Fir wood floors, most refinished in 2021, highlight the character, while oak in the kitchen adds contrast. An open floor plan creates a welcoming flow, and a quality Trane furnace in the attic ensures reliable heating. Energy-conscious buyers will appreciate the leased solar system that helps offset utility costs. Pride of ownership is clear throughout, making this home a rare find that blends vintage charm, practical updates, and an excellent location. The location enhances the appeal even further. Sunnyside provides a welcoming neighborhood setting, while Historic Downtown Flagstaff is minutes away with local restaurants, breweries, shops, and year-round cultural events. Outdoor enthusiasts will love the access to hiking and biking trails, skiing at Arizona Snowbowl, and exploring nearby natural wonders like Walnut Canyon and Sunset Crater. With no rental restrictions, this property also offers income-producing potential or flexibility for business use. Combining the character of a classic Flagstaff home with modern efficiencies and a prime location, this is a unique opportunity to enjoy the lifestyle of Northern Arizona's most vibrant mountain town.
Home Details
Home Type
- Single Family
Est. Annual Taxes
- $1,201
Year Built
- Built in 1950
Lot Details
- 6,749 Sq Ft Lot
- Desert faces the front of the property
- East or West Exposure
- Wood Fence
Parking
- 3 Open Parking Spaces
- 1 Car Garage
Home Design
- Wood Frame Construction
- Composition Roof
- Stone Exterior Construction
Interior Spaces
- 1,176 Sq Ft Home
- 1-Story Property
- Ceiling Fan
- Double Pane Windows
- Vinyl Clad Windows
- Wood Frame Window
- Mountain Views
- Washer and Dryer Hookup
Kitchen
- Eat-In Kitchen
- Breakfast Bar
- Laminate Countertops
Flooring
- Wood
- Tile
- Vinyl
Bedrooms and Bathrooms
- 3 Bedrooms
- 1 Bathroom
Schools
- W F Killip Elementary School
- Sinagua Middle School
- Coconino High School
Utilities
- Cooling Available
- Heating System Uses Natural Gas
Additional Features
- Solar Power System
- The property is located in a historic district
Community Details
- No Home Owners Association
- Association fees include no fees
- Sunnyside Farms Subdivision
Listing and Financial Details
- Legal Lot and Block 4 / 17
- Assessor Parcel Number 107-02-034
Map
Home Values in the Area
Average Home Value in this Area
Tax History
| Year | Tax Paid | Tax Assessment Tax Assessment Total Assessment is a certain percentage of the fair market value that is determined by local assessors to be the total taxable value of land and additions on the property. | Land | Improvement |
|---|---|---|---|---|
| 2025 | $1,201 | $38,470 | -- | -- |
| 2024 | $1,201 | $37,390 | -- | -- |
| 2023 | $1,064 | $27,807 | $0 | $0 |
| 2022 | $1,064 | $20,340 | $0 | $0 |
| 2021 | $1,053 | $19,783 | $0 | $0 |
| 2020 | $1,013 | $19,244 | $0 | $0 |
| 2019 | $994 | $15,641 | $0 | $0 |
| 2018 | $971 | $13,591 | $0 | $0 |
| 2017 | $898 | $12,423 | $0 | $0 |
| 2016 | $895 | $12,271 | $0 | $0 |
| 2015 | $848 | $11,200 | $0 | $0 |
Property History
| Date | Event | Price | List to Sale | Price per Sq Ft |
|---|---|---|---|---|
| 11/09/2025 11/09/25 | Price Changed | $445,000 | -1.1% | $378 / Sq Ft |
| 09/18/2025 09/18/25 | For Sale | $449,999 | -- | $383 / Sq Ft |
Purchase History
| Date | Type | Sale Price | Title Company |
|---|---|---|---|
| Interfamily Deed Transfer | -- | Accommodation | |
| Warranty Deed | $200,000 | Pioneer Title Agency Inc | |
| Warranty Deed | $112,500 | First American Title | |
| Joint Tenancy Deed | $75,000 | Pioneer Title Agency Inc |
Mortgage History
| Date | Status | Loan Amount | Loan Type |
|---|---|---|---|
| Open | $211,250 | New Conventional | |
| Closed | $196,377 | FHA | |
| Previous Owner | $101,825 | No Value Available | |
| Previous Owner | $66,000 | Seller Take Back | |
| Closed | $9,500 | No Value Available |
Source: Arizona Regional Multiple Listing Service (ARMLS)
MLS Number: 6921171
APN: 107-02-034
- 1715 N 1st St
- 2129 N Fourth St
- 2420 N West St
- 1919 E Arrowhead Ave
- 1662 E Mountain View Ave
- 1921 E Arrowhead Ave
- 2600 E 4th Ave Unit 58
- 2010 E Route 66 Unit 30
- 2813 N East St
- 2901 N East St
- 2917 N Main St
- 2924 N Main St
- 2719 N Patterson Blvd
- 1401 N 4th St Unit 234
- 1831 N Jasper Dr
- 2611 E Jeffrey Loop
- 1411 N Fourth St Unit 20
- 1411 N Fourth St Unit 9
- 2437 E Eva Loop
- 1650 E Ponderosa Pkwy Unit 110
- 2016 N Center St
- 2016 N Center St Unit 4
- 1804 E Maple Ave Unit B
- 2416 N Main St Unit 1
- 1965 E Mountain View Ave
- 2652 E Route 66
- 2905 N Aris St Unit A
- 1401 N Fourth St Unit 8
- 1401 N Fourth St Unit 1
- 1401 N Fourth St Unit Building 8
- 2540 E Lucky Ln
- 1201 E Ponderosa Pkwy
- 1105 E Ponderosa Pkwy
- 1651 N Gemini Dr
- 1571 N Pine Cliff Dr
- 1002 N 4th St
- 3580 N Jamison Blvd Unit 2
- 900 N Switzer Canyon Dr
- 4100 E Village Cir
- 4011 E Village Cir
