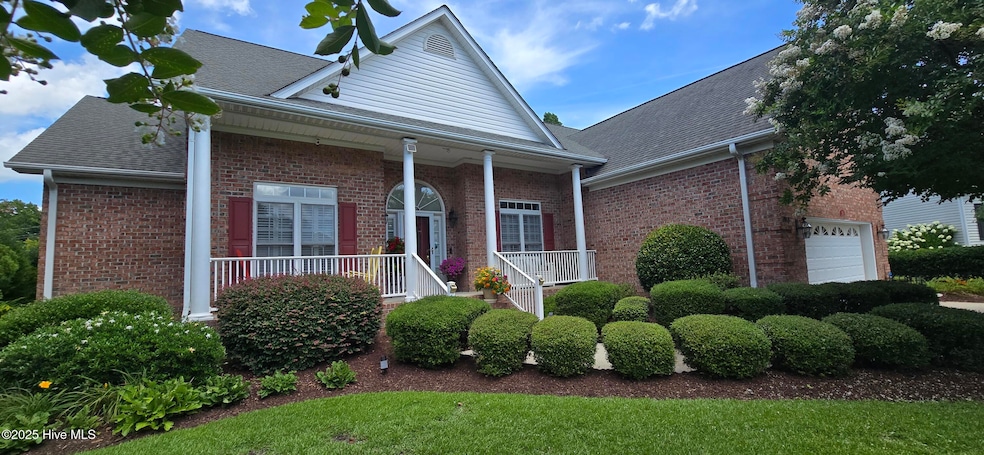1913 Prairiefield Ct Greenville, NC 27858
Estimated payment $2,702/month
Highlights
- In Ground Pool
- 0.77 Acre Lot
- Wood Flooring
- Wintergreen Primary School Rated A-
- Deck
- Main Floor Primary Bedroom
About This Home
Just in time for summer! Looking for your own backyard oasis? This beautiful full-brick home in the sought-after Forest Glen East subdivision has it all. Relax on the spacious deck while overlooking your beautifully manicured yard and in-ground saltwater pool. Tucked away on a quiet cul-de-sac and sitting on a generous 0.77-acre lot, this home offers privacy, gorgeous landscaping, and no city taxes. Located in the Wintergreen, Hope, and DH Conley school district, this home combines comfort, space, and location. Inside, you'll find 3 bedrooms and 2 full baths all on the main floor, plus tons of extra space including a large eat-in kitchen, a cozy family room with tall ceilings, a sunroom filled with natural light and see-through fireplace, a formal dining room, a home office, and a bonus room for whatever fits your lifestyle. The backyard is the true showstopper, and the subdivision has private roads.
Listing Agent
Berkshire Hathaway HomeServices Prime Properties License #217303 Listed on: 07/21/2025

Home Details
Home Type
- Single Family
Est. Annual Taxes
- $2,818
Year Built
- Built in 1999
Lot Details
- 0.77 Acre Lot
- Lot Dimensions are 41 x 204 x 149 x 137
- Fenced Yard
- Vinyl Fence
- Property is zoned RR
HOA Fees
- $17 Monthly HOA Fees
Home Design
- Brick Exterior Construction
- Wood Frame Construction
- Architectural Shingle Roof
- Vinyl Siding
- Stick Built Home
Interior Spaces
- 2,713 Sq Ft Home
- 2-Story Property
- Ceiling Fan
- 1 Fireplace
- Blinds
- Formal Dining Room
- Crawl Space
- Storm Doors
- Washer and Dryer Hookup
Kitchen
- Range
- Dishwasher
Flooring
- Wood
- Carpet
- Tile
Bedrooms and Bathrooms
- 3 Bedrooms
- Primary Bedroom on Main
- 2 Full Bathrooms
- Walk-in Shower
Parking
- 2 Car Attached Garage
- Driveway
Eco-Friendly Details
- Energy-Efficient Doors
Outdoor Features
- In Ground Pool
- Deck
- Covered Patio or Porch
- Outdoor Storage
Schools
- Wintergreen Primary Elementary School
- Hope Middle School
- D.H. Conley High School
Utilities
- Forced Air Heating System
- Heating System Uses Natural Gas
- Natural Gas Water Heater
Community Details
- Forest Glen East HOA, Phone Number (252) 752-2520
- Forest Glen East Subdivision
- Maintained Community
Listing and Financial Details
- Tax Lot 36
- Assessor Parcel Number 058782
Map
Home Values in the Area
Average Home Value in this Area
Tax History
| Year | Tax Paid | Tax Assessment Tax Assessment Total Assessment is a certain percentage of the fair market value that is determined by local assessors to be the total taxable value of land and additions on the property. | Land | Improvement |
|---|---|---|---|---|
| 2025 | $2,821 | $381,958 | $50,000 | $331,958 |
| 2024 | $2,818 | $381,958 | $50,000 | $331,958 |
| 2023 | $2,699 | $315,699 | $45,500 | $270,199 |
| 2022 | $2,712 | $315,699 | $45,500 | $270,199 |
| 2021 | $2,699 | $315,699 | $45,500 | $270,199 |
| 2020 | $2,715 | $315,699 | $45,500 | $270,199 |
| 2019 | $2,589 | $296,593 | $45,500 | $251,093 |
| 2018 | $2,405 | $294,373 | $45,500 | $248,873 |
| 2017 | $2,402 | $294,373 | $45,500 | $248,873 |
| 2016 | $2,314 | $294,373 | $45,500 | $248,873 |
| 2015 | $2,314 | $289,076 | $45,500 | $243,576 |
| 2014 | $2,314 | $289,076 | $45,500 | $243,576 |
Property History
| Date | Event | Price | Change | Sq Ft Price |
|---|---|---|---|---|
| 08/04/2025 08/04/25 | Pending | -- | -- | -- |
| 07/21/2025 07/21/25 | For Sale | $459,900 | -- | $170 / Sq Ft |
Purchase History
| Date | Type | Sale Price | Title Company |
|---|---|---|---|
| Warranty Deed | $285,000 | None Available |
Mortgage History
| Date | Status | Loan Amount | Loan Type |
|---|---|---|---|
| Closed | $162,700 | New Conventional | |
| Closed | $213,750 | New Conventional |
Source: Hive MLS
MLS Number: 100520313
APN: 058782
- 2900 Groveland Dr
- 1032 Scarlet Oak Dr
- 1146 Oak Hill Dr
- 2361 Lt Hardee Rd
- 108 Windermere Ct
- 828 Knoll Cir
- 301 Sparrow Ct
- 308 Sparrow Ct
- 3305 Walden Dr
- 341 Oleander Dr
- Ryder Plan at Arbor Hills South - II
- Hardy Plan at Arbor Hills South - II
- Camden Plan at Arbor Hills South - II
- Wallace Plan at Arbor Hills South - II
- Turner Plan at Arbor Hills South - II
- Hillcrest Plan at Arbor Hills South - II
- Sumner Plan at Arbor Hills South - II
- Ivy Plan at Arbor Hills South - II
- 615 Plymouth Dr
- Wyatt Plan at Arbor Hills South






