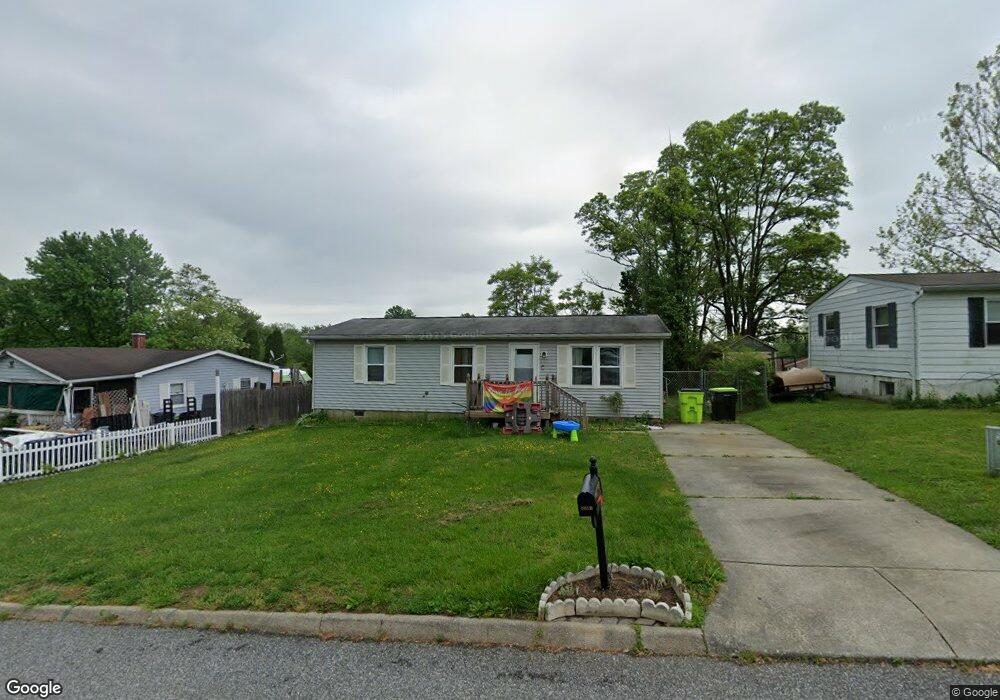1913 Southridge Drive B Edgewood, MD 21040
Estimated Value: $161,000 - $290,000
--
Bed
1
Bath
960
Sq Ft
$244/Sq Ft
Est. Value
About This Home
This home is located at 1913 Southridge Drive B, Edgewood, MD 21040 and is currently estimated at $234,540, approximately $244 per square foot. 1913 Southridge Drive B is a home located in Harford County with nearby schools including Edgewood Elementary School, Magnolia Middle School, and Joppatowne High School.
Ownership History
Date
Name
Owned For
Owner Type
Purchase Details
Closed on
Jul 19, 2019
Sold by
King Darrin Alston
Bought by
Flynn Rachel
Current Estimated Value
Home Financials for this Owner
Home Financials are based on the most recent Mortgage that was taken out on this home.
Original Mortgage
$87,300
Outstanding Balance
$76,451
Interest Rate
3.8%
Mortgage Type
New Conventional
Estimated Equity
$158,089
Purchase Details
Closed on
Sep 25, 2002
Sold by
King David D
Bought by
King David D
Purchase Details
Closed on
May 7, 1997
Sold by
King David D
Bought by
King David D and King Kathleen
Purchase Details
Closed on
Nov 5, 1987
Sold by
Demar Inc
Bought by
King David D
Home Financials for this Owner
Home Financials are based on the most recent Mortgage that was taken out on this home.
Original Mortgage
$52,700
Interest Rate
10.97%
Create a Home Valuation Report for This Property
The Home Valuation Report is an in-depth analysis detailing your home's value as well as a comparison with similar homes in the area
Home Values in the Area
Average Home Value in this Area
Purchase History
| Date | Buyer | Sale Price | Title Company |
|---|---|---|---|
| Flynn Rachel | $90,000 | Lawyers Trust Title Company | |
| King David D | -- | -- | |
| King David D | -- | -- | |
| King David D | $10,500 | -- |
Source: Public Records
Mortgage History
| Date | Status | Borrower | Loan Amount |
|---|---|---|---|
| Open | Flynn Rachel | $87,300 | |
| Previous Owner | King David D | $52,700 |
Source: Public Records
Tax History Compared to Growth
Tax History
| Year | Tax Paid | Tax Assessment Tax Assessment Total Assessment is a certain percentage of the fair market value that is determined by local assessors to be the total taxable value of land and additions on the property. | Land | Improvement |
|---|---|---|---|---|
| 2025 | $1,675 | $162,933 | $0 | $0 |
| 2024 | $1,675 | $153,667 | $0 | $0 |
| 2023 | $1,574 | $144,400 | $59,600 | $84,800 |
| 2022 | $1,556 | $142,767 | $0 | $0 |
| 2021 | $3,165 | $141,133 | $0 | $0 |
| 2020 | $1,610 | $139,500 | $59,600 | $79,900 |
| 2019 | $744 | $131,867 | $0 | $0 |
| 2018 | $1,434 | $124,233 | $0 | $0 |
| 2017 | $1,333 | $116,600 | $0 | $0 |
| 2016 | -- | $116,600 | $0 | $0 |
| 2015 | $1,504 | $116,600 | $0 | $0 |
| 2014 | $1,504 | $119,200 | $0 | $0 |
Source: Public Records
Map
Nearby Homes
- Abigail Plan at Trimble Meadows
- 316 Purple Place
- 314 Purple Place
- 603 Tupelo Ct
- 604 Wingleaf Ct
- 303 Purple Place
- 302 Purple Place
- 2000 Hanson Rd
- Monet I Plan at Trimble Meadows - Single Family at Timber Meadows
- Madison Plan at Trimble Meadows - Single Family at Timber Meadows
- Elizabeth Plan at Trimble Meadows - Single Family at Timber Meadows
- 1826 Hanson Rd
- 209 Gunmetal
- 207 Tulip Ct
- TBD Gunmetal Unit ELIZABETH
- TBD Gunmetal Unit MADISON
- 2115 Nuttal Ave
- 2113 Nuttal Ave
- 2102 Railroad Ave
- 1800 Old Nuttal Ave
- 1911 Southridge Dr
- 1913 Southridge Dr
- 1913B Southridge Dr
- 1909 Southridge Dr
- 1915 Southridge Dr
- 401 Southridge Ct
- 1910 Southridge Dr
- 1907 Southridge Dr
- 1912 Southridge Dr
- 1908 Southridge Dr
- 1917 Southridge Dr
- 1914 Southridge Dr
- 403 Southridge Ct
- 1905 Southridge Dr
- 1916 Southridge Dr
- 1919 Southridge Dr
- 1918 Southridge Dr
- 405 Southridge Ct
- 1921 Southridge Dr
- 1904 Southridge Dr
