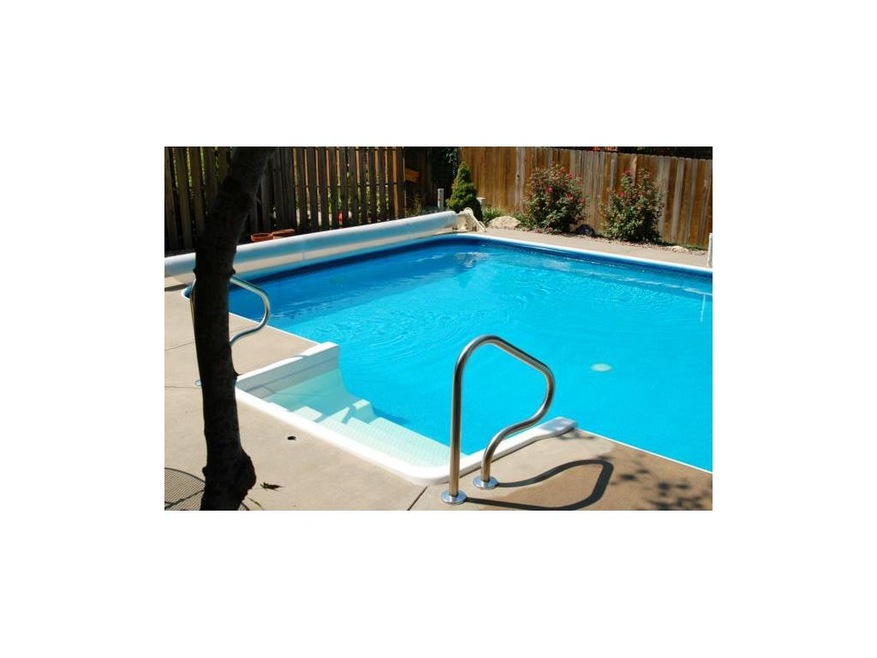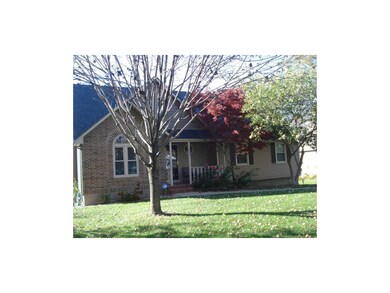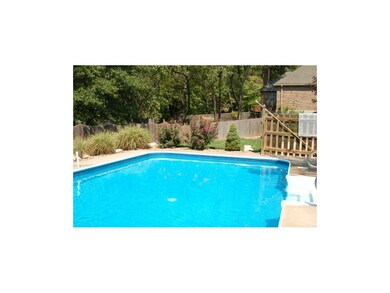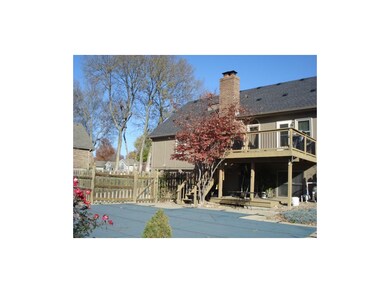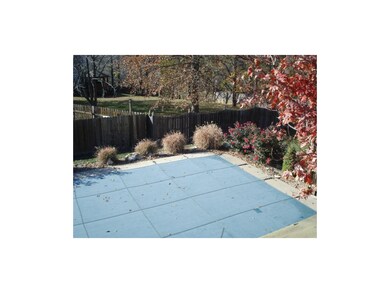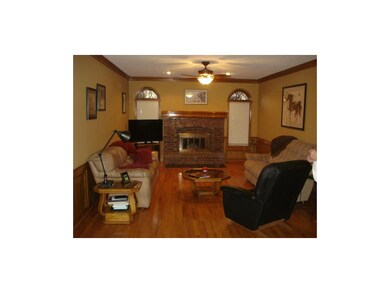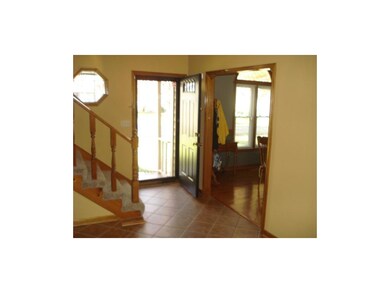
1913 SW Cherokee Strip Blue Springs, MO 64015
Highlights
- In Ground Pool
- Deck
- Traditional Architecture
- Cordill-Mason Elementary School Rated A
- Vaulted Ceiling
- Wood Flooring
About This Home
As of April 2025*Outstanding One Owner Home*Pampered Care*Updated*Ready to delight your Family!*Brand new carpet, 2 yr new insulated therm e z clean wndws, gorgeous granite tops & tile, gas cook top,granite sink, Grohe $400. faucet, tile flr, 11x5.5 Laun. Newer roof, HVAC, Mstr ba, tile flr, glass shwer with onyx base & caddy, 8 ft dou vanity. Ingrnd sport pool. Winter mesh cover, tools, solar cover and roller, newer pump & filter. Wood fence, upper & lower decks, big 30x21 gar with tool bench, freezer & refrig in gar to stay, solid wood drs, oak trim and crown, good bedrms sizes, alots of closets + cedar clst, Loft 14x11, tiled entry! SEE this one!
Last Agent to Sell the Property
DeLonna Rose
Realty Executives of KC License #1999032693 Listed on: 11/08/2012
Home Details
Home Type
- Single Family
Est. Annual Taxes
- $3,202
Year Built
- Built in 1988
Lot Details
- Partially Fenced Property
- Privacy Fence
- Many Trees
HOA Fees
- $8 Monthly HOA Fees
Parking
- 2 Car Attached Garage
- Rear-Facing Garage
- Garage Door Opener
Home Design
- Traditional Architecture
- Frame Construction
- Composition Roof
Interior Spaces
- Wet Bar: Carpet, Shades/Blinds, Ceramic Tiles, Shower Over Tub, Vinyl, Cedar Closet(s), Ceiling Fan(s), Walk-In Closet(s), Pantry, Cathedral/Vaulted Ceiling, Hardwood, Fireplace, Wood Floor
- Built-In Features: Carpet, Shades/Blinds, Ceramic Tiles, Shower Over Tub, Vinyl, Cedar Closet(s), Ceiling Fan(s), Walk-In Closet(s), Pantry, Cathedral/Vaulted Ceiling, Hardwood, Fireplace, Wood Floor
- Vaulted Ceiling
- Ceiling Fan: Carpet, Shades/Blinds, Ceramic Tiles, Shower Over Tub, Vinyl, Cedar Closet(s), Ceiling Fan(s), Walk-In Closet(s), Pantry, Cathedral/Vaulted Ceiling, Hardwood, Fireplace, Wood Floor
- Skylights
- Thermal Windows
- Shades
- Plantation Shutters
- Drapes & Rods
- Great Room with Fireplace
- Sitting Room
- Formal Dining Room
- Attic Fan
Kitchen
- Eat-In Kitchen
- Gas Oven or Range
- Built-In Range
- Recirculated Exhaust Fan
- Granite Countertops
- Laminate Countertops
- Disposal
Flooring
- Wood
- Wall to Wall Carpet
- Linoleum
- Laminate
- Stone
- Raised Floors
- Ceramic Tile
- Luxury Vinyl Plank Tile
- Luxury Vinyl Tile
Bedrooms and Bathrooms
- 4 Bedrooms
- Primary Bedroom on Main
- Cedar Closet: Carpet, Shades/Blinds, Ceramic Tiles, Shower Over Tub, Vinyl, Cedar Closet(s), Ceiling Fan(s), Walk-In Closet(s), Pantry, Cathedral/Vaulted Ceiling, Hardwood, Fireplace, Wood Floor
- Walk-In Closet: Carpet, Shades/Blinds, Ceramic Tiles, Shower Over Tub, Vinyl, Cedar Closet(s), Ceiling Fan(s), Walk-In Closet(s), Pantry, Cathedral/Vaulted Ceiling, Hardwood, Fireplace, Wood Floor
- Double Vanity
- Whirlpool Bathtub
- Carpet
Laundry
- Laundry Room
- Laundry on main level
Finished Basement
- Walk-Out Basement
- Basement Fills Entire Space Under The House
Home Security
- Storm Doors
- Fire and Smoke Detector
Outdoor Features
- In Ground Pool
- Deck
- Enclosed patio or porch
Location
- City Lot
Schools
- Cordill-Mason Elementary School
- Blue Springs South High School
Utilities
- Forced Air Heating and Cooling System
- Heating System Uses Natural Gas
Community Details
- Stonecreek Subdivision
Listing and Financial Details
- Assessor Parcel Number 42-140-12-40-00-0-00-000
Ownership History
Purchase Details
Home Financials for this Owner
Home Financials are based on the most recent Mortgage that was taken out on this home.Purchase Details
Home Financials for this Owner
Home Financials are based on the most recent Mortgage that was taken out on this home.Similar Homes in Blue Springs, MO
Home Values in the Area
Average Home Value in this Area
Purchase History
| Date | Type | Sale Price | Title Company |
|---|---|---|---|
| Warranty Deed | -- | Alliance Nationwide Title | |
| Warranty Deed | -- | Stewart Title Company |
Mortgage History
| Date | Status | Loan Amount | Loan Type |
|---|---|---|---|
| Open | $328,000 | New Conventional | |
| Previous Owner | $157,800 | New Conventional | |
| Previous Owner | $189,130 | New Conventional |
Property History
| Date | Event | Price | Change | Sq Ft Price |
|---|---|---|---|---|
| 04/08/2025 04/08/25 | Sold | -- | -- | -- |
| 03/24/2025 03/24/25 | Pending | -- | -- | -- |
| 03/21/2025 03/21/25 | For Sale | $410,000 | +107.2% | $158 / Sq Ft |
| 12/19/2012 12/19/12 | Sold | -- | -- | -- |
| 11/20/2012 11/20/12 | Pending | -- | -- | -- |
| 11/09/2012 11/09/12 | For Sale | $197,900 | -- | $93 / Sq Ft |
Tax History Compared to Growth
Tax History
| Year | Tax Paid | Tax Assessment Tax Assessment Total Assessment is a certain percentage of the fair market value that is determined by local assessors to be the total taxable value of land and additions on the property. | Land | Improvement |
|---|---|---|---|---|
| 2024 | $4,263 | $52,250 | $9,983 | $42,267 |
| 2023 | $5,504 | $68,782 | $5,943 | $62,839 |
| 2022 | $4,232 | $46,740 | $5,673 | $41,067 |
| 2021 | $4,228 | $46,740 | $5,673 | $41,067 |
| 2020 | $3,952 | $44,437 | $5,673 | $38,764 |
| 2019 | $3,820 | $44,437 | $5,673 | $38,764 |
| 2018 | $3,454 | $38,675 | $4,938 | $33,737 |
| 2017 | $3,454 | $38,675 | $4,938 | $33,737 |
| 2016 | $3,384 | $37,981 | $5,814 | $32,167 |
| 2014 | $3,231 | $36,156 | $5,429 | $30,727 |
Agents Affiliated with this Home
-
D
Seller's Agent in 2025
Dan Long Real Estate Team
Keller Williams Platinum Prtnr
-
D
Seller Co-Listing Agent in 2025
Dan Long
Keller Williams Platinum Prtnr
-
J
Buyer's Agent in 2025
Jessica Smotherman
RE/MAX Elite, REALTORS
-
D
Seller's Agent in 2012
DeLonna Rose
Realty Executives of KC
Map
Source: Heartland MLS
MLS Number: 1805222
APN: 42-140-12-40-00-0-00-000
- 1604 SW 18th Street Ct
- 1213 SW Arawak St
- 1103 SW Stonecreek Dr
- 2105 SW Brookshire Dr
- 2603 SW Shadow Creek Ct
- 1604 SW 21st St
- 2108 SW Regency Ct
- 1500 SW 11th St
- 2625 SW Summer Creek Place
- 1608 SW 22nd St
- 2617 SW Summer Creek Place
- 1410 SW 11th St
- 2214 SW 9th St
- 1331 SW Horizon Dr
- 1014 SW Twilight Ln
- 1504 SW Morningside Dr
- 1004 SW Twilight Ln
- 1308 SW 20th St
- 2115 S 7 Hwy
- 1113 SW 17th St
