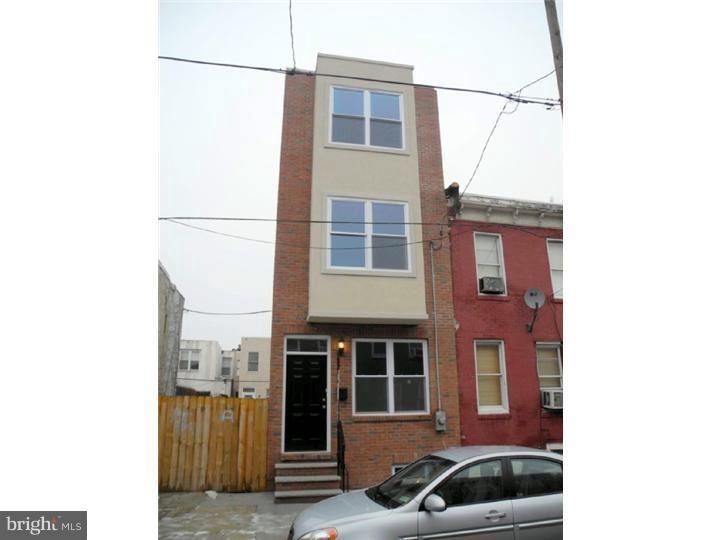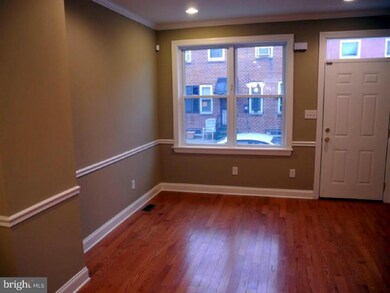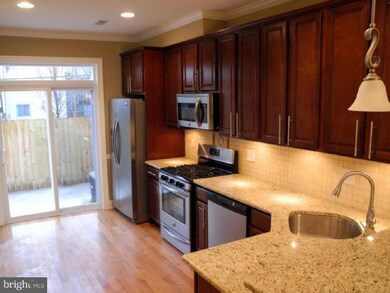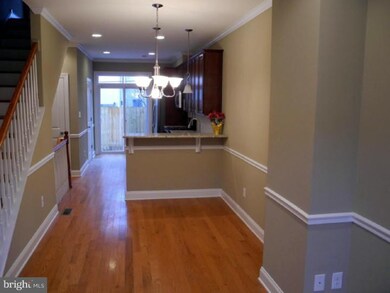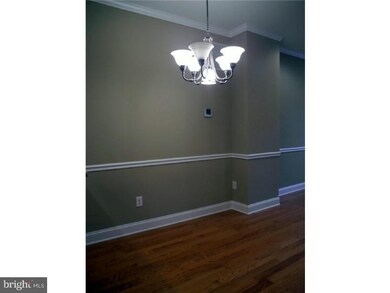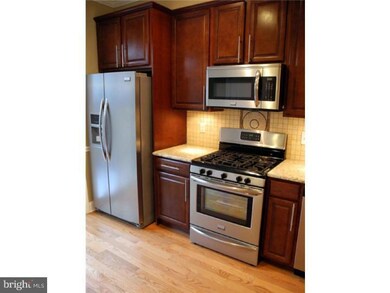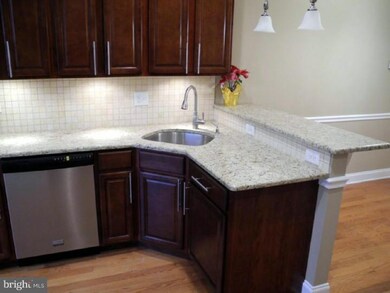
1913 Titan St Philadelphia, PA 19146
Point Breeze NeighborhoodHighlights
- Newly Remodeled
- Wood Flooring
- Living Room
- Contemporary Architecture
- No HOA
- 4-minute walk to Chew Playground
About This Home
As of August 2025This spacious new construction home offers a full array of modern luxury amenities, all in a stylish and contemporary package! Three bedrooms, two full baths, and one half bath are spread across over 1700 square feet of living space. The kitchen features Frigidaire stainless steel appliances, granite countertops, and a breakfast bar. A custom chair rail, crown moulding, and recessed lighting complement the living and dining areas. The full, finished basement offers extra space for a family room, office, or media center. Upstairs, the master suite has a glass-surround shower and walk-thru his and hers closets in the bedroom. The second floor features two generously sized bedrooms and a full bath. A pilot house leads to the full-length roof deck with sweeping Center City skyline views.
Last Agent to Sell the Property
Select Commercial Advisors License #RMR002628 Listed on: 01/23/2012
Townhouse Details
Home Type
- Townhome
Est. Annual Taxes
- $174
Year Built
- Built in 2012 | Newly Remodeled
Lot Details
- 700 Sq Ft Lot
- Lot Dimensions are 14x50
- South Facing Home
- Property is in excellent condition
Parking
- On-Street Parking
Home Design
- Contemporary Architecture
- Straight Thru Architecture
- Flat Roof Shape
- Brick Exterior Construction
- Stucco
Interior Spaces
- 1,700 Sq Ft Home
- Property has 3 Levels
- Family Room
- Living Room
- Dining Room
- Home Security System
Kitchen
- Dishwasher
- Disposal
Flooring
- Wood
- Tile or Brick
Bedrooms and Bathrooms
- 3 Bedrooms
- En-Suite Primary Bedroom
- En-Suite Bathroom
Finished Basement
- Basement Fills Entire Space Under The House
- Laundry in Basement
Eco-Friendly Details
- Energy-Efficient Appliances
- ENERGY STAR Qualified Equipment for Heating
Utilities
- Forced Air Heating and Cooling System
- Heating System Uses Gas
- 100 Amp Service
- Natural Gas Water Heater
Community Details
- No Home Owners Association
Listing and Financial Details
- Tax Lot 291
- Assessor Parcel Number 361089900
Ownership History
Purchase Details
Home Financials for this Owner
Home Financials are based on the most recent Mortgage that was taken out on this home.Purchase Details
Purchase Details
Similar Homes in Philadelphia, PA
Home Values in the Area
Average Home Value in this Area
Purchase History
| Date | Type | Sale Price | Title Company |
|---|---|---|---|
| Deed | $265,000 | Germantown Title Co | |
| Deed | $5,000 | None Available | |
| Sheriffs Deed | $7,600 | None Available |
Mortgage History
| Date | Status | Loan Amount | Loan Type |
|---|---|---|---|
| Open | $310,000 | New Conventional | |
| Closed | $52,400 | Credit Line Revolving | |
| Closed | $257,050 | New Conventional | |
| Previous Owner | $185,000 | Construction |
Property History
| Date | Event | Price | Change | Sq Ft Price |
|---|---|---|---|---|
| 08/13/2025 08/13/25 | Sold | $425,000 | 0.0% | $214 / Sq Ft |
| 07/15/2025 07/15/25 | For Sale | $425,000 | +60.4% | $214 / Sq Ft |
| 03/09/2012 03/09/12 | Sold | $265,000 | +2.0% | $156 / Sq Ft |
| 02/03/2012 02/03/12 | Pending | -- | -- | -- |
| 01/23/2012 01/23/12 | For Sale | $259,900 | -- | $153 / Sq Ft |
Tax History Compared to Growth
Tax History
| Year | Tax Paid | Tax Assessment Tax Assessment Total Assessment is a certain percentage of the fair market value that is determined by local assessors to be the total taxable value of land and additions on the property. | Land | Improvement |
|---|---|---|---|---|
| 2025 | $6,175 | $415,100 | $83,020 | $332,080 |
| 2024 | $6,175 | $415,100 | $83,020 | $332,080 |
| 2023 | $6,175 | $441,100 | $88,220 | $352,880 |
| 2022 | $4,931 | $441,100 | $88,220 | $352,880 |
| 2021 | $1,202 | $0 | $0 | $0 |
| 2020 | $1,202 | $0 | $0 | $0 |
| 2019 | $1,117 | $0 | $0 | $0 |
| 2018 | $603 | $0 | $0 | $0 |
| 2017 | $603 | $0 | $0 | $0 |
| 2016 | $138 | $0 | $0 | $0 |
| 2015 | $132 | $0 | $0 | $0 |
| 2014 | -- | $221,200 | $9,872 | $211,328 |
| 2012 | -- | $16,000 | $1,920 | $14,080 |
Agents Affiliated with this Home
-

Seller's Agent in 2025
Janette Spirk
Compass RE
(610) 762-3183
15 in this area
125 Total Sales
-

Buyer's Agent in 2025
Stephen Buzogany
KW Empower
(267) 838-1800
8 in this area
126 Total Sales
-

Seller's Agent in 2012
Travis Seal
Select Commercial Advisors
(215) 960-7393
5 Total Sales
-

Buyer's Agent in 2012
Noah Ostroff
KW Empower
(215) 607-6007
36 in this area
766 Total Sales
Map
Source: Bright MLS
MLS Number: 1003822516
APN: 361089900
- 1232 S 19th St
- 1239 S 19th St
- 1309 S 20th St
- 1836 Wharton St
- 1321 S Opal St
- 2002 Titan St
- 1317 S 19th St
- 1310 S 20th St
- 1339 S Garnet St
- 1315 S Capitol St
- 1800 Titan St
- 1325 S Capitol St
- 1833 Reed St
- 2016 Manton St
- 2728 30 Federal St
- 1323-1329 Lambert Shoal S
- 1344 S Woodstock St
- 1923 Gerritt St
- 2019 Manton St
- 1810 Federal St Unit 1
