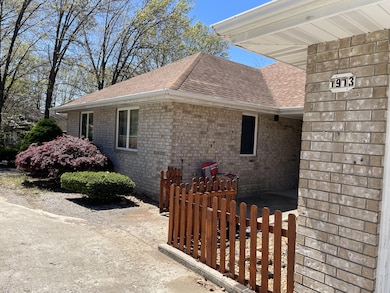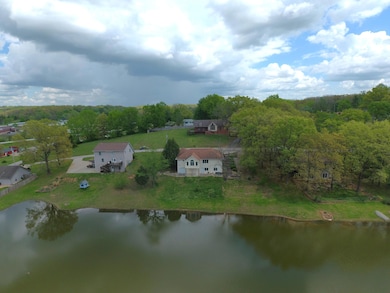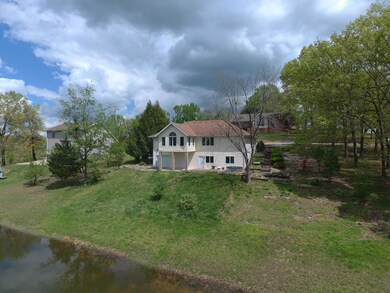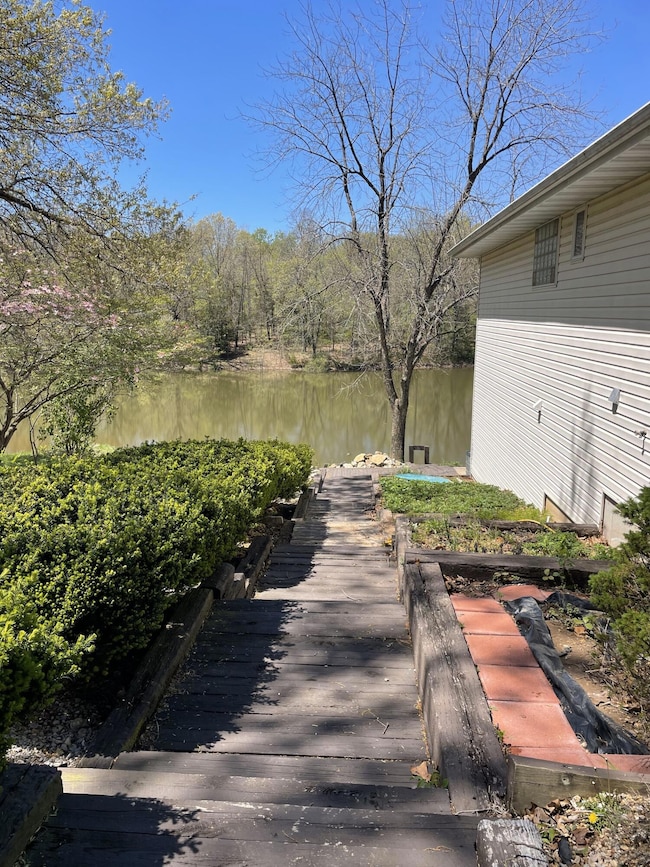Estimated payment $1,692/month
Highlights
- Lake View
- Heated Sun or Florida Room
- Home Gym
- Bonus Room
- No HOA
- Den
About This Home
Seller Motivated-Take a Look- Make an Offer! Looking for a lakeview home? Check out this brick 3+ bedroom 2.5 bath home with over 4,000 sq. ft! 3 large bedrooms with space to make an additional 3 bedrooms!!! 12'x15' heated and cooled sunroom with beautiful lake views would make a wonderful dining room! The home features Anderson windows, Birch cabinets in the kitchen, Geothermal HVAC, and an amazing amount of storage!! The basement offers a large multipurpose room, large bedroom, full bath and two rooms totaling over 800 sq. ft. that could be finished into whatever you need! Beside the home you will find a terraced garden system with a well established strawberry bed! Spacious two car garage and landscaping finish off this property with tons of potential! The lake offers relaxation as you watch the wildlife from inside or outside the home.
Home Details
Home Type
- Single Family
Est. Annual Taxes
- $1,136
Year Built
- Built in 1995
Lot Details
- 0.37 Acre Lot
- Lot Dimensions are 115.3x140
- Landscaped
- Sloped Lot
Home Design
- Brick Exterior Construction
- Concrete Foundation
- Concrete Siding
- Vinyl Siding
Interior Spaces
- 4,309 Sq Ft Home
- 1-Story Property
- Ceiling Fan
- Family Room
- Den
- Bonus Room
- Heated Sun or Florida Room
- Home Gym
- Lake Views
- Washer and Dryer Hookup
Kitchen
- Built-In Electric Oven
- Electric Cooktop
- Microwave
- Dishwasher
- Disposal
Flooring
- Carpet
- Laminate
Bedrooms and Bathrooms
- 3 Bedrooms
- Walk-In Closet
- Walk-in Shower
Partially Finished Basement
- Walk-Out Basement
- Basement Fills Entire Space Under The House
- Utility Basement
- Interior and Exterior Basement Entry
- Bedroom in Basement
- Basement Storage
Home Security
- Storm Doors
- Fire and Smoke Detector
Parking
- 2 Car Attached Garage
- Basement Garage
- Front Facing Garage
- Garage Door Opener
- Driveway
Accessible Home Design
- Accessible Entrance
Outdoor Features
- Covered Patio or Porch
- Storm Cellar or Shelter
- Rain Gutters
Schools
- Ava Elementary School
- Ava High School
Utilities
- Central Heating and Cooling System
- Geothermal Heating and Cooling
- High Speed Internet
- Cable TV Available
Community Details
- No Home Owners Association
- Fox Meadows Subdivision
Listing and Financial Details
- Tax Lot 14
- Assessor Parcel Number 11-0.6-14-003-002-009.000
Map
Home Values in the Area
Average Home Value in this Area
Tax History
| Year | Tax Paid | Tax Assessment Tax Assessment Total Assessment is a certain percentage of the fair market value that is determined by local assessors to be the total taxable value of land and additions on the property. | Land | Improvement |
|---|---|---|---|---|
| 2025 | $1,136 | $35,950 | $1,620 | $34,330 |
| 2024 | $11 | $32,850 | $1,390 | $31,460 |
| 2023 | $1,132 | $32,850 | $1,390 | $31,460 |
| 2022 | $1,031 | $30,000 | $1,390 | $28,610 |
| 2020 | $947 | $27,130 | $1,390 | $25,740 |
| 2019 | $948 | $27,130 | $1,390 | $25,740 |
| 2018 | $946 | $27,130 | $1,390 | $25,740 |
| 2017 | $945 | $27,130 | $1,390 | $25,740 |
| 2016 | $890 | $25,310 | $1,280 | $24,030 |
| 2012 | -- | $25,320 | $0 | $0 |
Property History
| Date | Event | Price | List to Sale | Price per Sq Ft | Prior Sale |
|---|---|---|---|---|---|
| 04/25/2025 04/25/25 | For Sale | $310,000 | +11.1% | $72 / Sq Ft | |
| 10/27/2020 10/27/20 | Sold | -- | -- | -- | View Prior Sale |
| 09/21/2020 09/21/20 | Pending | -- | -- | -- | |
| 06/07/2019 06/07/19 | For Sale | $279,000 | -- | $64 / Sq Ft |
Purchase History
| Date | Type | Sale Price | Title Company |
|---|---|---|---|
| Warranty Deed | -- | None Available |
Mortgage History
| Date | Status | Loan Amount | Loan Type |
|---|---|---|---|
| Open | $190,000 | VA |
Source: Southern Missouri Regional MLS
MLS Number: 60292976
APN: 11-0.6-14-003-002-009.000
- 2013 Wayside Ln
- 000 Shull St
- 1612 S Jefferson St
- 1007 Collins Ave Unit 4
- 107 Southview Ave
- 13460 W County Road 76-505
- 000 County Road W 76-505
- 12257 Rd
- 309 Southview Ave
- 1007 S Jefferson St Unit 2
- 1007 S Jefferson St Unit 3
- 1007 S Jefferson St Unit 1
- 000 Kenny St
- 504 Brian
- Tbd Brian
- 000 Brian Ave
- 205 W Hamilton Ave
- 503 Curry Ave
- 15576 State Highway 76
- 509 S Mansfield Rd
- 809 E Grand Ave
- 3807 New Hope Rd
- 303 E Center St
- 106 S Maple St Unit B
- 707 W Center St
- 201 E 2nd St
- 866 E Logan St
- 164 Forsyth-Taneyville Rd Unit 8
- 164 Forsyth-Taneyville Rd Unit 5
- 164 Forsyth-Taneyville Rd Unit 14
- 164 Forsyth-Taneyville Rd Unit 11
- 164 Forsyth-Taneyville Rd Unit 2
- 164 Forsyth-Taneyville Rd Unit 15
- 164 Forsyth-Taneyville Rd Unit 6
- 164 Forsyth-Taneyville Rd Unit 21
- 164 Forsyth-Taneyville Rd Unit 1
- 164 Forsyth-Taneyville Rd Unit 18
- 164 Forsyth-Taneyville Rd Unit 3
- 164 Forsyth-Taneyville Rd Unit 4
- 164 Forsyth-Taneyville Rd Unit 7
Ask me questions while you tour the home.







