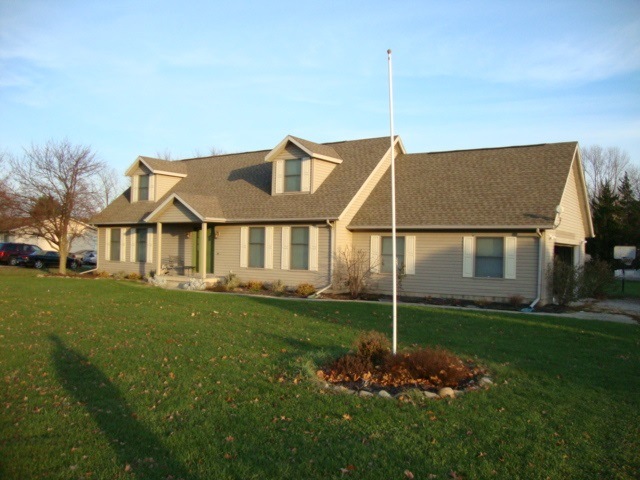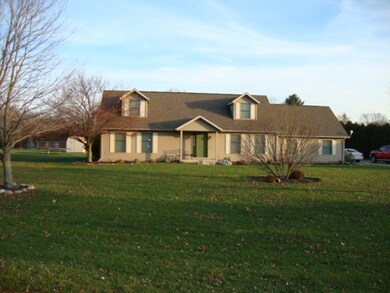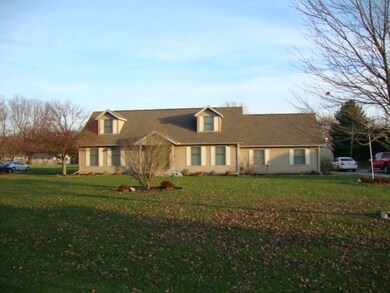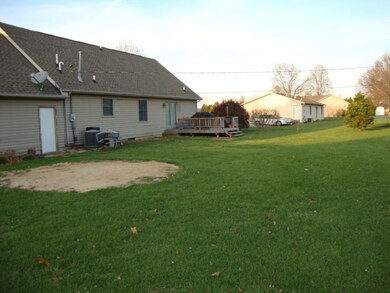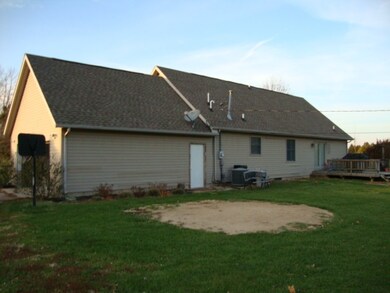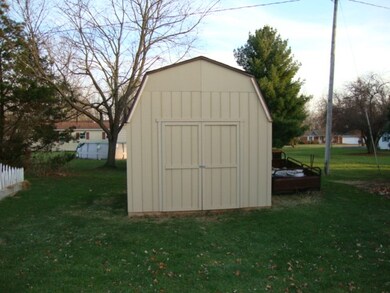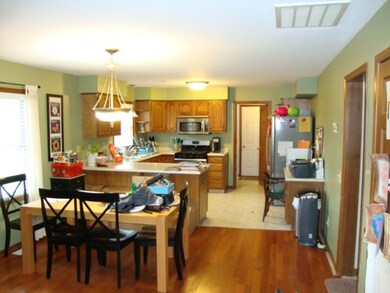
1913 Whiteman Dr Delphi, IN 46923
Highlights
- Primary Bedroom Suite
- Cape Cod Architecture
- Entrance Foyer
- 0.54 Acre Lot
- Eat-In Kitchen
- Landscaped
About This Home
As of September 2019Nice Cape Cod style 3 bedroom 2.5 bath home. Has new central air, furnace, light fixtures, and ceiling fans. Great location and lot.
Last Agent to Sell the Property
James Garrison
Jim Garrison Real Estate Listed on: 11/29/2013
Last Buyer's Agent
James Garrison
Jim Garrison Real Estate Listed on: 11/29/2013
Home Details
Home Type
- Single Family
Est. Annual Taxes
- $453
Year Built
- Built in 1994
Lot Details
- 0.54 Acre Lot
- Lot Dimensions are 128x184
- Rural Setting
- Landscaped
- Level Lot
Parking
- 2 Car Garage
- Garage Door Opener
Home Design
- Cape Cod Architecture
- Asphalt Roof
- Vinyl Construction Material
Interior Spaces
- 1.5-Story Property
- Entrance Foyer
- Crawl Space
- Electric Dryer Hookup
Kitchen
- Eat-In Kitchen
- Gas Oven or Range
- Laminate Countertops
Bedrooms and Bathrooms
- 3 Bedrooms
- Primary Bedroom Suite
Schools
- Delphi Community Elementary And Middle School
- Delphi High School
Utilities
- Forced Air Heating and Cooling System
- Heating System Uses Gas
- Private Company Owned Well
- Well
- Septic System
- Cable TV Available
Listing and Financial Details
- Assessor Parcel Number 08-06-32-000-362.000-006
Ownership History
Purchase Details
Purchase Details
Home Financials for this Owner
Home Financials are based on the most recent Mortgage that was taken out on this home.Purchase Details
Home Financials for this Owner
Home Financials are based on the most recent Mortgage that was taken out on this home.Purchase Details
Home Financials for this Owner
Home Financials are based on the most recent Mortgage that was taken out on this home.Purchase Details
Home Financials for this Owner
Home Financials are based on the most recent Mortgage that was taken out on this home.Purchase Details
Purchase Details
Similar Home in Delphi, IN
Home Values in the Area
Average Home Value in this Area
Purchase History
| Date | Type | Sale Price | Title Company |
|---|---|---|---|
| Quit Claim Deed | -- | None Listed On Document | |
| Warranty Deed | -- | Columbia Title Inc | |
| Warranty Deed | -- | None Available | |
| Warranty Deed | $114,600 | Royal Title | |
| Corporate Deed | -- | None Available | |
| Warranty Deed | $96,090 | Feiwell & Hannoy | |
| Sheriffs Deed | $96,090 | None Available | |
| Deed | $139,000 | -- |
Mortgage History
| Date | Status | Loan Amount | Loan Type |
|---|---|---|---|
| Open | $57,100 | New Conventional | |
| Previous Owner | $190,976 | FHA | |
| Previous Owner | $119,387 | New Conventional | |
| Previous Owner | $112,524 | FHA | |
| Previous Owner | $158,000 | New Conventional |
Property History
| Date | Event | Price | Change | Sq Ft Price |
|---|---|---|---|---|
| 09/06/2019 09/06/19 | Sold | $194,500 | -2.8% | $69 / Sq Ft |
| 08/14/2019 08/14/19 | Pending | -- | -- | -- |
| 07/24/2019 07/24/19 | Price Changed | $200,000 | -2.4% | $71 / Sq Ft |
| 07/09/2019 07/09/19 | For Sale | $205,000 | +75.2% | $73 / Sq Ft |
| 08/04/2014 08/04/14 | Sold | $117,000 | -8.2% | $56 / Sq Ft |
| 05/12/2014 05/12/14 | Pending | -- | -- | -- |
| 11/29/2013 11/29/13 | For Sale | $127,500 | -- | $61 / Sq Ft |
Tax History Compared to Growth
Tax History
| Year | Tax Paid | Tax Assessment Tax Assessment Total Assessment is a certain percentage of the fair market value that is determined by local assessors to be the total taxable value of land and additions on the property. | Land | Improvement |
|---|---|---|---|---|
| 2024 | $1,454 | $234,400 | $24,000 | $210,400 |
| 2023 | $1,096 | $185,700 | $24,000 | $161,700 |
| 2022 | $1,096 | $185,700 | $24,000 | $161,700 |
| 2021 | $914 | $155,600 | $20,300 | $135,300 |
| 2020 | $872 | $143,600 | $20,300 | $123,300 |
| 2019 | $572 | $109,200 | $20,300 | $88,900 |
| 2018 | $499 | $104,900 | $20,300 | $84,600 |
| 2017 | $531 | $111,600 | $23,800 | $87,800 |
| 2016 | $553 | $111,600 | $23,800 | $87,800 |
| 2014 | $576 | $111,900 | $23,800 | $88,100 |
| 2013 | $576 | $102,400 | $21,700 | $80,700 |
Agents Affiliated with this Home
-
P
Seller's Agent in 2019
Pamela Whitehead
RE/MAX
-

Buyer's Agent in 2019
Mary Slavens
BerkshireHathaway HS IN Realty
(765) 426-6326
2 in this area
75 Total Sales
-
J
Seller's Agent in 2014
James Garrison
Jim Garrison Real Estate
Map
Source: Indiana Regional MLS
MLS Number: 201318977
APN: 08-06-32-000-062.000-006
- 208 W Vine St
- 232 W Vine St
- 116 Williston Ct
- 502 Riley Rd
- 102 Riley Rd
- 803 Armory Rd
- 215 W Front St
- 111 W Franklin St
- 317 N Market St
- 1045 N Wells St
- 0 N 10th St Unit 202528756
- 1326 N Wells St
- 6711 W Division Line Rd
- 2075 N 925 W
- 35 Pond View Dr
- 8649 W Division Line Rd
- 8645 W Division Line Rd
- 9067 W 290 N
- 9331 W 310 N
- 9290 W 310 N
