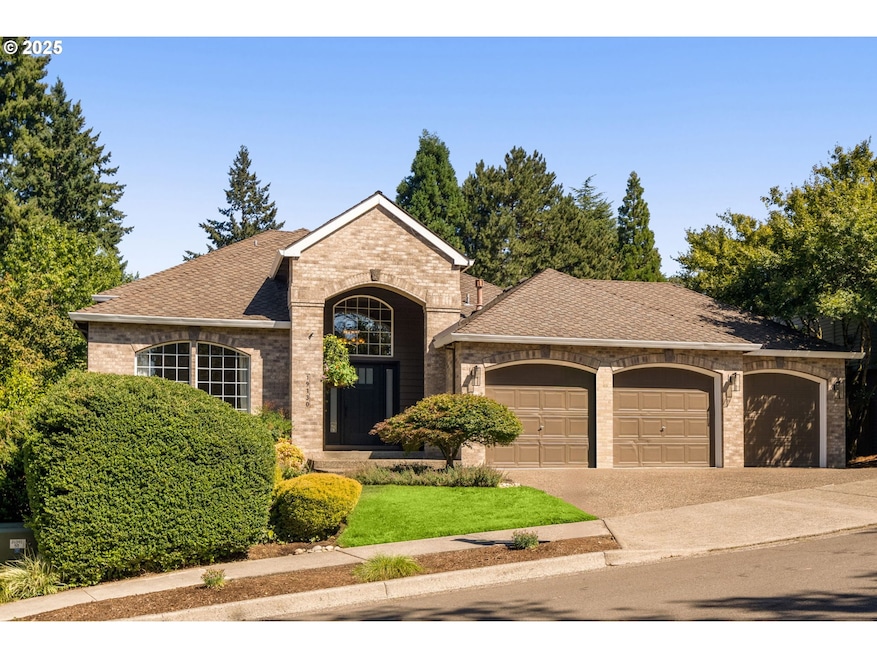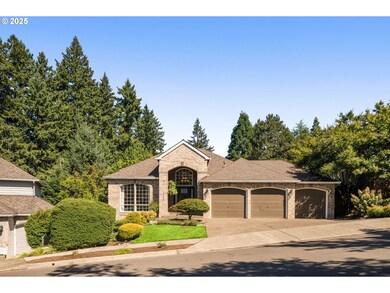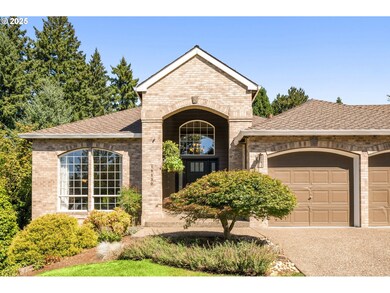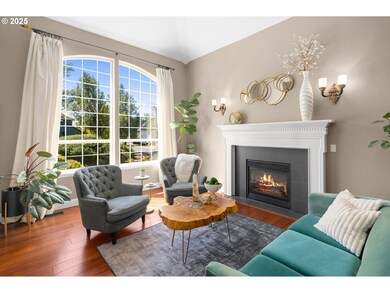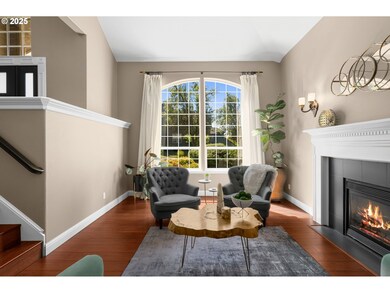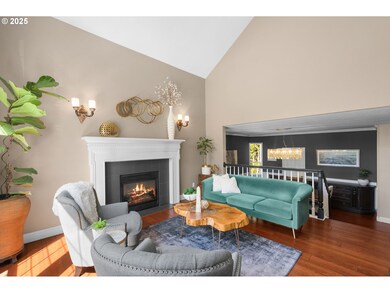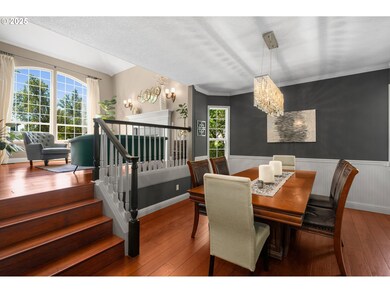19130 SW 51st Ave Tualatin, OR 97062
Tualatin East NeighborhoodEstimated payment $5,120/month
Highlights
- Basketball Court
- Traditional Architecture
- 3 Fireplaces
- Vaulted Ceiling
- Wood Flooring
- Bonus Room
About This Home
Only $213 per sq ft — tough to beat in today’s market! At this price, this home delivers unmatched space, amenities, and value — a rare find at this price point in Tualatin! Welcome to this stunning Fox Hill Traditional, offering generous living spaces, extensive hardwood floors, a THREE-car garage, and an entertainer's backyard. Step into the vaulted foyer and a sunlit formal living room with a cozy gas fireplace. The main level boasts an expansive ‘great room’–style kitchen and family room, a formal dining room, and an oversized bonus room with backyard access—ideal as a playroom, office, guest suite, or whatever fits your needs. The kitchen features a large granite island, abundant counter and storage space, and a layout perfect for both everyday living and seamless indoor-outdoor entertaining.Upstairs, find four bedrooms - including a luxurious primary suite with TWO walk-in closets and a beautifully remodeled ensuite featuring a tiled walk-in shower and tranquil soaking tub.Outside, enjoy your private backyard oasis! The spacious Trex deck offers plenty of room for relaxing with friends & family - taking the fun from the inside, out! Other perks include the low-maintenance landscaping, with room for raised beds & gardening; Plus year-round fun on the concrete sports court!Fox Hill is more than a neighborhood—it’s a community, with annual 4th of July parades, neighborhood garage sales, and summer gatherings. Conveniently located near Browns Ferry Park trails along the Tualatin River, with easy access to I-5, 205, the Stafford Hills Club, and abundant local amenities.
Listing Agent
Keller Williams Realty Portland Premiere Brokerage Phone: 503-515-1217 License #200508115 Listed on: 08/14/2025

Home Details
Home Type
- Single Family
Est. Annual Taxes
- $10,753
Year Built
- Built in 1993
Lot Details
- 7,840 Sq Ft Lot
- Fenced
- Sloped Lot
- Sprinkler System
- Private Yard
- Garden
- Raised Garden Beds
Parking
- 3 Car Attached Garage
- Driveway
- On-Street Parking
Home Design
- Traditional Architecture
- Brick Exterior Construction
- Composition Roof
Interior Spaces
- 3,755 Sq Ft Home
- 2-Story Property
- Vaulted Ceiling
- Skylights
- 3 Fireplaces
- Gas Fireplace
- Natural Light
- Family Room
- Living Room
- Dining Room
- Bonus Room
- Crawl Space
Kitchen
- Microwave
- Dishwasher
- Stainless Steel Appliances
- Kitchen Island
- Granite Countertops
- Tile Countertops
- Disposal
Flooring
- Wood
- Wall to Wall Carpet
- Tile
Bedrooms and Bathrooms
- 4 Bedrooms
- Soaking Tub
Laundry
- Laundry Room
- Washer and Dryer
Accessible Home Design
- Accessibility Features
- Accessible Parking
Outdoor Features
- Basketball Court
- Patio
- Porch
Schools
- Bridgeport Elementary School
- Hazelbrook Middle School
- Tualatin High School
Utilities
- Forced Air Heating and Cooling System
- Heating System Uses Gas
- Gas Water Heater
Community Details
- No Home Owners Association
- Fox Hill Subdivision
Listing and Financial Details
- Assessor Parcel Number 01561642
Map
Home Values in the Area
Average Home Value in this Area
Tax History
| Year | Tax Paid | Tax Assessment Tax Assessment Total Assessment is a certain percentage of the fair market value that is determined by local assessors to be the total taxable value of land and additions on the property. | Land | Improvement |
|---|---|---|---|---|
| 2025 | $11,822 | $616,466 | -- | -- |
| 2024 | $10,753 | $598,511 | -- | -- |
| 2023 | $10,753 | $581,079 | $0 | $0 |
| 2022 | $10,026 | $564,155 | $0 | $0 |
| 2021 | $9,666 | $547,724 | $0 | $0 |
| 2020 | $9,180 | $531,771 | $0 | $0 |
| 2019 | $8,957 | $516,283 | $0 | $0 |
| 2018 | $8,600 | $501,246 | $0 | $0 |
| 2017 | $7,996 | $486,647 | $0 | $0 |
| 2016 | $7,580 | $472,473 | $0 | $0 |
| 2015 | $7,362 | $458,712 | $0 | $0 |
| 2014 | $6,955 | $445,351 | $0 | $0 |
Property History
| Date | Event | Price | List to Sale | Price per Sq Ft |
|---|---|---|---|---|
| 10/16/2025 10/16/25 | Pending | -- | -- | -- |
| 09/30/2025 09/30/25 | Price Changed | $799,900 | -5.3% | $213 / Sq Ft |
| 09/19/2025 09/19/25 | Price Changed | $844,900 | -5.5% | $225 / Sq Ft |
| 09/09/2025 09/09/25 | Price Changed | $894,000 | -3.4% | $238 / Sq Ft |
| 08/14/2025 08/14/25 | For Sale | $925,000 | -- | $246 / Sq Ft |
Purchase History
| Date | Type | Sale Price | Title Company |
|---|---|---|---|
| Interfamily Deed Transfer | -- | Lawyers | |
| Warranty Deed | $499,950 | Oregon Title Insurance Co | |
| Individual Deed | -- | Oregon Title Insurance Co | |
| Warranty Deed | -- | Oregon Title Insurance Co |
Mortgage History
| Date | Status | Loan Amount | Loan Type |
|---|---|---|---|
| Open | $186,850 | Adjustable Rate Mortgage/ARM |
Source: Regional Multiple Listing Service (RMLS)
MLS Number: 233394378
APN: 01561642
- 5393 SW Wichita St
- 19200 SW 46th Ave
- 5275 SW Greenwood Cir
- 19368 Riverwood Ln
- 20102 SW 54th Terrace
- 18978 Arrowwood Ave
- 5707 SW Sequoia Dr
- 19222 Benfield Ave
- 18863 Indian Springs Rd
- 4201 Childs Rd
- 3777 Rivers Edge Dr
- 4123 Chad Dr
- 18434 Sandpiper Cir
- 3990 SW Borland Rd
- 7020 SW Barr Ln
- 19973 SW 62nd Terrace
- 4023 Melissa Dr
- 19229 35th Place
- 6375 SW Dawn St
- 18706 Bryant Rd
