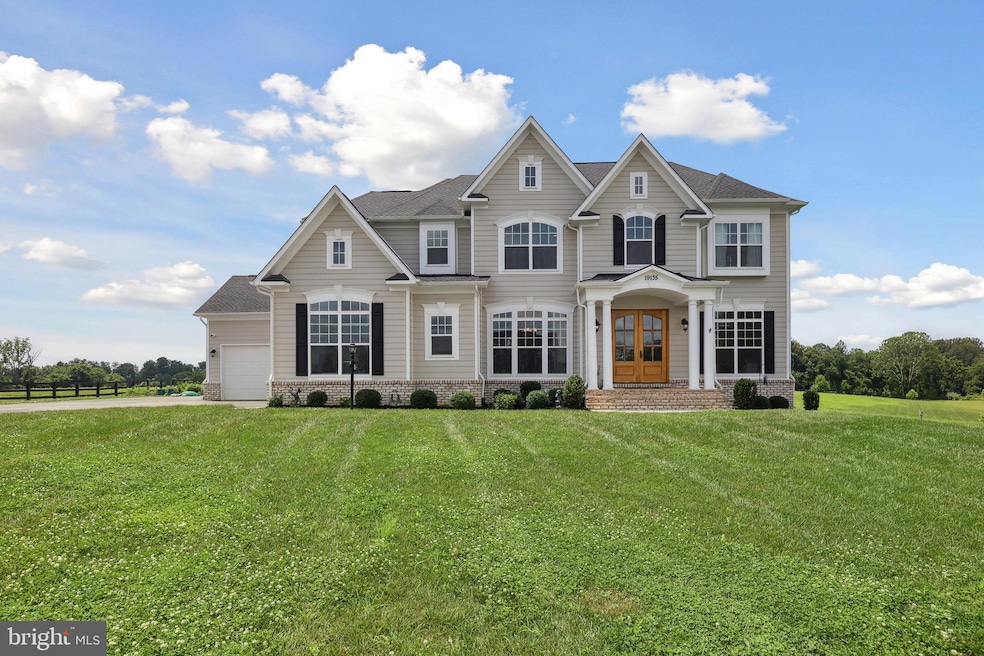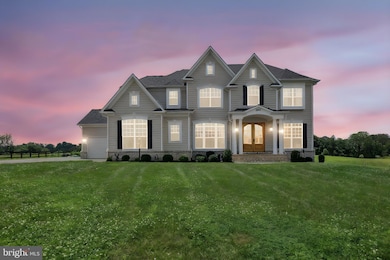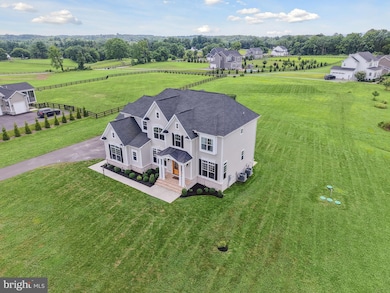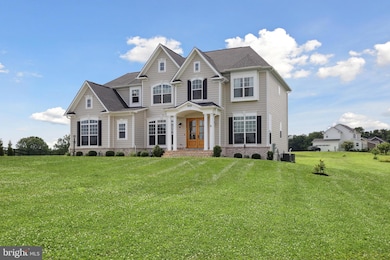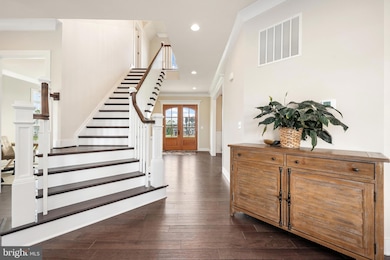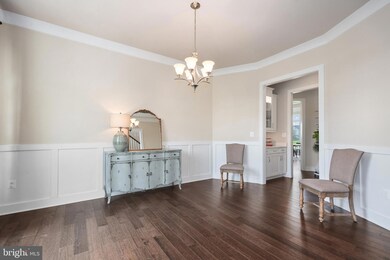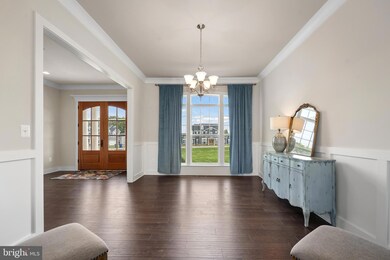
19135 Huntridge Preserve Ct Purcellville, VA 20132
Estimated payment $9,833/month
Highlights
- Colonial Architecture
- Wood Flooring
- 3 Car Attached Garage
- Blue Ridge Middle School Rated A-
- Family Room Off Kitchen
- Walk-In Closet
About This Home
Welcome to this stunning custom-built home by Carrington Homes, nestled on nearly 2 acres in the scenic and serene Hunt Ridge Preserve community. Just 2 years young, this exquisite residence offers three finished levels of elegant living space, featuring 4 spacious bedrooms, each with their own full en-suite and walk-in closet.
Thoughtfully designed with premium finishes throughout, this home showcases upgraded flooring throughout with heated floors in the primary ensuite, an extensive trim package, a useful mudroom with a dog wash and cubbies, oversized laundry room, and soaring ceilings that enhance the sense of space and light. The main-level exudes luxury with an art gallery separating the parlor and the coffered living room. The library provides the perfect setting for a home office or a peaceful escape.
The basement is partially finished with a game room and rec room, a full bathroom and has several additional unfinished rooms with unlimited potential. No expense spared, this house is equipped with a central vacuum, security system, long range WiFi points and future proofing for an EV charger, a hot tub and gas connection for grilling.
Enjoy the tranquil beauty of your surroundings while living in refined comfort and modern elegance. A true masterpiece that offers both sophistication and serenity.
Listing Agent
Pam Bhamrah
Redfin Corporation Listed on: 07/17/2025

Home Details
Home Type
- Single Family
Est. Annual Taxes
- $12,025
Year Built
- Built in 2022
Lot Details
- 1.94 Acre Lot
- East Facing Home
- Property is zoned AR1
HOA Fees
- $100 Monthly HOA Fees
Parking
- 3 Car Attached Garage
- 6 Driveway Spaces
- Side Facing Garage
- Garage Door Opener
Home Design
- Colonial Architecture
- Brick Exterior Construction
- Permanent Foundation
- HardiePlank Type
Interior Spaces
- Property has 3 Levels
- Central Vacuum
- Ceiling Fan
- Screen For Fireplace
- Gas Fireplace
- Family Room Off Kitchen
- Dining Area
- Alarm System
Kitchen
- Built-In Oven
- Cooktop
- Freezer
- Ice Maker
- Dishwasher
- Disposal
Flooring
- Wood
- Carpet
- Ceramic Tile
Bedrooms and Bathrooms
- 4 Main Level Bedrooms
- En-Suite Bathroom
- Walk-In Closet
Laundry
- Dryer
- Washer
Schools
- Banneker Elementary School
- Blue Ridge Middle School
- Loudoun Valley High School
Utilities
- Forced Air Heating and Cooling System
- Humidifier
- Hot Water Heating System
- Water Treatment System
- Well
- Natural Gas Water Heater
- On Site Septic
Listing and Financial Details
- Tax Lot 4
- Assessor Parcel Number 527109058000
Community Details
Overview
- Association fees include common area maintenance, management, trash, snow removal
- Huntridge Preserve Homeowners Associati HOA
- Hunt Ridge Preserve Subdivision
Amenities
- Common Area
Map
Home Values in the Area
Average Home Value in this Area
Tax History
| Year | Tax Paid | Tax Assessment Tax Assessment Total Assessment is a certain percentage of the fair market value that is determined by local assessors to be the total taxable value of land and additions on the property. | Land | Improvement |
|---|---|---|---|---|
| 2025 | $11,325 | $1,406,850 | $257,500 | $1,149,350 |
| 2024 | $12,026 | $1,390,270 | $223,500 | $1,166,770 |
| 2023 | $11,636 | $1,329,780 | $208,500 | $1,121,280 |
| 2022 | $1,500 | $168,500 | $168,500 | $0 |
Property History
| Date | Event | Price | Change | Sq Ft Price |
|---|---|---|---|---|
| 07/17/2025 07/17/25 | For Sale | $1,615,000 | -- | $277 / Sq Ft |
Purchase History
| Date | Type | Sale Price | Title Company |
|---|---|---|---|
| Special Warranty Deed | -- | -- |
Mortgage History
| Date | Status | Loan Amount | Loan Type |
|---|---|---|---|
| Open | $1,550,000 | New Conventional | |
| Previous Owner | $2,500,000 | Commercial | |
| Closed | $300,000 | No Value Available |
Similar Homes in Purcellville, VA
Source: Bright MLS
MLS Number: VALO2102022
APN: 527-10-9058
- 19027 Telegraph Springs Rd
- 0 Guinea Bridge Rd
- 36625 Shoemaker School Rd
- 19525 Telegraph Springs Rd
- 19647 Telegraph Springs Rd
- 18302 Poplar Stand Place
- 19033 Otley Rd
- 18290 Oak Ridge Dr
- 929 Towering Oak Ct
- 37677 Cooksville Rd
- 38101 Hunts End Place
- 36522 Winding Oak Place
- 19164 Black Oak Rd
- 416 Falls Chapel Ct
- 821 Devonshire Cir
- 20078 Lincoln Rd
- 36789 Snickersville Turnpike
- 37116 Snickersville Turnpike
- 17864 Morning Bird Place
- 35707 Sweet Branch Ct
- 19810 Silcott Springs Rd
- 19810 Silcott Springs Rd Unit Horse Country Retrat
- 18285 Foundry Rd
- 404 Sage Ct
- 130 S 29th St Unit 6
- 210 Heaton Ct
- 514 Gentlewood Square
- 201 N 23rd St Unit D
- 111-123 N 16th St
- 204 Grassy Ridge Terrace
- 650 Dominion Terrace
- 35600 Sassafras Dr
- 35875 Devon Park Square Unit BASEMENT ONLY
- 35863 Devon Park Square
- 19 N Bridge St Unit 201
- 423 W Colonial Hwy
- 19109 Peale Ln
- 18936 Harmony Church Rd
- 641 Meade Dr SW
- 151 Hampshire Square SW
