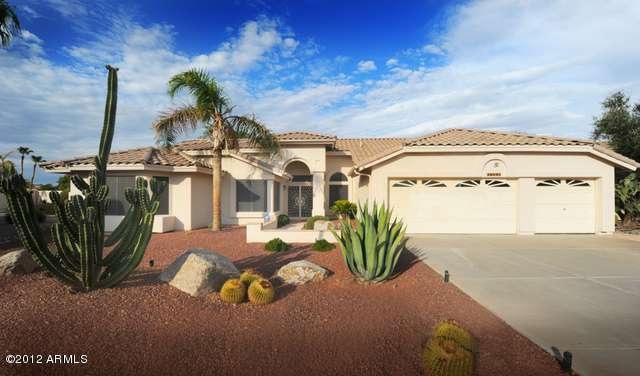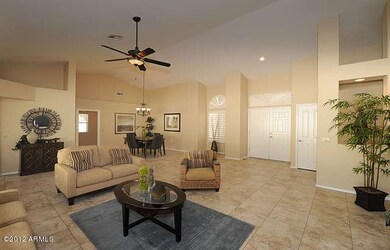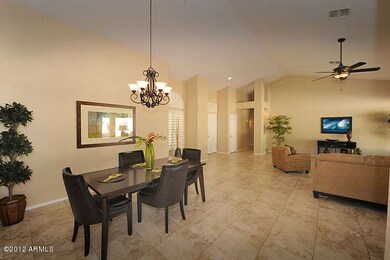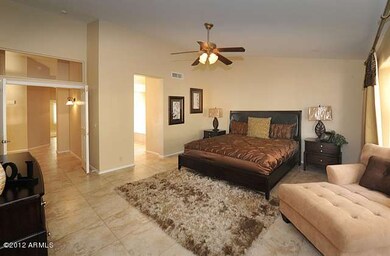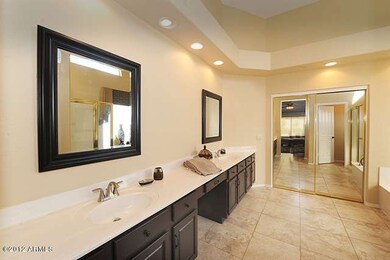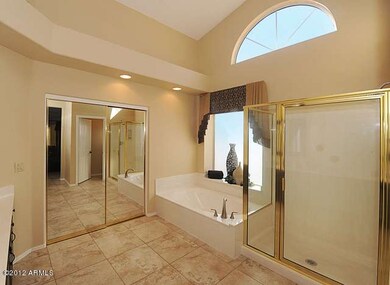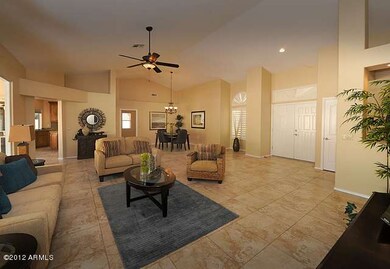
19135 N 90th Ln Peoria, AZ 85382
Highlights
- Heated Spa
- RV Gated
- Ranch Style House
- Apache Elementary School Rated A-
- Clubhouse
- Great Room
About This Home
As of February 2015ONE OF A KIND WESTBROOK HOME, TOTALY REMODELED GRANITE COUNTER TOPS JENN AIR APPLIANCES, NEW INTERIOR CUSTOM PAINT,CUSTOM LARGE TILE THROUGHT, PLANTATION SHUTTERS OPEN FLOOR PLAN. BACKYARD IS ENTERTAINERS DELIGHT HEATED PEBBLETEC POOL AND SPA BUILT IN BBQ AND BAR GAS FIRE PIT MUST SEE
Home Details
Home Type
- Single Family
Est. Annual Taxes
- $2,575
Year Built
- Built in 1992
Lot Details
- Cul-De-Sac
- Block Wall Fence
Home Design
- Ranch Style House
- Wood Frame Construction
- Tile Roof
- Stucco
Interior Spaces
- 2,113 Sq Ft Home
- Ceiling height of 9 feet or more
- Skylights
- Solar Screens
- Great Room
- Formal Dining Room
- Laundry in unit
Kitchen
- Eat-In Kitchen
- Built-In Oven
- Gas Cooktop
- Built-In Microwave
- Dishwasher
- Kitchen Island
- Granite Countertops
- Disposal
Flooring
- Carpet
- Tile
Bedrooms and Bathrooms
- 3 Bedrooms
- Walk-In Closet
- Primary Bathroom is a Full Bathroom
- Dual Vanity Sinks in Primary Bathroom
- Separate Shower in Primary Bathroom
Parking
- 3 Car Garage
- RV Gated
Pool
- Heated Spa
- Outdoor Pool
- Heated Pool
Outdoor Features
- Covered Patio or Porch
- Built-In Barbecue
Schools
- Peoria Elementary School
- Peoria Elementary Middle School
- Peoria Elementary High School
Utilities
- Refrigerated Cooling System
- Heating System Uses Natural Gas
Community Details
Overview
- $1,952 per year Dock Fee
- Association fees include common area maintenance
- Located in the WESTBROOK VILLAGE master-planned community
- Built by UDC
- Monterey
Amenities
- Clubhouse
Recreation
- Heated Community Pool
- Community Spa
Ownership History
Purchase Details
Home Financials for this Owner
Home Financials are based on the most recent Mortgage that was taken out on this home.Purchase Details
Purchase Details
Home Financials for this Owner
Home Financials are based on the most recent Mortgage that was taken out on this home.Purchase Details
Purchase Details
Purchase Details
Home Financials for this Owner
Home Financials are based on the most recent Mortgage that was taken out on this home.Purchase Details
Purchase Details
Home Financials for this Owner
Home Financials are based on the most recent Mortgage that was taken out on this home.Purchase Details
Home Financials for this Owner
Home Financials are based on the most recent Mortgage that was taken out on this home.Similar Homes in the area
Home Values in the Area
Average Home Value in this Area
Purchase History
| Date | Type | Sale Price | Title Company |
|---|---|---|---|
| Cash Sale Deed | $400,000 | Great Amer Title Agency Inc | |
| Interfamily Deed Transfer | -- | Accommodation | |
| Interfamily Deed Transfer | -- | Driggs Title Agency Inc | |
| Cash Sale Deed | $300,000 | Driggs Title Agency Inc | |
| Trustee Deed | $229,300 | None Available | |
| Warranty Deed | $495,000 | Russ Lyon Title Agency Llc | |
| Warranty Deed | $244,000 | Capital Title Agency Inc | |
| Joint Tenancy Deed | $247,000 | First American Title | |
| Interfamily Deed Transfer | -- | Transamerica Title Ins Co |
Mortgage History
| Date | Status | Loan Amount | Loan Type |
|---|---|---|---|
| Previous Owner | $49,500 | Credit Line Revolving | |
| Previous Owner | $396,000 | New Conventional | |
| Previous Owner | $215,550 | Unknown | |
| Previous Owner | $197,600 | New Conventional | |
| Previous Owner | $168,750 | No Value Available |
Property History
| Date | Event | Price | Change | Sq Ft Price |
|---|---|---|---|---|
| 02/23/2015 02/23/15 | Sold | $400,000 | 0.0% | $189 / Sq Ft |
| 01/08/2015 01/08/15 | Pending | -- | -- | -- |
| 01/05/2015 01/05/15 | For Sale | $400,000 | +33.3% | $189 / Sq Ft |
| 08/10/2012 08/10/12 | Sold | $300,000 | -1.6% | $142 / Sq Ft |
| 07/29/2012 07/29/12 | Pending | -- | -- | -- |
| 07/16/2012 07/16/12 | For Sale | $304,900 | -- | $144 / Sq Ft |
Tax History Compared to Growth
Tax History
| Year | Tax Paid | Tax Assessment Tax Assessment Total Assessment is a certain percentage of the fair market value that is determined by local assessors to be the total taxable value of land and additions on the property. | Land | Improvement |
|---|---|---|---|---|
| 2025 | $2,575 | $28,338 | -- | -- |
| 2024 | $2,598 | $26,989 | -- | -- |
| 2023 | $2,598 | $41,160 | $8,230 | $32,930 |
| 2022 | $2,547 | $34,150 | $6,830 | $27,320 |
| 2021 | $2,667 | $32,600 | $6,520 | $26,080 |
| 2020 | $2,684 | $31,410 | $6,280 | $25,130 |
| 2019 | $2,603 | $29,370 | $5,870 | $23,500 |
| 2018 | $3,118 | $26,780 | $5,350 | $21,430 |
| 2017 | $3,110 | $24,860 | $4,970 | $19,890 |
| 2016 | $3,073 | $23,550 | $4,710 | $18,840 |
| 2015 | $2,860 | $23,510 | $4,700 | $18,810 |
Agents Affiliated with this Home
-
Roberta Martin

Seller's Agent in 2015
Roberta Martin
Russ Lyon Sotheby's International Realty
(623) 826-2100
45 in this area
60 Total Sales
-
Jolyn Slattery
J
Buyer's Agent in 2015
Jolyn Slattery
Russ Lyon Sotheby's International Realty
(623) 680-6521
4 in this area
10 Total Sales
-
Mark Reed

Seller's Agent in 2012
Mark Reed
RC Realty
(602) 320-1510
12 Total Sales
-
David Friedman
D
Buyer's Agent in 2012
David Friedman
Russ Lyon Sotheby's International Realty
(623) 583-7704
5 in this area
21 Total Sales
Map
Source: Arizona Regional Multiple Listing Service (ARMLS)
MLS Number: 4789901
APN: 200-31-550
- 9123 W Utopia Rd
- 8960 W Kerry Ln
- 9130 W Utopia Rd
- 8962 W Wescott Dr
- 9120 W Wescott Dr
- 9152 W Oraibi Dr
- 9039 W Wescott Dr
- 9238 W Taro Ln
- 8958 W Rosemonte Dr
- 8839 W Rimrock Dr
- 8874 W Piute Ave
- 19812 N 90th Dr
- 9203 W Behrend Dr
- 19249 N 93rd Dr Unit 52
- 9051 W Marco Polo Rd
- 18650 N 91st Ave Unit 1401
- 18650 N 91st Ave Unit 1501
- 18650 N 91st Ave Unit 3301
- 18650 N 91st Ave Unit 3701
- 19107 N 94th Ave
