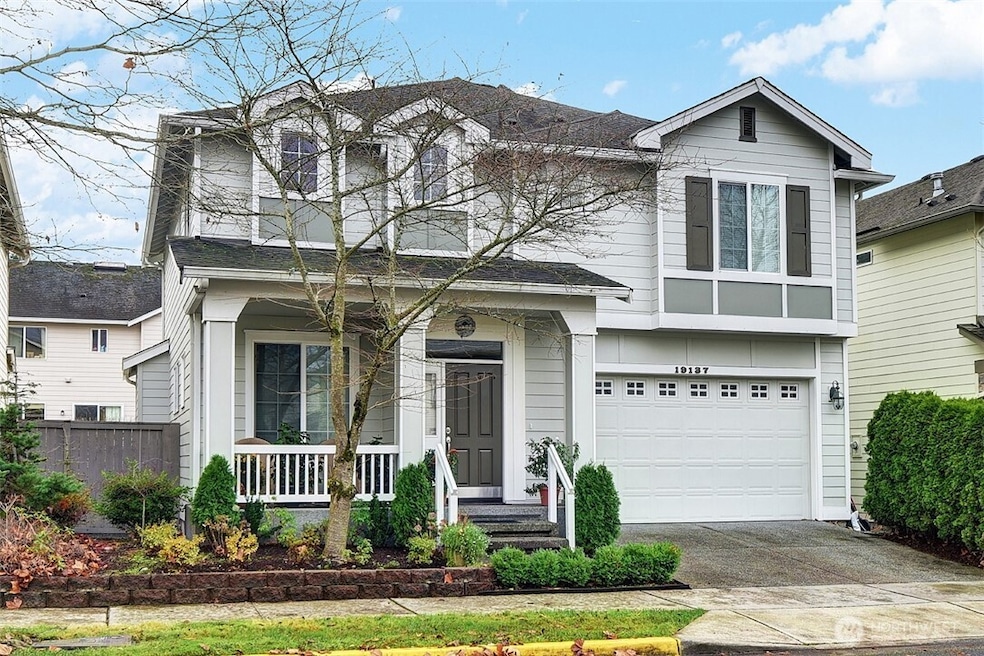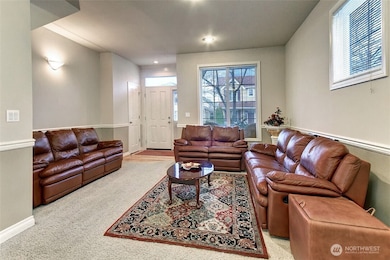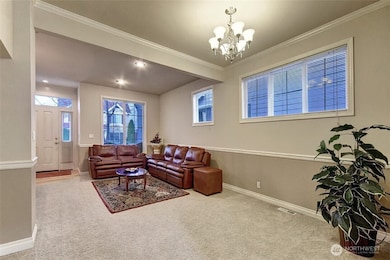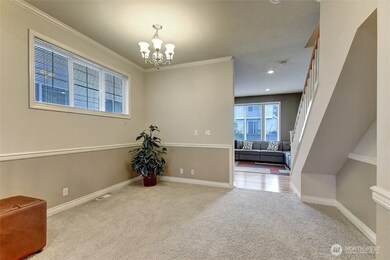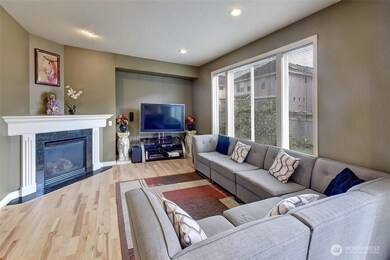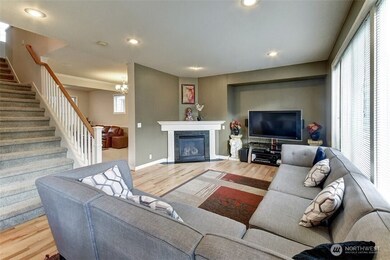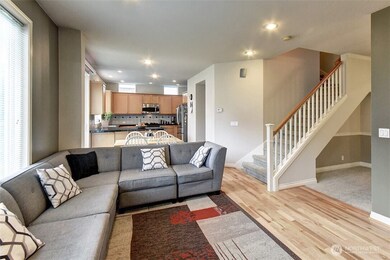19137 NE 65th Way Redmond, WA 98052
Southeast Redmond NeighborhoodHighlights
- Property is near public transit
- Territorial View
- Private Yard
- Louisa May Alcott Elementary School Rated A
- Hydromassage or Jetted Bathtub
- 5-minute walk to Southeast Redmond Park
About This Home
An inviting Porch leads to this Four Bedroom Plus Bonus Room and 2.5 Bath home in sought after Woodbridge. Formal Living & Dining, High Ceilings, Family Room with Gas Fireplace. Well appointed Kitchen with Granite Countertops and Stainless Appliances. Several Parks and Open spaces are a hallmark of this Community. Excellent Schools, Alcott Elementary. Evergreen Middle & Eastlake High. EZ commute to MSFT, AMZN, GOOG, Nintendo, Freeways, Costco, Target, Safeway, Home Depot & Whole Foods! First Month, Last month and one month security deposit due at lease signing . Minimum required FICO score is 740.
Source: Northwest Multiple Listing Service (NWMLS)
MLS#: 2454187
Home Details
Home Type
- Single Family
Est. Annual Taxes
- $11,403
Year Built
- Built in 2004
Lot Details
- 3,882 Sq Ft Lot
- North Facing Home
- Property is Fully Fenced
- Private Yard
Parking
- 2 Car Attached Garage
Interior Spaces
- 2,320 Sq Ft Home
- 2-Story Property
- Skylights
- Gas Fireplace
- Insulated Windows
- Territorial Views
- Washer and Dryer
Kitchen
- Stove
- Microwave
- Dishwasher
- Disposal
Bedrooms and Bathrooms
- 4 Bedrooms
- Walk-In Closet
- Bathroom on Main Level
- Hydromassage or Jetted Bathtub
Outdoor Features
- Balcony
- Patio
Location
- Property is near public transit
- Property is near a bus stop
Schools
- Alcott Elementary School
- Evergreen Middle School
- Eastlake High School
Utilities
- Forced Air Heating System
- Cable TV Available
Listing and Financial Details
- Assessor Parcel Number 9510860960
Community Details
Overview
- Microsoft Subdivision
Pet Policy
- No Pets Allowed
Map
Source: Northwest Multiple Listing Service (NWMLS)
MLS Number: 2454187
APN: 951086-0960
- E1G Plan at Woodside
- E1D Plan at Woodside
- 19288 NE 69th Cir Unit 104
- E1F Plan at Woodside
- E3B Plan at Woodside
- 19288 NE 69th Cir Unit 101
- E3E Plan at Woodside
- E1H Plan at Woodside
- E1B Plan at Woodside
- E1E Plan at Woodside
- E3D Plan at Woodside
- E3EE Plan at Woodside
- 19288 NE 69th Cir Unit 103
- 19288 NE 69th Cir Unit 102
- E3A Plan at Woodside
- E1A Plan at Woodside
- 19264 NE 69th Cir Unit 104
- 19264 NE 69th Cir Unit 103
- 56 XX 196th (Lot 1) Ave NE
- 18654 NE 56th Ct Unit 18654
- 6205 188th Ln NE
- 6110 186th Place NE
- 18666 Redmond Way
- 6180 E Lake Sammamish Pkwy NE
- 19028 NE 51st St
- 6318 E Lake Sammamish Pkwy NE
- 6335 180th Place NE
- 4519 191st Place NE
- 17620 NE 69th Ct
- 17305 NE 67th Ct
- 17634 NE Union Hill Rd
- 17771 NE 90th St
- 17141 NE 80th St
- 17325 NE 85th Place
- 4250 W Lake Sammamish Pkwy NE
- 16771-16849 Redmond Way
- 17450 NE 40th Place Unit E-1
- 7405 168th Ave NE
- 17525 NE 40th St
- 16910-16920 Ne 80th St
