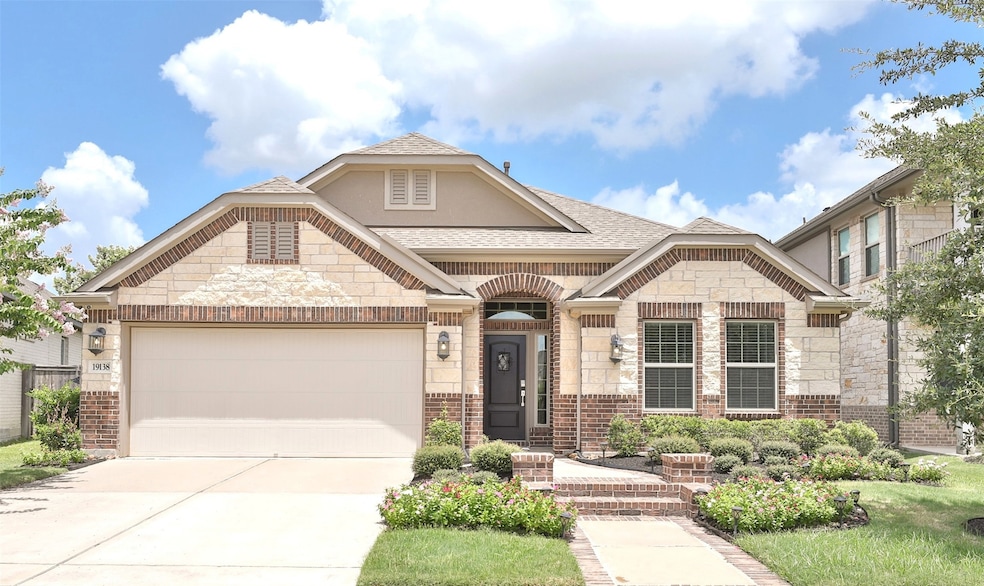
19138 Longhorn Point Dr Cypress, TX 77433
Estimated payment $3,828/month
Highlights
- Deck
- Traditional Architecture
- Community Basketball Court
- Bridgeland High School Rated A
- Community Pool
- Home Office
About This Home
Discover exceptional living in this stunning Lennar-built home located in the award-winning master-planned community of Bridgeland in Cypress, Texas. This spacious four-bedroom, three-bath residence features a dedicated home office, elegant modern finishes, and a Generac whole-house generator for year-round peace of mind. Designed for comfort and style, the home offers open-concept living perfect for both relaxing and entertaining. Set within Bridgeland’s breathtaking natural landscape, residents enjoy access to resort-style pools, lakes, miles of trails, top-rated schools, and vibrant community events—all just minutes from major highways, shopping, dining, and entertainment. This home isn’t just a place to live—it’s a lifestyle.
Home Details
Home Type
- Single Family
Est. Annual Taxes
- $13,113
Year Built
- Built in 2020
Lot Details
- 6,463 Sq Ft Lot
- Back Yard Fenced
- Sprinkler System
HOA Fees
- $113 Monthly HOA Fees
Parking
- 2 Car Attached Garage
Home Design
- Traditional Architecture
- Brick Exterior Construction
- Slab Foundation
- Composition Roof
- Stone Siding
Interior Spaces
- 2,393 Sq Ft Home
- 1-Story Property
- Ceiling Fan
- Gas Log Fireplace
- Family Room Off Kitchen
- Breakfast Room
- Combination Kitchen and Dining Room
- Home Office
- Utility Room
- Washer and Gas Dryer Hookup
Kitchen
- Breakfast Bar
- Walk-In Pantry
- Gas Oven
- Gas Range
- Microwave
- Dishwasher
- Disposal
Flooring
- Carpet
- Tile
Bedrooms and Bathrooms
- 4 Bedrooms
- 3 Full Bathrooms
- Double Vanity
- Soaking Tub
- Separate Shower
Home Security
- Security System Owned
- Fire and Smoke Detector
Eco-Friendly Details
- Energy-Efficient Thermostat
- Ventilation
Outdoor Features
- Deck
- Covered Patio or Porch
Schools
- Mcgown Elementary School
- Sprague Middle School
- Bridgeland High School
Utilities
- Central Heating and Cooling System
- Heating System Uses Gas
- Programmable Thermostat
Listing and Financial Details
- Exclusions: Mounted TVs and Tonal Workout System
- Seller Concessions Offered
Community Details
Overview
- Inframark Association, Phone Number (281) 304-1318
- Bridgeland Parkland Village Sec 24 Subdivision
Amenities
- Picnic Area
Recreation
- Community Basketball Court
- Community Playground
- Community Pool
- Park
- Trails
Map
Home Values in the Area
Average Home Value in this Area
Tax History
| Year | Tax Paid | Tax Assessment Tax Assessment Total Assessment is a certain percentage of the fair market value that is determined by local assessors to be the total taxable value of land and additions on the property. | Land | Improvement |
|---|---|---|---|---|
| 2024 | $10,566 | $415,208 | $75,579 | $339,629 |
| 2023 | $10,566 | $457,230 | $75,579 | $381,651 |
| 2022 | $11,577 | $400,000 | $75,579 | $324,421 |
| 2021 | $11,164 | $315,294 | $75,579 | $239,715 |
| 2020 | $1,723 | $47,162 | $47,162 | $0 |
Property History
| Date | Event | Price | Change | Sq Ft Price |
|---|---|---|---|---|
| 08/15/2025 08/15/25 | Pending | -- | -- | -- |
| 08/08/2025 08/08/25 | For Sale | $485,000 | -- | $203 / Sq Ft |
Purchase History
| Date | Type | Sale Price | Title Company |
|---|---|---|---|
| Vendors Lien | -- | Calatlantic Title Inc |
Mortgage History
| Date | Status | Loan Amount | Loan Type |
|---|---|---|---|
| Open | $254,600 | New Conventional |
Similar Homes in Cypress, TX
Source: Houston Association of REALTORS®
MLS Number: 48493889
APN: 1406540010010
- 15431 Hill Country Oaks Ln
- 15418 Hill Country Oaks Ln
- 15218 Wild Plum Thicket Ln
- 15631 Sheldon Lake Dr
- 15203 Prairie Dog Town Ln
- 19303 Tree Canopy Ct
- 15714 Park Poetry Ct
- 15023 Capitol Peak Trail
- 15027 Montezuma Quail Dr
- 15014 Little Fox Canyon Trail
- 15019 Armadillo Lookout Trail
- 15019 Boat House Ct
- 10906 Day Jassamine Way
- 15138 Dry Creek Junction Place
- Springfield Plan at Colorado Bend - Courtyard Collection
- Dillon Plan at Colorado Bend - Courtyard Collection
- Oakdale Plan at Colorado Bend - Courtyard Collection
- Riverdale Plan at Colorado Bend - Courtyard Collection
- Rosewood Plan at Colorado Bend - Courtyard Collection
- Capeside Plan at Colorado Bend - Courtyard Collection






