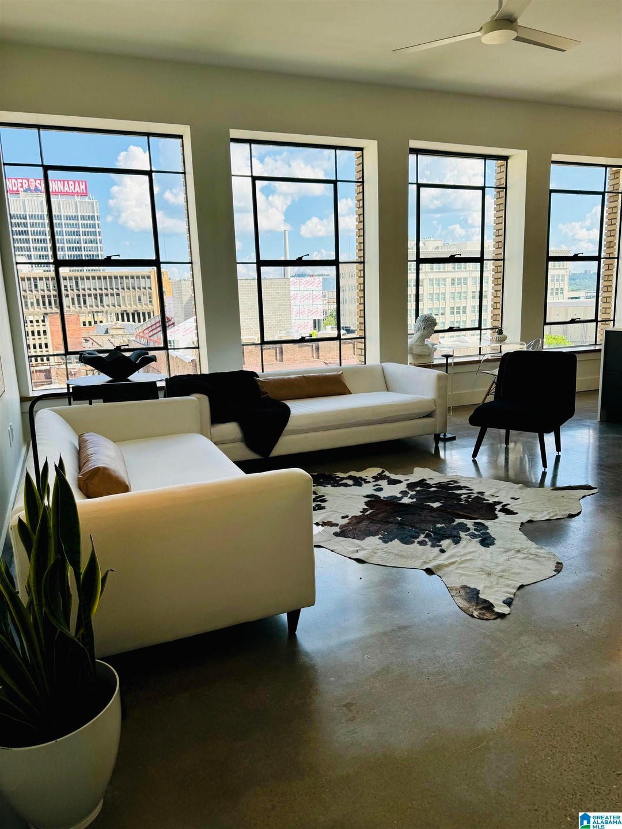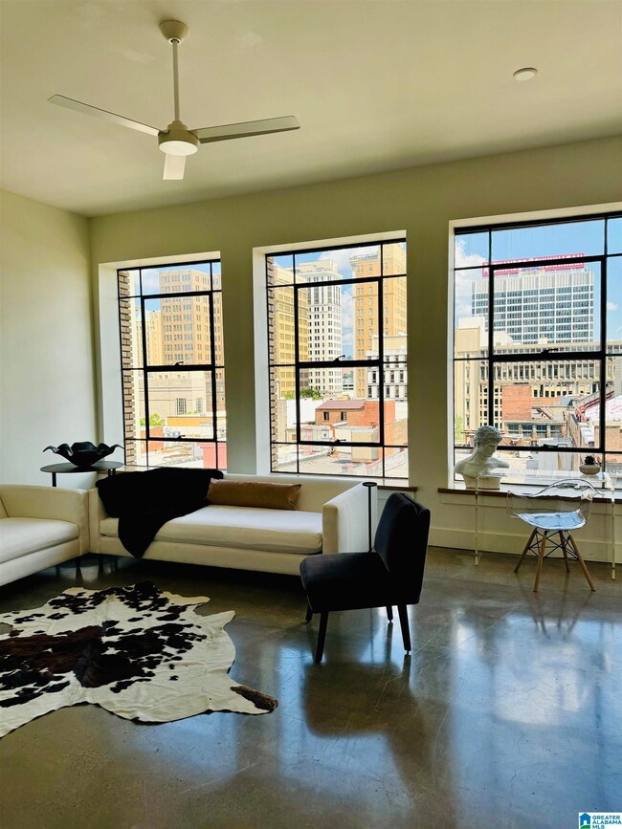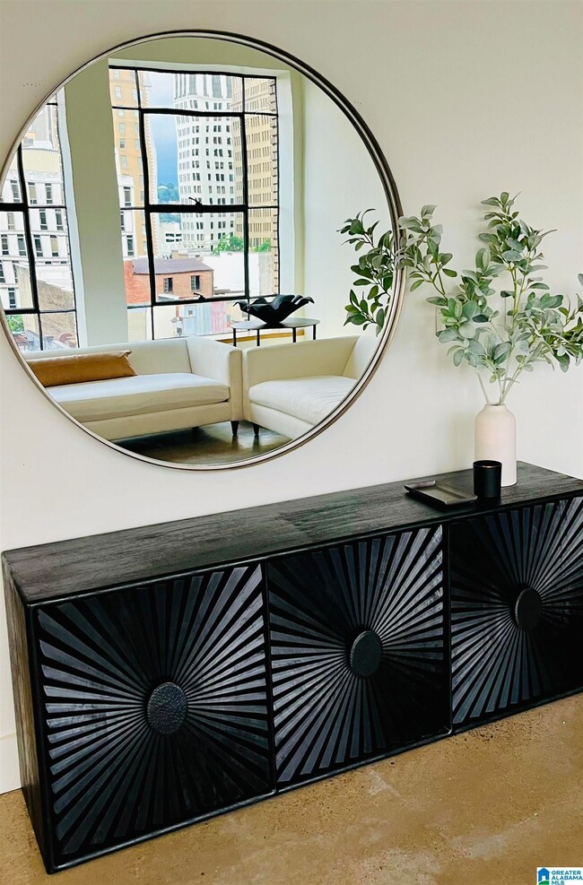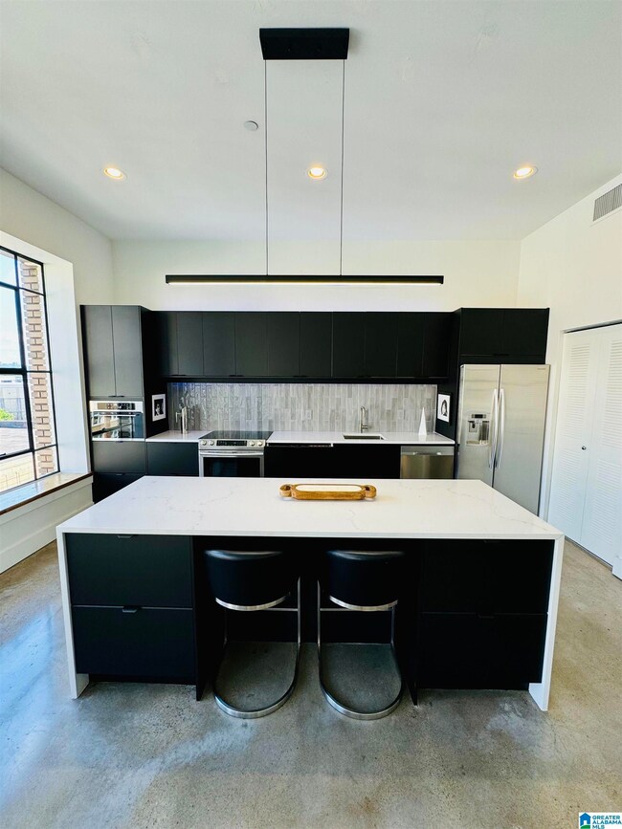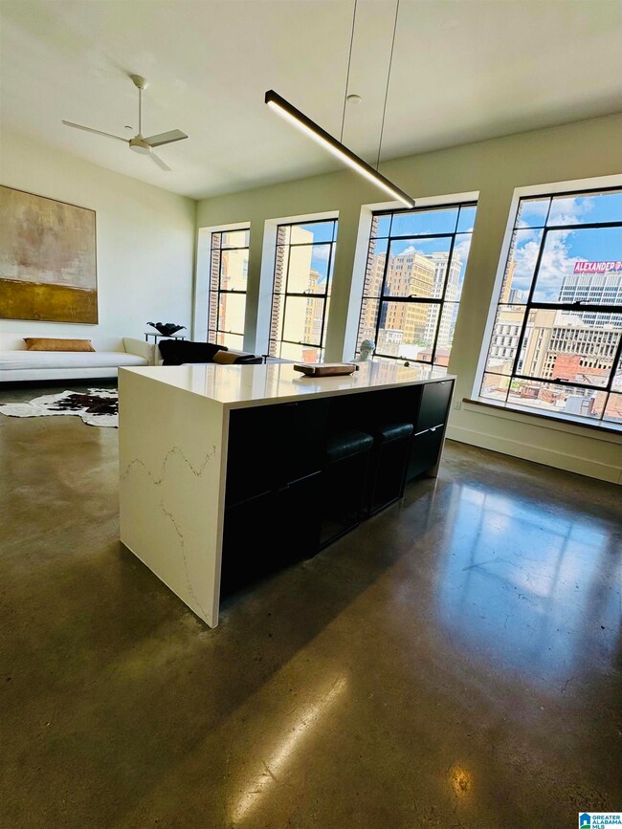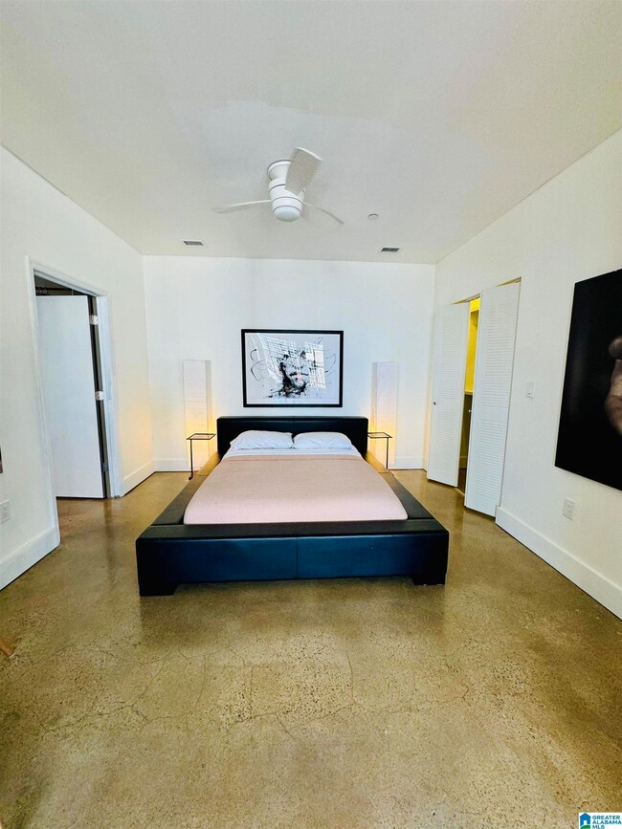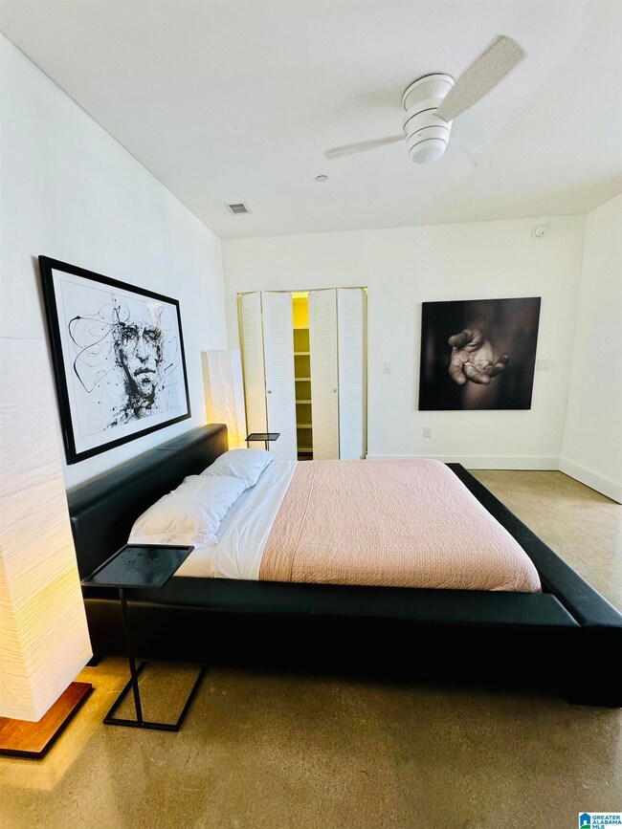
1914 3rd Ave N Unit 602 Birmingham, AL 35203
Fountain Heights NeighborhoodHighlights
- City View
- Stone Countertops
- Patio
- Loft
- Stainless Steel Appliances
- Recessed Lighting
About This Home
As of October 2024Welcome to urban sophistication. Top floor, fully updated, modern one bed, 1 bath loft style condo offers sleek and contemporary living. Nestled amidst the dynamic energy of the Loft District, this locates it at the epicenter of urban living and walkable to UAB. Easy access to parks, bars, theaters, restaurants, coffee shops, salons, and buzzing nightlife, ensuring every day is filled with excitement and convenience. Step inside to discover a space lit by 4 huge industrial-chic windows, soaring ceilings, and concrete floors; creating a captivating ambiance blending modernity with historic charm. The sleek minimalistic kitchen is a chef's delight, featuring stainless steel appliances, island, quartz countertops, and ample cabinetry. Bathroom has modern fixtures and a tile tub/shower. Building offers a large outdoor lounging/grilling courtyard/patio, secured entry, an in-building private lockable storage unit, trash chute and 1 parking space in the attached parking garage. Tour today!
Property Details
Home Type
- Condominium
Est. Annual Taxes
- $1,618
Year Built
- Built in 1937
HOA Fees
- $451 Monthly HOA Fees
Parking
- 1 Car Garage
- Parking Deck
- Rear-Facing Garage
- On-Street Parking
Home Design
- Concrete Block And Stucco Construction
Interior Spaces
- 852 Sq Ft Home
- 1-Story Property
- Smooth Ceilings
- Recessed Lighting
- Loft
- Utility Room Floor Drain
- Concrete Flooring
- City Views
- Basement Fills Entire Space Under The House
Kitchen
- Electric Oven
- Electric Cooktop
- Built-In Microwave
- Dishwasher
- Stainless Steel Appliances
- Kitchen Island
- Stone Countertops
Bedrooms and Bathrooms
- 1 Bedroom
- 1 Full Bathroom
- Bathtub and Shower Combination in Primary Bathroom
Laundry
- Laundry Room
- Laundry on main level
- Washer and Electric Dryer Hookup
Outdoor Features
- Patio
- Outdoor Grill
Schools
- Whatley Elementary And Middle School
- Carver High School
Utilities
- Central Heating and Cooling System
- Electric Water Heater
Community Details
- Association fees include cable TV, garbage collection, common grounds mntc, insurance-building, management fee, pest control, reserve for improvements, internet
- Red Rock Will Vann Association, Phone Number (217) 339-3140
Listing and Financial Details
- Visit Down Payment Resource Website
- Assessor Parcel Number 22-00-36-2-019-013.332
Ownership History
Purchase Details
Home Financials for this Owner
Home Financials are based on the most recent Mortgage that was taken out on this home.Purchase Details
Home Financials for this Owner
Home Financials are based on the most recent Mortgage that was taken out on this home.Similar Homes in Birmingham, AL
Home Values in the Area
Average Home Value in this Area
Purchase History
| Date | Type | Sale Price | Title Company |
|---|---|---|---|
| Warranty Deed | $260,000 | None Listed On Document | |
| Warranty Deed | $208,000 | -- |
Mortgage History
| Date | Status | Loan Amount | Loan Type |
|---|---|---|---|
| Open | $189,800 | New Conventional | |
| Previous Owner | $156,000 | New Conventional | |
| Previous Owner | $119,000 | New Conventional | |
| Previous Owner | $120,274 | New Conventional |
Property History
| Date | Event | Price | Change | Sq Ft Price |
|---|---|---|---|---|
| 10/25/2024 10/25/24 | Sold | $260,000 | 0.0% | $305 / Sq Ft |
| 06/22/2024 06/22/24 | For Sale | $260,000 | +83.7% | $305 / Sq Ft |
| 05/21/2015 05/21/15 | Sold | $141,499 | -4.1% | $177 / Sq Ft |
| 04/14/2015 04/14/15 | Pending | -- | -- | -- |
| 02/24/2015 02/24/15 | For Sale | $147,500 | -- | $185 / Sq Ft |
Tax History Compared to Growth
Tax History
| Year | Tax Paid | Tax Assessment Tax Assessment Total Assessment is a certain percentage of the fair market value that is determined by local assessors to be the total taxable value of land and additions on the property. | Land | Improvement |
|---|---|---|---|---|
| 2024 | $1,609 | $23,180 | -- | $23,180 |
| 2022 | $1,609 | $6,620 | $0 | $6,620 |
| 2021 | $1,565 | $6,620 | $0 | $6,620 |
| 2020 | $1,262 | $6,620 | $0 | $6,620 |
| 2019 | $1,262 | $18,400 | $0 | $0 |
| 2018 | $1,126 | $16,520 | $0 | $0 |
| 2017 | $971 | $14,380 | $0 | $0 |
| 2016 | $919 | $13,660 | $0 | $0 |
| 2015 | $1,070 | $14,020 | $0 | $0 |
Agents Affiliated with this Home
-
Jason Koenig

Seller's Agent in 2024
Jason Koenig
Keller Williams Realty Vestavia
(205) 283-6391
1 in this area
4 Total Sales
-
Stacey Adcock

Buyer's Agent in 2024
Stacey Adcock
ARC Realty 280
(205) 370-2919
1 in this area
74 Total Sales
-
Anna Frances Bradley
A
Seller's Agent in 2015
Anna Frances Bradley
LAH Sotheby's International Realty Homewood
(205) 283-3398
6 Total Sales
-
A
Seller Co-Listing Agent in 2015
Adrianne Curran
LAH Sotheby's International Realty Homewood
-
Dana Belcher

Buyer's Agent in 2015
Dana Belcher
RE/MAX
(205) 910-3358
287 Total Sales
Map
Source: Greater Alabama MLS
MLS Number: 21388391
APN: 22-00-36-2-019-013.332
- 300 20th St N Unit 304
- 300 20th St N Unit 306
- 300 20th Ave N Unit 204
- 1914 3rd Ave N Unit 601
- 1914 3rd Ave N Unit 301
- 1921 3rd Ave N Unit 202
- 2008 3rd Ave N Unit 10 A
- 2008 3rd Ave N Unit 7C
- 2008 3rd Ave N Unit 2D
- 2008 3rd Ave N Unit 12A
- 2024 2nd Ave N Unit 1401
- 2024 2nd Ave N Unit 1703
- 2024 2nd Ave N Unit PH
- 1801 2nd Ave N Unit 101B
- 1801 2nd Ave N Unit 415
- 1801 2nd Ave N Unit 406
- 1801 2nd Ave N Unit 309
- 1801 2nd Ave N Unit 201A
- 1801 2nd Ave N Unit 401
- 1801 2nd Ave N Unit 416
