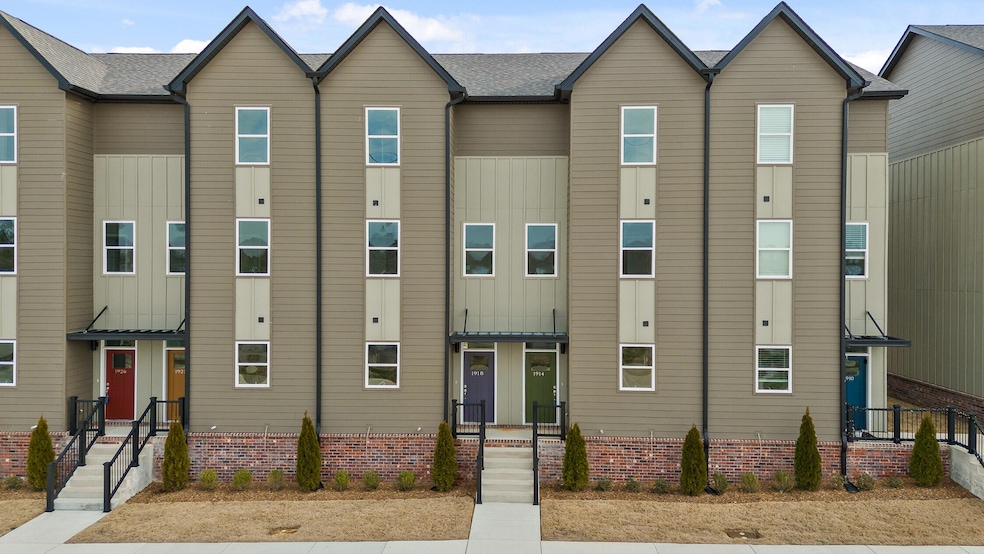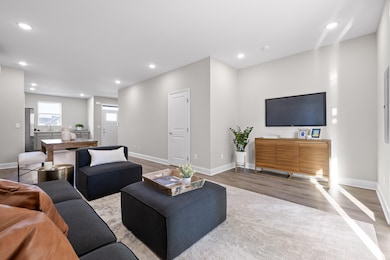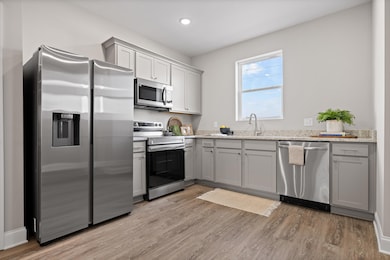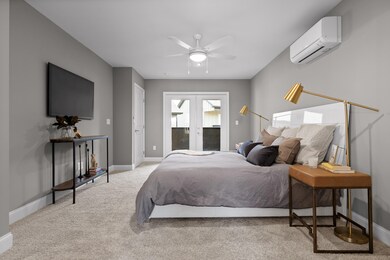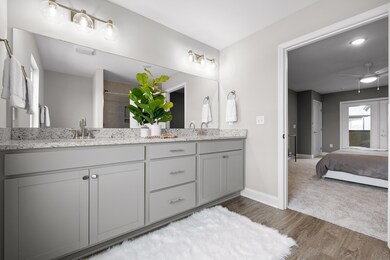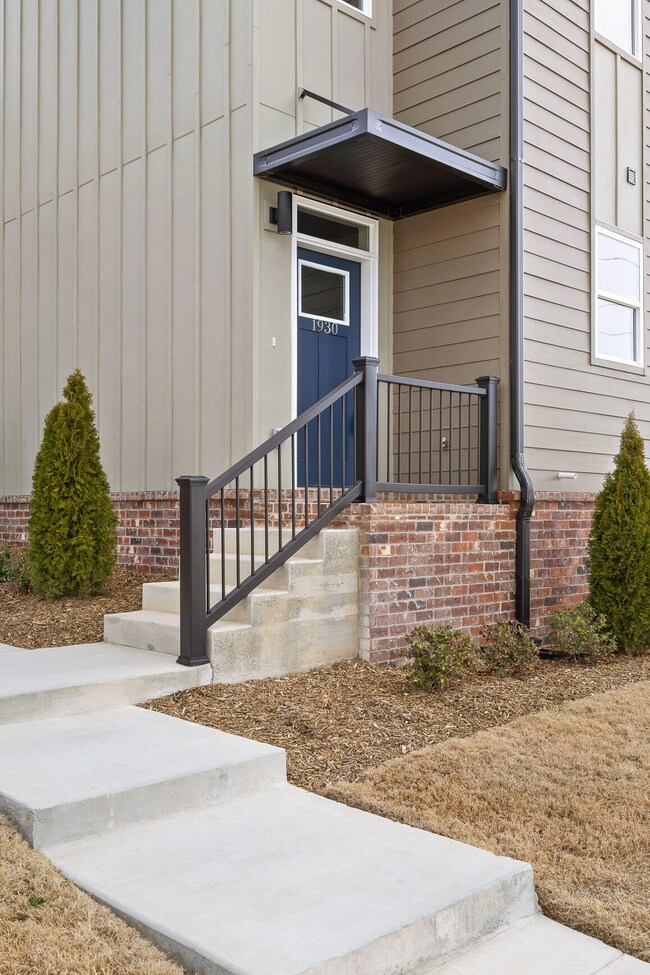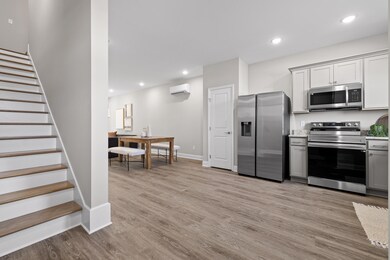1914 Addi Ln Chattanooga, TN 37421
Hickory Valley NeighborhoodEstimated payment $1,714/month
Highlights
- New Construction
- Covered Patio or Porch
- Eat-In Kitchen
- Stone Countertops
- Balcony
- Multiple cooling system units
About This Home
Welcome to Addison Place, the vibrant and stylish Townhome Community in East Brainerd, Chattanooga, Tennessee, right across from East Brainerd Elementary on Goodwin Road! Experience a new way of living, with outside property maintenance taken care of. Enjoy contemporary comfort and urban living in our well-crafted floor plans, including one, two, or three-bedroom options tailored to your modern lifestyle. Addison Place's prime location offers easy access to conveniences like Hamilton Place Mall, hospitals, schools, and more. Discover the convenience of living at Addison Place today! Look at the photos and call for your private showing today.
Listing Agent
Berkshire Hathaway J Douglas Properties License #291147 Listed on: 09/09/2025

Townhouse Details
Home Type
- Townhome
Est. Annual Taxes
- $393
Year Built
- Built in 2024 | New Construction
HOA Fees
- $100 Monthly HOA Fees
Home Design
- 1,674 Sq Ft Home
- Tri-Level Property
- Block Foundation
- Slab Foundation
Kitchen
- Eat-In Kitchen
- Electric Range
- Microwave
- Dishwasher
- Stone Countertops
- Disposal
Flooring
- Carpet
- Vinyl
Bedrooms and Bathrooms
- 3 Bedrooms
Outdoor Features
- Balcony
- Covered Patio or Porch
Schools
- East Brainerd Elementary School
- Ooltewah Middle School
- Ooltewah High School
Utilities
- Multiple cooling system units
- Heating Available
- Underground Utilities
- Electric Water Heater
- Cable TV Available
Community Details
- Association fees include trash
- Addison Place Subdivision
Listing and Financial Details
- Assessor Parcel Number 159a B 021 C029
Map
Home Values in the Area
Average Home Value in this Area
Tax History
| Year | Tax Paid | Tax Assessment Tax Assessment Total Assessment is a certain percentage of the fair market value that is determined by local assessors to be the total taxable value of land and additions on the property. | Land | Improvement |
|---|---|---|---|---|
| 2024 | $1,364 | $60,975 | $0 | $0 |
| 2023 | -- | $0 | $0 | $0 |
Property History
| Date | Event | Price | List to Sale | Price per Sq Ft |
|---|---|---|---|---|
| 09/09/2025 09/09/25 | For Sale | $300,000 | -- | $179 / Sq Ft |
Source: River Counties Association of REALTORS®
MLS Number: 20254291
APN: 159A-B-021-C029
- 1946 Addi Ln
- 00 Vance Rd
- 6118 Vance Cir
- 6102 Vance Rd
- 1341 Florida St
- 1343 Florida St
- 6634 Hickory Manor Cir
- 1322 Vance Rd
- 6605 Green Rd
- 6201 Fisk Ave
- 6113 Fisk Ave
- 6401 Atlanta Ave
- 6617 Danby Dr
- 6219 Walden Ave
- 6215 Walden Ave Unit 2
- 6213 Walden Ave
- 1924 Wilberforce St
- 6325 Talladega Ave
- 6321 Talladega Ave
- 501 Central Dr
- 1978 Addi Ln
- 6388 Dellridge Place
- 1438 Vance Rd Unit C-2
- 6240 Airpark Dr
- 1507 Hickory Valley Rd
- 1521 Hickory Valley Rd
- 510 Central Dr
- 6574 E Brainerd Rd
- 1701 N Concord Rd
- 210 Chickamauga Rd
- 1331 Phils Dr
- 1361 N Concord Rd
- 2157 Vaden Village Dr
- 408 Frazier Dr
- 6860 Lee Hwy
- 7205 Aventine Way
- 7301 E Brainerd Rd
- 6220 Shallowford Rd
- 6412 Shallowford Rd
- 201 Eads St
