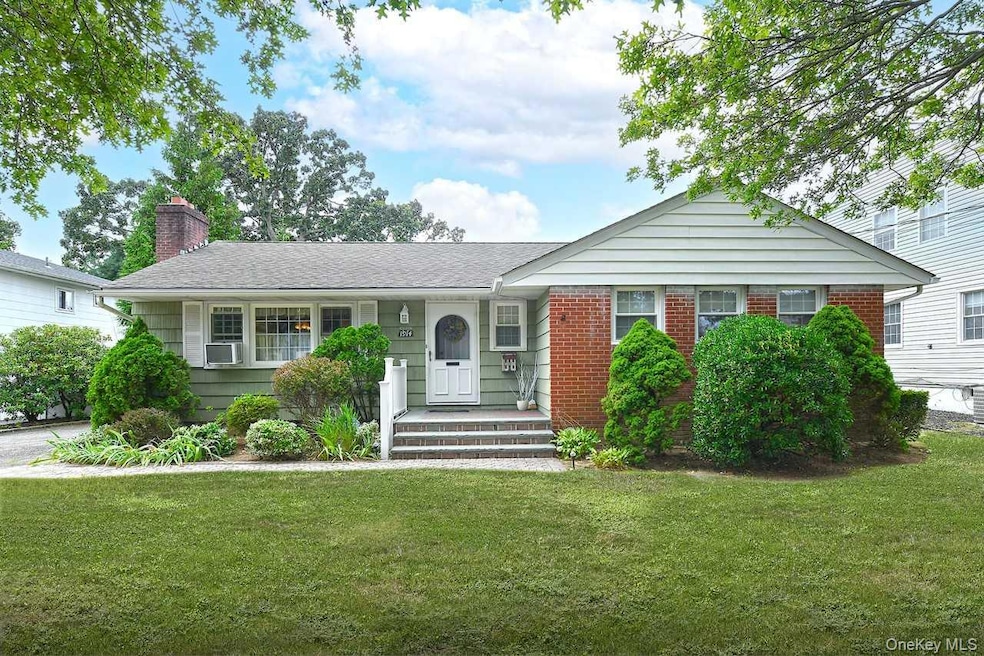
1914 Bergen St Bellmore, NY 11710
Bellmore NeighborhoodEstimated payment $5,052/month
Highlights
- 2-Story Property
- Wood Flooring
- 1 Fireplace
- Grand Avenue Middle School Rated A
- Main Floor Bedroom
- Formal Dining Room
About This Home
Pristine ranch on huge property! Home features EIK, formal dining room, lr with wood burning fireplace, three large bedrooms, two full baths and full basement. Large attic perfect for storage. Features include hardwood floors, IGS system and 200 amp electric. Large yard with deck perfect for entertaining. Note low taxes. Won’t last! - Interior sq footage is approximate.
Listing Agent
Signature Premier Properties Brokerage Phone: 516-546-6300 License #10301216261 Listed on: 08/22/2025

Co-Listing Agent
Signature Premier Properties Brokerage Phone: 516-546-6300 License #40PO1080128
Home Details
Home Type
- Single Family
Est. Annual Taxes
- $11,655
Year Built
- Built in 1953
Lot Details
- 9,125 Sq Ft Lot
- Lot Dimensions are 82x125
Parking
- 1.5 Car Garage
- Driveway
Home Design
- 2-Story Property
- Brick Exterior Construction
Interior Spaces
- 1,158 Sq Ft Home
- 1 Fireplace
- Formal Dining Room
- Wood Flooring
- Unfinished Basement
Kitchen
- Eat-In Kitchen
- Oven
- Range
- Dishwasher
Bedrooms and Bathrooms
- 3 Bedrooms
- Main Floor Bedroom
- 2 Full Bathrooms
Laundry
- Dryer
- Washer
Schools
- Martin Avenue Elementary School
- Grand Avenue Middle School
- Wellington C Mepham High Sch
Utilities
- Cooling System Mounted To A Wall/Window
- Heating System Uses Oil
Listing and Financial Details
- Legal Lot and Block 70 / 400
Map
Home Values in the Area
Average Home Value in this Area
Tax History
| Year | Tax Paid | Tax Assessment Tax Assessment Total Assessment is a certain percentage of the fair market value that is determined by local assessors to be the total taxable value of land and additions on the property. | Land | Improvement |
|---|---|---|---|---|
| 2025 | $2,752 | $406 | $220 | $186 |
| 2024 | $2,752 | $423 | $229 | $194 |
| 2023 | $7,072 | $451 | $244 | $207 |
| 2022 | $7,072 | $451 | $244 | $207 |
| 2021 | $8,567 | $432 | $234 | $198 |
| 2020 | $5,747 | $552 | $551 | $1 |
| 2019 | $2,435 | $591 | $590 | $1 |
| 2018 | $3,688 | $631 | $0 | $0 |
| 2017 | $3,810 | $670 | $542 | $128 |
| 2016 | $6,458 | $709 | $574 | $135 |
| 2015 | $2,831 | $814 | $659 | $155 |
| 2014 | $2,831 | $814 | $659 | $155 |
| 2013 | $2,649 | $814 | $659 | $155 |
Property History
| Date | Event | Price | Change | Sq Ft Price |
|---|---|---|---|---|
| 08/22/2025 08/22/25 | For Sale | $749,000 | -- | $647 / Sq Ft |
Purchase History
| Date | Type | Sale Price | Title Company |
|---|---|---|---|
| Bargain Sale Deed | -- | None Available |
Similar Homes in the area
Source: OneKey® MLS
MLS Number: 903926
APN: 2089-56-400-00-0007-0
- 725 Clemons St
- 2800 Pacific St
- 615 Briggs St
- 2754 Natta Blvd
- 2730 Court St
- 2602 Beltagh Ave
- 2055 Hillside Ave
- 2680 Orchard St
- 508 Bedford Ave Unit 3
- 2619 Alice Ave
- 106 Alice Ave
- 15 Jefferson Ave
- 2892 Wilson Ave
- 2522 Lincoln Blvd
- 3028 Lawrence Place
- 1497 Carroll St
- 3067 Johnson Place
- 1591 Forest Lake Blvd
- 10 Airway Dr
- 405 Linden St
- 1911 Bellmore Ave Unit A
- 1548 Peapond Rd
- 2465 Grand Ave
- 114 George Rd
- 814 Pine Place
- 2492 Lefferts Place
- 127 Fox Blvd
- 2162 Brooklyn Ave
- 1815 Schermerhorn St
- 728 Bellmore Rd
- 679 Hilda St Unit 49A
- 2608 Island Channel Rd
- 625 Newbridge Rd Unit Newbridge rd
- 23 Rosebud Ave
- 2818 Ocean Ave
- 2855 Ocean Ave
- 1447 N Jerusalem Rd
- 425 Newbridge Rd
- 425 Newbridge Rd Unit 37
- 1571 Powers Ave






