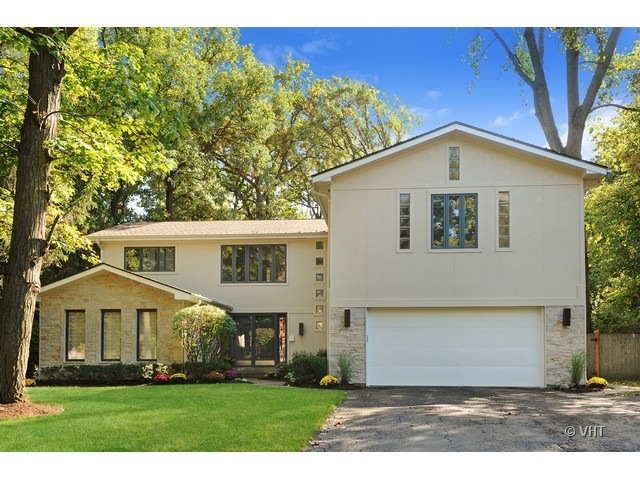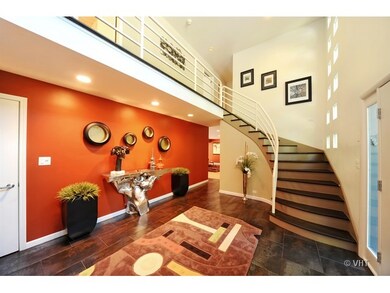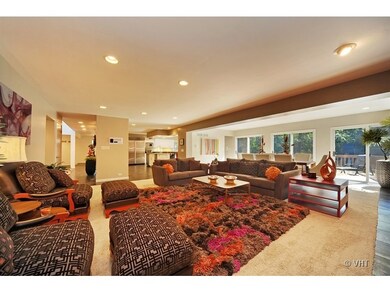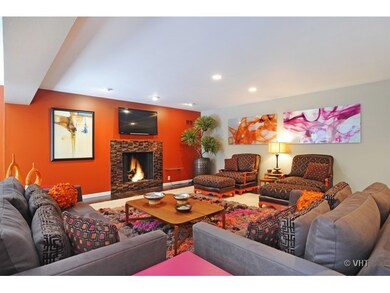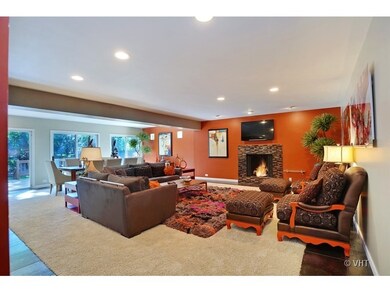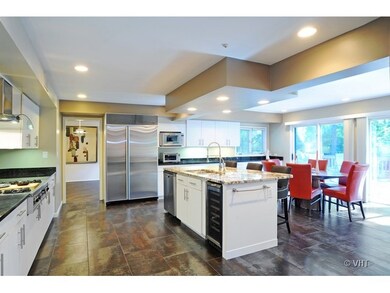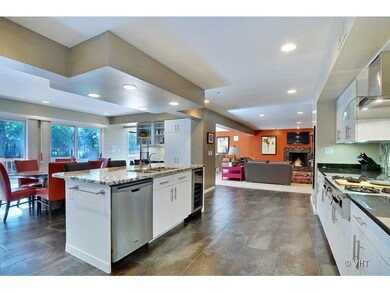
1914 Burr Oaks Ln Highland Park, IL 60035
West Highland Park NeighborhoodHighlights
- Recreation Room
- Wood Flooring
- Steam Shower
- Sherwood Elementary School Rated A
- Whirlpool Bathtub
- Double Oven
About This Home
As of June 20184550 sq ft contemporary home on 1/2 acre corner lot w/ brand new stone/Hardie Board exterior & roof. Dramatic 2-story foyer, huge eat-in kitchen w/granite island opens to expansive great room w/ fireplace & 3 sliders to yard w/41' deck. 4 beds + 3 baths up incl. luxurious master suite w/ massive spa bath. Several updates throughout. 2.5 car garage & large yard make this the perfect home, + steps to Red Oak Elementary
Last Agent to Sell the Property
Baird & Warner License #471001005 Listed on: 02/23/2015

Home Details
Home Type
- Single Family
Est. Annual Taxes
- $23,710
Year Built
- 1977
Parking
- Attached Garage
- Garage Door Opener
- Garage Is Owned
Home Design
- Brick Exterior Construction
Interior Spaces
- Skylights
- Gas Log Fireplace
- Recreation Room
- Wood Flooring
Kitchen
- Double Oven
- Microwave
- High End Refrigerator
- Dishwasher
- Wine Cooler
- Stainless Steel Appliances
- Disposal
Bedrooms and Bathrooms
- Walk-In Closet
- Primary Bathroom is a Full Bathroom
- Dual Sinks
- Whirlpool Bathtub
- Steam Shower
- Shower Body Spray
- Separate Shower
Laundry
- Laundry on main level
- Dryer
- Washer
Finished Basement
- Basement Fills Entire Space Under The House
- Finished Basement Bathroom
Utilities
- Forced Air Zoned Heating and Cooling System
- Heating System Uses Gas
- Lake Michigan Water
Ownership History
Purchase Details
Purchase Details
Home Financials for this Owner
Home Financials are based on the most recent Mortgage that was taken out on this home.Purchase Details
Home Financials for this Owner
Home Financials are based on the most recent Mortgage that was taken out on this home.Purchase Details
Home Financials for this Owner
Home Financials are based on the most recent Mortgage that was taken out on this home.Similar Homes in the area
Home Values in the Area
Average Home Value in this Area
Purchase History
| Date | Type | Sale Price | Title Company |
|---|---|---|---|
| Interfamily Deed Transfer | -- | None Available | |
| Warranty Deed | $725,000 | Chicago Title | |
| Warranty Deed | $835,000 | Ct | |
| Warranty Deed | $600,000 | Fidelity National Title Insu |
Mortgage History
| Date | Status | Loan Amount | Loan Type |
|---|---|---|---|
| Previous Owner | $668,000 | New Conventional | |
| Previous Owner | $300,000 | New Conventional | |
| Previous Owner | $500,000 | Unknown |
Property History
| Date | Event | Price | Change | Sq Ft Price |
|---|---|---|---|---|
| 06/28/2018 06/28/18 | Sold | $725,000 | -3.3% | $159 / Sq Ft |
| 06/14/2018 06/14/18 | Pending | -- | -- | -- |
| 06/07/2018 06/07/18 | Price Changed | $750,000 | -3.2% | $165 / Sq Ft |
| 05/20/2018 05/20/18 | For Sale | $775,000 | -7.2% | $170 / Sq Ft |
| 04/29/2015 04/29/15 | Sold | $835,000 | -4.6% | $184 / Sq Ft |
| 02/25/2015 02/25/15 | Pending | -- | -- | -- |
| 02/23/2015 02/23/15 | For Sale | $875,000 | -- | $192 / Sq Ft |
Tax History Compared to Growth
Tax History
| Year | Tax Paid | Tax Assessment Tax Assessment Total Assessment is a certain percentage of the fair market value that is determined by local assessors to be the total taxable value of land and additions on the property. | Land | Improvement |
|---|---|---|---|---|
| 2024 | $23,710 | $317,293 | $78,064 | $239,229 |
| 2023 | $23,710 | $286,004 | $70,366 | $215,638 |
| 2022 | $21,251 | $246,713 | $77,302 | $169,411 |
| 2021 | $20,522 | $238,485 | $74,724 | $163,761 |
| 2020 | $19,859 | $238,485 | $74,724 | $163,761 |
| 2019 | $19,541 | $241,760 | $74,374 | $167,386 |
| 2018 | $20,271 | $241,642 | $81,432 | $160,210 |
| 2017 | $21,820 | $288,912 | $80,962 | $207,950 |
| 2016 | $21,064 | $275,049 | $77,077 | $197,972 |
| 2015 | $20,431 | $255,551 | $71,613 | $183,938 |
| 2014 | -- | $246,986 | $72,519 | $174,467 |
| 2012 | $19,647 | $248,427 | $72,942 | $175,485 |
Agents Affiliated with this Home
-
Maria Karis

Seller's Agent in 2018
Maria Karis
Coldwell Banker Realty
(847) 912-8634
3 in this area
83 Total Sales
-
Renee Clark

Buyer's Agent in 2018
Renee Clark
@ Properties
(847) 612-0027
1 in this area
199 Total Sales
-
Diana Soldo Massaro

Seller's Agent in 2015
Diana Soldo Massaro
Baird & Warner
(773) 965-7465
163 Total Sales
-
Kristine Daley

Seller Co-Listing Agent in 2015
Kristine Daley
Baird & Warner
(312) 965-7578
40 Total Sales
-
Nancy Gibson

Buyer's Agent in 2015
Nancy Gibson
@ Properties
(847) 363-9880
1 in this area
171 Total Sales
Map
Source: Midwest Real Estate Data (MRED)
MLS Number: MRD08844677
APN: 16-34-112-010
- 79 Red Oak Ln
- 1816 Rosemary Rd
- 645 Ridge Rd
- 666 Barberry Rd
- 810 Virginia Rd
- 864 Sumac Rd
- 75 Eastwood Dr
- 850 Evergreen Way
- 1802 Winthrop Rd
- 49 Larkdale Rd
- 1280 Rudolph Rd Unit 1
- 717 Brierhill Rd
- 1039 Deerfield Place Unit 1039
- 805 Brand Ln
- 1220 Rudolph Rd Unit 3A
- 1125 Lake Cook Rd Unit 209
- 1744 Walnut Cir
- 99 Lee Rd
- 1097 Deerfield Place Unit 1097
- 300 Red Oak Rd
