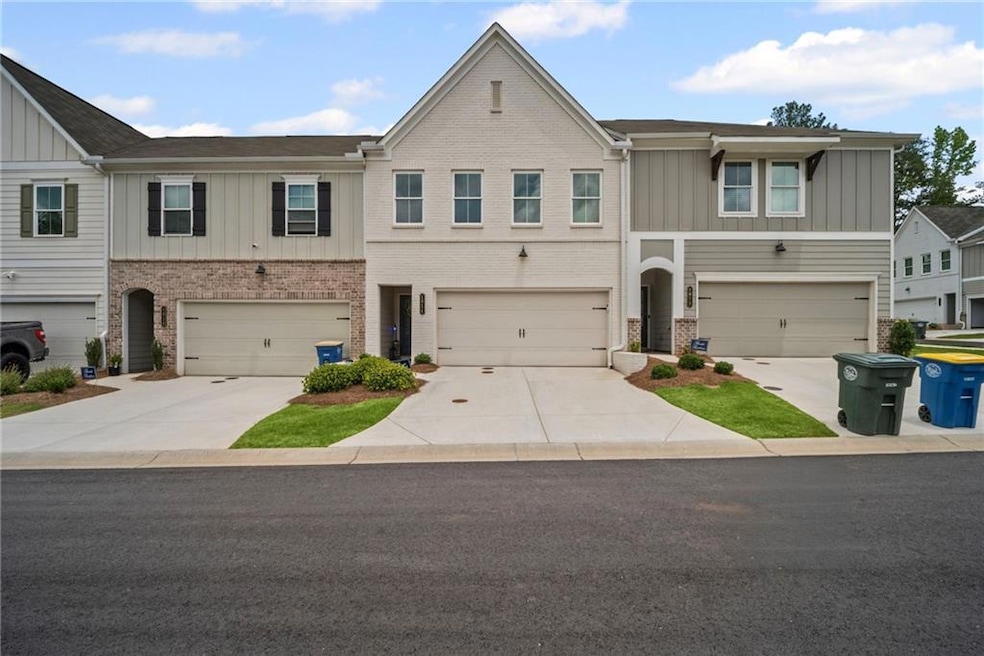1914 Carovel Way Kennesaw, GA 30144
Estimated payment $3,075/month
Highlights
- Open-Concept Dining Room
- City View
- Wood Flooring
- Kennesaw Elementary School Rated A-
- Craftsman Architecture
- Community Pool
About This Home
Price Just Reduced! Discover the perfect blend of style, convenience, and comfort at 1914 Carovel Way- now available at a newly reduced price! Nestled in a prime Kennesaw location, just minutes from top-rated schools and Kennesaw State University, this nearly-new home offers the best of modern living without the wait of new construction.
Step inside and experience the elevated finishes and thoughtful design that sets this home apart. From designer lighting to premium flooring and custom trim, every detail has been carefully curated. The open-concept layout is perfect for entertaining, with a chef's kitchen featuring high-end appliances, upgraded cabinetry, stone countertops, and a large island that flows seamlessly into the bright and spacious living area.
Upstairs, you'll find a spacious loft area ideal for a home office or media space, along with generously sized bedrooms and large closets throughout. The primary suite is a true retreat with a spa-inspired bathroom. This smart home is equipped with modern technology to control lighting, temperature, and security from your phone- offering convenience, efficiency, and peace of mind. Also enjoy all the perks of this vibrant community, including a neighborhood pool, dog park, and beautifully maintained green spaces.
Meticulously maintained and move-in ready, this home is one of the most upgraded properties in the neighborhood- and now offered at an even more attractive price. Do not miss this rare opportunity!
Townhouse Details
Home Type
- Townhome
Est. Annual Taxes
- $4,867
Year Built
- Built in 2023
Lot Details
- 1,742 Sq Ft Lot
- Two or More Common Walls
- Back Yard Fenced
HOA Fees
- $240 Monthly HOA Fees
Parking
- 2 Car Garage
- Driveway
Property Views
- City
- Neighborhood
Home Design
- Craftsman Architecture
- A-Frame Home
- Contemporary Architecture
- Brick Exterior Construction
- Slab Foundation
- Composition Roof
Interior Spaces
- 1,884 Sq Ft Home
- 2-Story Property
- Crown Molding
- Ceiling Fan
- Fireplace With Glass Doors
- Gas Log Fireplace
- Aluminum Window Frames
- Family Room with Fireplace
- Open-Concept Dining Room
- Home Gym
- Pull Down Stairs to Attic
Kitchen
- Open to Family Room
- Eat-In Kitchen
- Walk-In Pantry
- Gas Oven
- Gas Cooktop
- Dishwasher
- Kitchen Island
- Disposal
Flooring
- Wood
- Tile
Bedrooms and Bathrooms
- 3 Bedrooms
- Walk-In Closet
- Dual Vanity Sinks in Primary Bathroom
- Shower Only
Laundry
- Laundry Room
- Laundry on upper level
Home Security
- Smart Home
- Closed Circuit Camera
Outdoor Features
- Covered Patio or Porch
- Exterior Lighting
- Breezeway
- Rain Gutters
Location
- Property is near schools
- Property is near shops
Schools
- Big Shanty/Kennesaw Elementary School
- Palmer Middle School
- North Cobb High School
Utilities
- Central Heating and Cooling System
- Cable TV Available
Listing and Financial Details
- Tax Lot 35
- Assessor Parcel Number 20009905470
Community Details
Overview
- $960 Initiation Fee
- 78 Units
- Built by Traton LLC
- East Park Village Subdivision
Amenities
- Community Barbecue Grill
Recreation
- Community Pool
- Dog Park
- Trails
Security
- Card or Code Access
- Carbon Monoxide Detectors
- Fire and Smoke Detector
Map
Home Values in the Area
Average Home Value in this Area
Tax History
| Year | Tax Paid | Tax Assessment Tax Assessment Total Assessment is a certain percentage of the fair market value that is determined by local assessors to be the total taxable value of land and additions on the property. | Land | Improvement |
|---|---|---|---|---|
| 2024 | $4,867 | $170,424 | $44,000 | $126,424 |
| 2023 | $905 | $30,000 | $30,000 | $0 |
Property History
| Date | Event | Price | Change | Sq Ft Price |
|---|---|---|---|---|
| 07/15/2025 07/15/25 | Price Changed | $459,999 | -2.1% | $244 / Sq Ft |
| 06/12/2025 06/12/25 | For Sale | $470,000 | +8.1% | $249 / Sq Ft |
| 08/18/2023 08/18/23 | Sold | $434,606 | +1.7% | $241 / Sq Ft |
| 03/23/2023 03/23/23 | Pending | -- | -- | -- |
| 03/01/2023 03/01/23 | For Sale | $427,500 | -- | $237 / Sq Ft |
Source: First Multiple Listing Service (FMLS)
MLS Number: 7596288
APN: 20-0099-0-547-0
- 3349 Verdi Ln
- 3374 Verdi Ln
- 3342 Cranston Ln
- 3352 Cranston Ln
- 3350 Cranston Ln
- 3336 Cranston Ln
- Kaufman Plan at East Park Village
- 1922 Appian Alley
- 1915 Cassia Alley
- 1932 Appian Alley
- 3262 Tara Ct NW
- 3311 Twelve Oaks Ct NW
- 2110 Dobbins Dr NW
- 3521 Terry Ln NW Unit 2
- 1871 Grant Ct NW
- 3322 Cranston Ln
- 3080 Pine Hill Dr NW
- 4510 Virginia Ave NW
- 3541 Kennesaw Station Dr NW Unit 2
- 2160 Towne Manor Dr NW
- 1911 Allagash Ln
- 1927 Audra Alley
- 4001 Scarlett Ln NW
- 1880 Maple Dr NW
- 1880 Maple Dr NW Unit 103.1409919
- 1880 Maple Dr NW Unit 111.1409923
- 1880 Maple Dr NW Unit 119.1409921
- 1880 Maple Dr NW Unit 205.1409925
- 1880 Maple Dr NW Unit 115.1409927
- 1880 Maple Dr NW Unit 104.1409922
- 1880 Maple Dr NW Unit 206.1409926
- 1880 Maple Dr NW Unit 112.1409920
- 1875 Maple Dr NE
- 1962 Maple Dr NW
- 3341 Verdi Ln
- 1857 Grant Ct NW
- 1220 Kennesaw Trace Ct NW
- 1414 Shiloh Way NW
- 3588 Kennesaw Station Dr NW
- 1311 Shiloh Terrace NW







