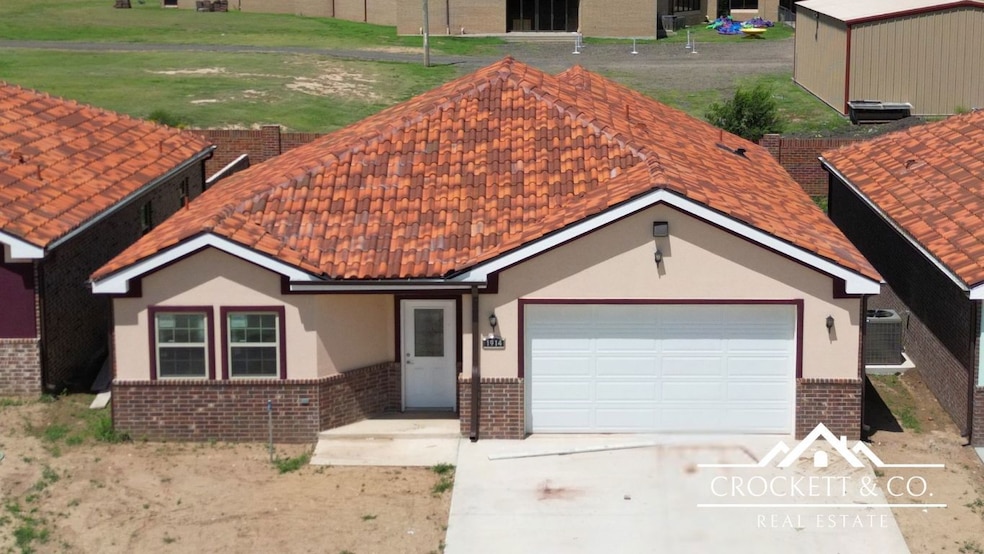NEW CONSTRUCTION
$25K PRICE INCREASE
1914 Easy St Guymon, OK 73942
Estimated payment $1,661/month
Total Views
36,792
3
Beds
2
Baths
1,570
Sq Ft
$172
Price per Sq Ft
Highlights
- New Construction
- No HOA
- Brick Veneer
- Ranch Style House
- 2 Car Attached Garage
- Ceramic Tile Flooring
About This Home
Newly built 3-bed, 2-bath home featuring a spacious 2-car garage. Comes equipped with a refrigerator and stove-move in ready modern finishes and open layout!
Listing Agent
Crockett & Co Real Estate, LLC License #SP00252049 Listed on: 06/19/2025
Home Details
Home Type
- Single Family
Year Built
- Built in 2022 | New Construction
Lot Details
- 8,600 Sq Ft Lot
- Partially Fenced Property
- Zoning described as R1
Parking
- 2 Car Attached Garage
Home Design
- Ranch Style House
- Brick Veneer
- Slab Foundation
- Spanish Tile Roof
- Stucco
Interior Spaces
- 1,570 Sq Ft Home
- Ceiling Fan
- Ceramic Tile Flooring
- Electric Cooktop
- Laundry on main level
Bedrooms and Bathrooms
- 3 Bedrooms
Utilities
- Forced Air Heating and Cooling System
Community Details
- No Home Owners Association
- Built by QV Tiger construction
Map
Create a Home Valuation Report for This Property
The Home Valuation Report is an in-depth analysis detailing your home's value as well as a comparison with similar homes in the area
Property History
| Date | Event | Price | List to Sale | Price per Sq Ft |
|---|---|---|---|---|
| 07/17/2025 07/17/25 | Price Changed | $270,000 | +10.2% | $172 / Sq Ft |
| 06/19/2025 06/19/25 | For Sale | $245,000 | -- | $156 / Sq Ft |
Source: Garden City Board of REALTORS®
Source: Garden City Board of REALTORS®
MLS Number: 100535
Nearby Homes
Your Personal Tour Guide
Ask me questions while you tour the home.

