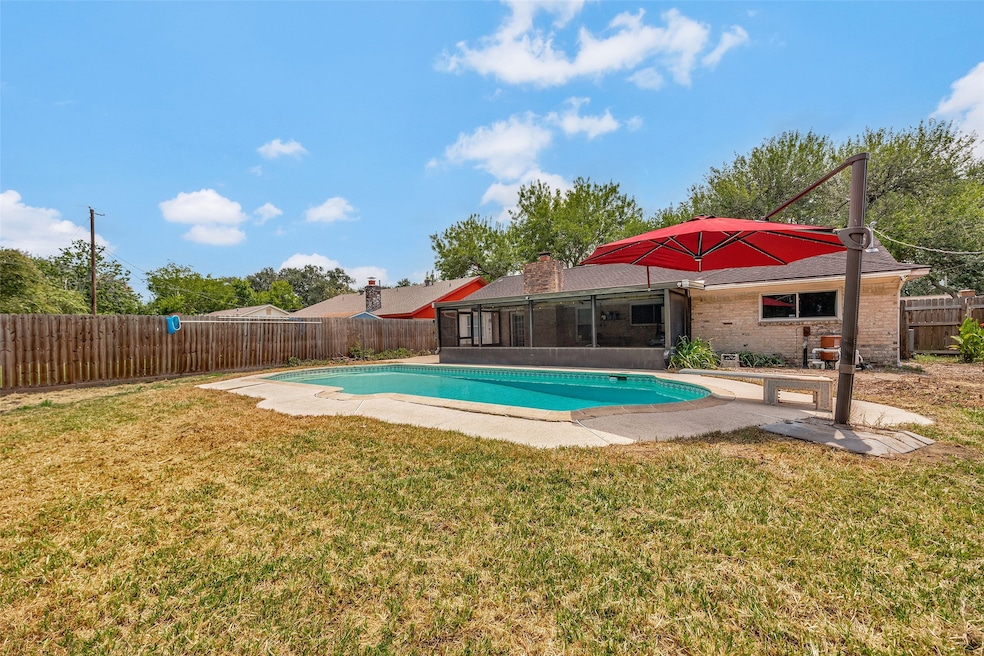
Estimated payment $1,987/month
Total Views
535
4
Beds
2
Baths
1,549
Sq Ft
$174
Price per Sq Ft
Highlights
- Hot Property
- Traditional Architecture
- Screened Porch
- Gunite Pool
- Granite Countertops
- Breakfast Room
About This Home
One story, 4 bedroom home with wood burning fireplace, low E windows and doors, tile flooring, gas heat and range, beamed ceiling, huge screened porch, inground gunfire pool!! You will love this neighborhood!
Listing Agent
Better Homes and Gardens Real Estate Gary Greene - Bay Area License #0339900 Listed on: 08/20/2025

Home Details
Home Type
- Single Family
Est. Annual Taxes
- $6,185
Year Built
- Built in 1977
Lot Details
- 9,448 Sq Ft Lot
- Back Yard Fenced
Parking
- 2 Car Attached Garage
Home Design
- Traditional Architecture
- Brick Exterior Construction
- Slab Foundation
- Composition Roof
- Wood Siding
Interior Spaces
- 1,549 Sq Ft Home
- 1-Story Property
- Wood Burning Fireplace
- Insulated Doors
- Living Room
- Breakfast Room
- Screened Porch
- Tile Flooring
- Fire and Smoke Detector
- Washer and Electric Dryer Hookup
Kitchen
- Gas Oven
- Gas Range
- Dishwasher
- Granite Countertops
- Disposal
Bedrooms and Bathrooms
- 4 Bedrooms
- 2 Full Bathrooms
- Double Vanity
- Bathtub with Shower
Eco-Friendly Details
- Energy-Efficient Windows with Low Emissivity
- Energy-Efficient HVAC
- Energy-Efficient Insulation
- Energy-Efficient Doors
Pool
- Gunite Pool
Schools
- Melba Passmore Elementary School
- Fairview Junior High School
- Alvin High School
Utilities
- Central Heating and Cooling System
- Heating System Uses Gas
Community Details
- Westchester Estates Alvin Subdivision
Map
Create a Home Valuation Report for This Property
The Home Valuation Report is an in-depth analysis detailing your home's value as well as a comparison with similar homes in the area
Home Values in the Area
Average Home Value in this Area
Tax History
| Year | Tax Paid | Tax Assessment Tax Assessment Total Assessment is a certain percentage of the fair market value that is determined by local assessors to be the total taxable value of land and additions on the property. | Land | Improvement |
|---|---|---|---|---|
| 2025 | $4,195 | $258,090 | $23,150 | $234,940 |
| 2023 | $4,195 | $228,130 | $23,150 | $240,190 |
| 2022 | $5,689 | $207,391 | $23,150 | $207,710 |
| 2021 | $5,443 | $198,840 | $27,780 | $171,060 |
| 2020 | $5,016 | $172,240 | $23,820 | $148,420 |
| 2019 | $4,680 | $160,480 | $16,540 | $143,940 |
| 2018 | $4,262 | $141,650 | $16,540 | $125,110 |
| 2017 | $4,495 | $147,530 | $16,540 | $130,990 |
| 2016 | $4,424 | $145,180 | $16,540 | $128,640 |
| 2014 | -- | $118,060 | $16,540 | $101,520 |
Source: Public Records
Property History
| Date | Event | Price | Change | Sq Ft Price |
|---|---|---|---|---|
| 08/20/2025 08/20/25 | For Sale | $270,000 | -- | $174 / Sq Ft |
Source: Houston Association of REALTORS®
Purchase History
| Date | Type | Sale Price | Title Company |
|---|---|---|---|
| Vendors Lien | -- | Alamo Title Co | |
| Warranty Deed | -- | -- |
Source: Public Records
Mortgage History
| Date | Status | Loan Amount | Loan Type |
|---|---|---|---|
| Open | $40,000 | Credit Line Revolving | |
| Open | $157,000 | No Value Available | |
| Closed | $157,000 | VA | |
| Previous Owner | $111,705 | Stand Alone Refi Refinance Of Original Loan | |
| Previous Owner | $80,000 | Credit Line Revolving | |
| Previous Owner | $94,114 | VA | |
| Previous Owner | $88,230 | VA |
Source: Public Records
Similar Homes in the area
Source: Houston Association of REALTORS®
MLS Number: 32309766
APN: 8217-0031-000
Nearby Homes
- 1608 Lark St
- 0 Kost Rd
- 0 County Road 179
- 2707 Stadium Dr
- 406 S 7th St
- 1318 Moller Rd
- 1217 Connie St
- 1210 Connie St
- 1722 Sherwood Cir
- 2306 Westfield St
- 256 Davis Bend Rd
- 1600 Rosharon Rd Unit 19
- 1600 Rosharon Rd Unit 76
- 1600 Rosharon Rd Unit 64
- 1600 Rosharon Rd Unit 25ATV
- 252 Davis Bend Rd
- 1312 W Adoue St
- 1302 W Adoue St
- 1409 Rosharon Rd Unit 41AV
- 1425 W Blum St
- 1903 W Sidnor St
- 1312 W Adoue St Unit 7
- 1101 W South St
- 1908 Rosharon Rd
- 2709 Adams St
- 1806 Rowan Burton Rd
- 2493 Clydesdale Ln
- 1004 S Hill St
- 104 S Johnson St
- 1198 Stallion Ridge
- 2609 South St W Unit 13
- 1217 Stallion Ridge
- 313 N Beauregard St Unit 1
- 1001 W Lobitt St Unit 4 & 6
- 315 W Blum St
- 319 E South St
- 2550 S Bypass 35
- 1483 Allison St
- 334 Pennington Dr
- 821 E House St






