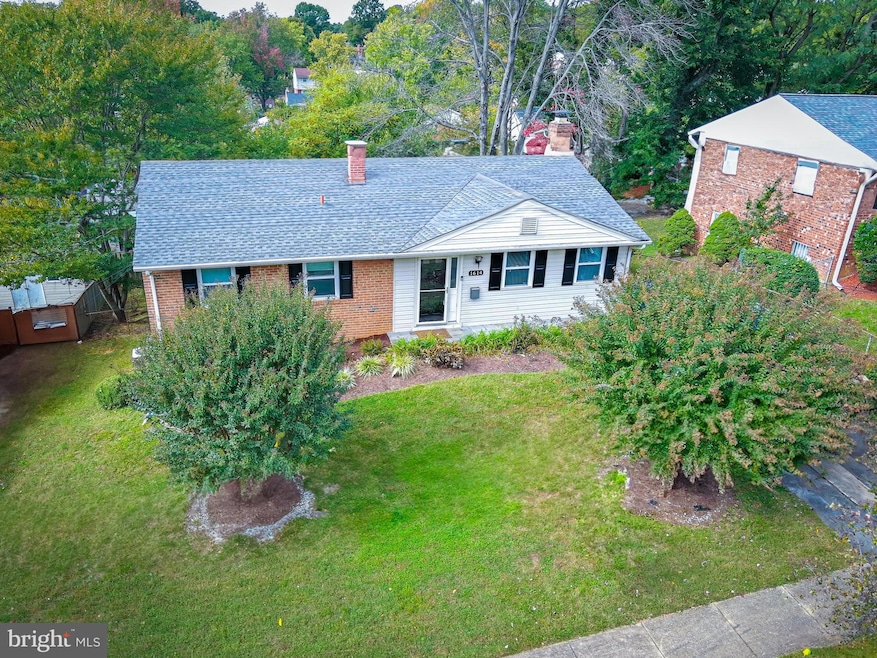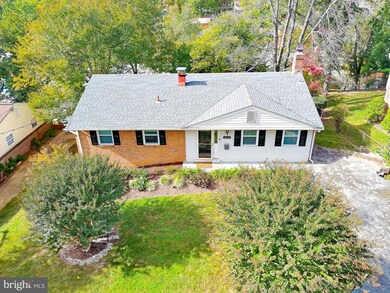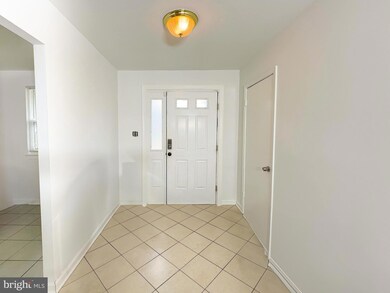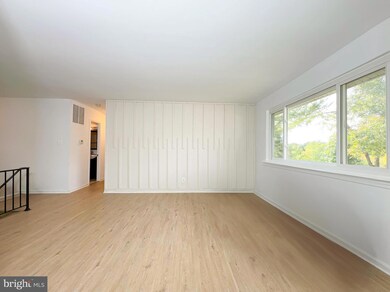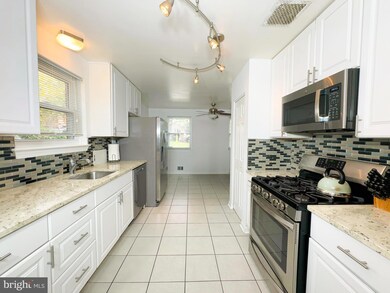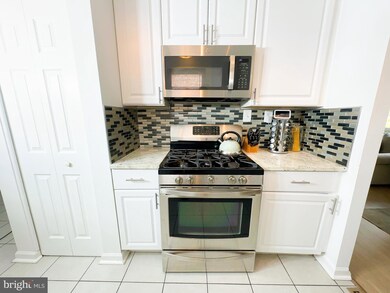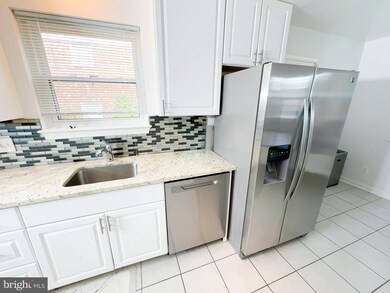
1914 Gaither St Temple Hills, MD 20748
Highlights
- Traditional Floor Plan
- Wood Flooring
- No HOA
- Rambler Architecture
- 1 Fireplace
- Upgraded Countertops
About This Home
As of November 2024Welcome to your dream home! This beautifully appointed rancher offers five spacious bedrooms and a full basement, perfect for both relaxation and entertainment. Nestled on a generously sized lot, this property features a large, fenced-in backyard, complete with stylish pavers ideal for outdoor gatherings, gardening, or simply unwinding in your private oasis.
Step inside to discover an inviting layout with ample natural light, showcasing a cozy living area and a modern kitchen equipped for all your culinary adventures. The full basement offers endless possibilities transform it into a recreation room, home gym, or additional storage space.
Conveniently located in Temple Hills, you'll enjoy easy access to local amenities, parks, and commuting routes. Interested buyers are invited to speak with our preferred lender to learn how you can potentially receive up to $15,000 in closing cost assistance and access below-market rates as low as 4.75% when purchasing this home. Restrictions Apply. Call for more info. Please note, buyers are not required to use our preferred lender to purchase the home or access the property listing
Last Agent to Sell the Property
Own Real Estate License #656898 Listed on: 10/24/2024

Home Details
Home Type
- Single Family
Est. Annual Taxes
- $5,053
Year Built
- Built in 1963 | Remodeled in 2015
Lot Details
- 6,933 Sq Ft Lot
- Property is Fully Fenced
- Property is zoned RSF65
Parking
- Driveway
Home Design
- Rambler Architecture
- Brick Exterior Construction
- Asphalt Roof
Interior Spaces
- Property has 2 Levels
- Traditional Floor Plan
- Ceiling Fan
- 1 Fireplace
- Sliding Doors
- Entrance Foyer
- Family Room
- Living Room
- Breakfast Room
- Dining Room
- Storage Room
- Wood Flooring
- Alarm System
- Basement
Kitchen
- Eat-In Kitchen
- Gas Oven or Range
- Microwave
- Ice Maker
- Dishwasher
- Upgraded Countertops
- Disposal
Bedrooms and Bathrooms
- En-Suite Primary Bedroom
Laundry
- Dryer
- Washer
Outdoor Features
- Patio
Utilities
- Forced Air Heating and Cooling System
- Vented Exhaust Fan
- Natural Gas Water Heater
Community Details
- No Home Owners Association
- Hillcrest Heights Subdivision
Listing and Financial Details
- Tax Lot 11
- Assessor Parcel Number 17121193721
Ownership History
Purchase Details
Home Financials for this Owner
Home Financials are based on the most recent Mortgage that was taken out on this home.Purchase Details
Home Financials for this Owner
Home Financials are based on the most recent Mortgage that was taken out on this home.Purchase Details
Similar Homes in Temple Hills, MD
Home Values in the Area
Average Home Value in this Area
Purchase History
| Date | Type | Sale Price | Title Company |
|---|---|---|---|
| Deed | $431,900 | Home First Title | |
| Deed | $265,000 | Milestone Title Llc | |
| Deed | $125,000 | Legends Title Group Llc |
Mortgage History
| Date | Status | Loan Amount | Loan Type |
|---|---|---|---|
| Previous Owner | $418,943 | New Conventional | |
| Previous Owner | $73,385 | FHA | |
| Previous Owner | $5,000 | Future Advance Clause Open End Mortgage | |
| Previous Owner | $260,200 | FHA |
Property History
| Date | Event | Price | Change | Sq Ft Price |
|---|---|---|---|---|
| 11/15/2024 11/15/24 | Sold | $431,900 | +2.9% | $331 / Sq Ft |
| 10/30/2024 10/30/24 | Pending | -- | -- | -- |
| 10/26/2024 10/26/24 | Price Changed | $419,900 | -3.4% | $322 / Sq Ft |
| 10/24/2024 10/24/24 | For Sale | $434,900 | +64.1% | $333 / Sq Ft |
| 09/30/2015 09/30/15 | Sold | $265,000 | 0.0% | $78 / Sq Ft |
| 08/27/2015 08/27/15 | Pending | -- | -- | -- |
| 08/21/2015 08/21/15 | Price Changed | $264,900 | 0.0% | $78 / Sq Ft |
| 08/21/2015 08/21/15 | For Sale | $265,000 | -- | $78 / Sq Ft |
Tax History Compared to Growth
Tax History
| Year | Tax Paid | Tax Assessment Tax Assessment Total Assessment is a certain percentage of the fair market value that is determined by local assessors to be the total taxable value of land and additions on the property. | Land | Improvement |
|---|---|---|---|---|
| 2024 | $4,450 | $340,100 | $80,500 | $259,600 |
| 2023 | $4,263 | $316,233 | $0 | $0 |
| 2022 | $4,036 | $292,367 | $0 | $0 |
| 2021 | $3,814 | $268,500 | $75,200 | $193,300 |
| 2020 | $3,696 | $248,500 | $0 | $0 |
| 2019 | $3,558 | $228,500 | $0 | $0 |
| 2018 | $3,401 | $208,500 | $75,200 | $133,300 |
| 2017 | $3,325 | $200,833 | $0 | $0 |
| 2016 | -- | $193,167 | $0 | $0 |
| 2015 | $792 | $185,500 | $0 | $0 |
| 2014 | $792 | $185,500 | $0 | $0 |
Agents Affiliated with this Home
-
Rannard Edwards

Seller's Agent in 2024
Rannard Edwards
Own Real Estate
(240) 832-4066
10 in this area
133 Total Sales
-
Carla Goodwin

Seller Co-Listing Agent in 2024
Carla Goodwin
Own Real Estate
(301) 728-5776
2 in this area
23 Total Sales
-
Jeremiah Abu-Bakr

Buyer's Agent in 2024
Jeremiah Abu-Bakr
Own Real Estate
(202) 957-8332
4 in this area
230 Total Sales
-
Marc Blair

Buyer Co-Listing Agent in 2024
Marc Blair
Own Real Estate
(301) 785-2197
3 in this area
68 Total Sales
-
N
Seller's Agent in 2015
Nelia Palmeiro
Long & Foster
-
Carlton Bell

Buyer's Agent in 2015
Carlton Bell
Samson Properties
(240) 601-7503
21 Total Sales
Map
Source: Bright MLS
MLS Number: MDPG2127744
APN: 12-1193721
- 1923 Oakwood St
- 2009 Gaither St
- 2010 Jameson St
- 2000 Chita Ct
- 4210 21st Ave
- 2104 Whispering Willow Ct
- 2101 Willowtree Ln
- 2108 Redwood Terrace
- 2215 Iverson St
- 4801 Iverson Place
- 2033 S Anvil Ln
- 2376 Anvil Ln
- 4600 Wheeler Rd
- 4810 Iverson Place
- 2223 Anvil Ln
- 4223 23rd Pkwy
- 2601 John a Thompson Rd
- 2205 Anvil Ln
- 2600 John a Thompson Rd
- 2515 Lime St
