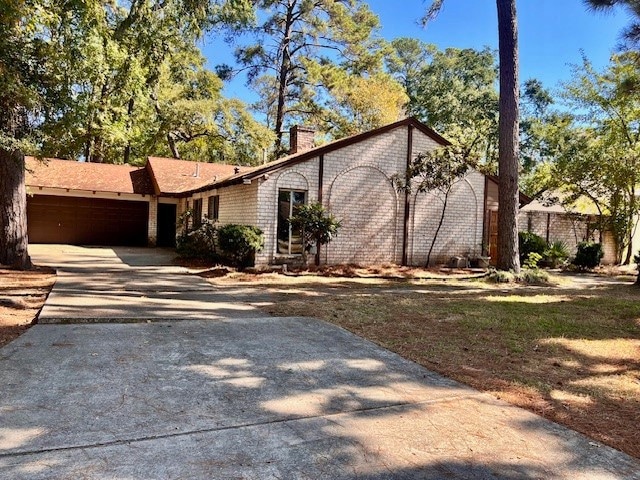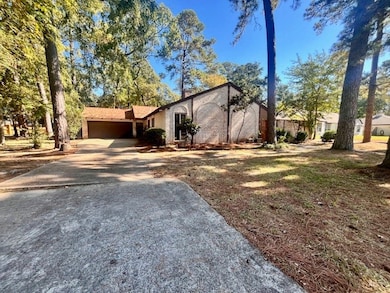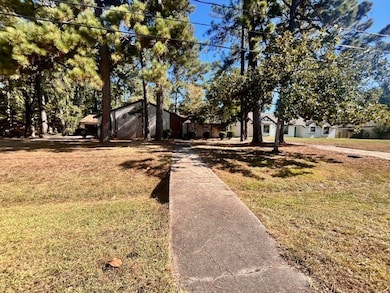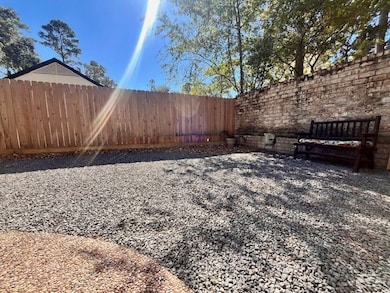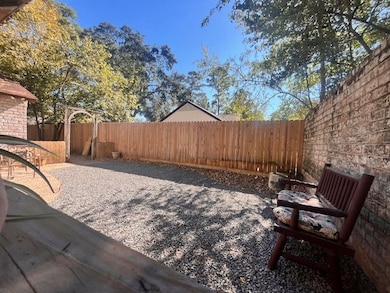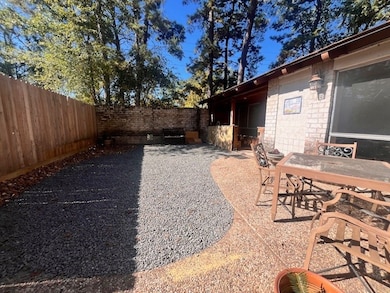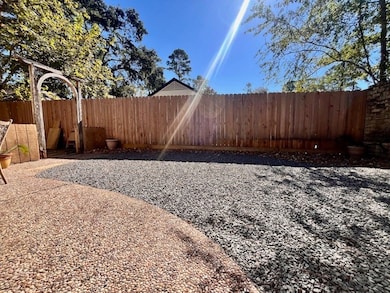1914 Indian Shores Rd Crosby, TX 77532
Highlights
- Boat Ramp
- Clubhouse
- 1 Fireplace
- Newport Elementary School Rated A-
- Traditional Architecture
- Game Room
About This Home
Welcome to this beautifully maintained 4-bedroom, 2-bathroom home nestled in the highly sought-after Indian Shores subdivision. Originally built in the 1960s, this residence blends classic charm with modern comfort. Step inside to find brand new carpet throughout and double-paned windows that enhance energy efficiency while filling each room with natural light. The spacious living areas provide a warm and inviting atmosphere—perfect for family gatherings or quiet evenings at home. The kitchen and dining spaces offer excellent flow, ideal for both everyday living and entertaining. Outside, enjoy your own private patio oasis, perfect for relaxing, grilling, or hosting friends. Located in Indian Shores you will also have access to the Indian Shores Community Center and Boat Launch.
Listing Agent
Jane Byrd Properties International LLC License #0830803 Listed on: 11/08/2025

Home Details
Home Type
- Single Family
Est. Annual Taxes
- $3,805
Year Built
- Built in 1965
Lot Details
- 0.28 Acre Lot
- Southwest Facing Home
Parking
- 2 Car Detached Garage
- Driveway
Home Design
- Traditional Architecture
Interior Spaces
- 1,967 Sq Ft Home
- 1-Story Property
- Crown Molding
- Ceiling Fan
- 1 Fireplace
- Family Room
- Breakfast Room
- Dining Room
- Home Office
- Game Room
- Utility Room
- Washer Hookup
Kitchen
- Breakfast Bar
- Walk-In Pantry
- Electric Cooktop
- Microwave
- Dishwasher
Flooring
- Carpet
- Tile
Bedrooms and Bathrooms
- 4 Bedrooms
- 2 Full Bathrooms
- Single Vanity
- Bathtub with Shower
Eco-Friendly Details
- Energy-Efficient Thermostat
Schools
- Newport Elementary School
- Crosby Middle School
- Crosby High School
Utilities
- Central Heating and Cooling System
- Programmable Thermostat
- No Utilities
Listing and Financial Details
- Property Available on 11/3/25
- Long Term Lease
Community Details
Recreation
- Boat Ramp
- Boat Dock
- Community Playground
- Community Pool
Pet Policy
- Call for details about the types of pets allowed
- Pet Deposit Required
Additional Features
- Indian Shores Sec 01 Subdivision
- Clubhouse
Map
Source: Houston Association of REALTORS®
MLS Number: 97428925
APN: 0972880000025
- 1910 Indian Shores Rd
- 1810 Round Wind Trail
- 1915 Running Bear Trail
- 2123 Indian Shores Rd
- 20534 Appaloosa Trail
- 1771 Serenity Moon Dr
- 1767 Serenity Moon Dr
- 1750 Serenity Moon Dr
- 20511 Appaloosa Trail
- 1742 Serenity Moon Dr
- 1738 Serenity Moon Dr
- 1734 Serenity Moon Dr
- 1762 W Stroker Rd
- 1739 Serenity Moon Dr
- 1730 Serenity Moon Dr
- 1735 Serenity Moon Dr
- 1726 Serenity Moon Dr
- Idlewood Plan at Indian Springs - Cottage Collection
- Pinehollow Plan at Indian Springs - Cottage Collection
- Oakridge Plan at Indian Springs - Cottage Collection
- 1771 W Stroker Rd
- 1754 W Stroker Rd
- 1751 W Stroker Rd
- 1747 W Stroker Rd
- 1739 W Stroker Rd
- 1735 W Stroker Rd
- 1723 W Stroker Rd
- 2102 Silver Moon Trail
- 19222 Aquatic Dr
- 2010 Antler Trails Dr
- 18102 Humber River Ln
- 18514 Skippers Helm
- 8807 Rolling Rapids Rd
- 8530 San Juanico St
- 18719 Chisholm Meadow Dr
- 2611 Colorado Creek Dr
- 8707 Silver Lure Dr
- 18714 Aquatic Dr
- 18806 Rusty Anchor Ct
- 8603 Malardcrest Dr
